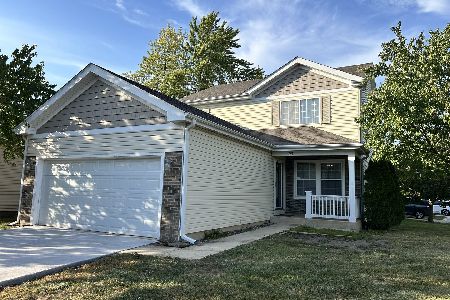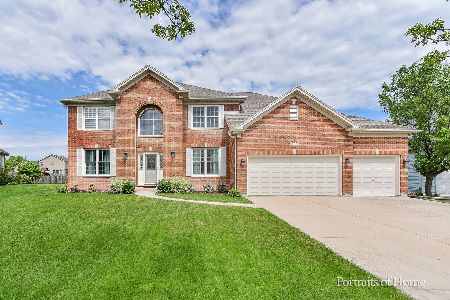391 Essex Drive, Oswego, Illinois 60543
$319,900
|
Sold
|
|
| Status: | Closed |
| Sqft: | 2,467 |
| Cost/Sqft: | $130 |
| Beds: | 4 |
| Baths: | 4 |
| Year Built: | 2005 |
| Property Taxes: | $8,228 |
| Days On Market: | 2292 |
| Lot Size: | 0,25 |
Description
Welcome Home to this Updated and Spacious Home in Brighton Meadows! You will Love the Updates in this 4 Bedroom, 3.1 Bath Home with Finished Basement. Big Sun Drenched Rooms with Gorgeous Espresso Stained Hardwood Floors thru out the First Floor. Soaring Vaulted Ceilings on the Second Floor. The Bright & Spacious Kitchen has 44" Maple Cabinetry with Granite Counters & Backsplash along with a Breakfast Bar Island, Pantry Closet, Newer Stainless Steel Appliances and New Lighting. The Eating Area with Bay Window overlooks the Warm & Inviting Family Room with Newer Carpeting, Brick Fireplace and Gorgeous Built-In Cabinetry & Shelving. The Second Floor has Vaulted Ceilings, Window Seat, Bay Windows and a Dramatic Master Bedroom with an Updated Master Bath with Dual Sink Vanity with Granite, Over-Sized Shower & Soaking Tub. The Master Walk-In Closet has an Organization System and Dressing Area! The Finished Basement is the Perfect Man Cave with a Wet Bar, Media Room Rec Room, Built-In Shelving, Built-In Speakers and Full Bath. The Front of the Home has a Covered Porch and Concrete Driveway. The Professionally Landscaped, Fenced Yard has an Over-Sized Concrete Patio, Newer Above Ground 4 Ft Deep Heated Pool & Deck, Shed & Mature Vegetable Gardens. This Home Has all the Bells & Whistles, White Trim, Casement Windows, Recently Painted, Updated Lighting, New Roof (19) and the Space to Make it Your Home. This Home is located in Highly Rated School District 308 and is Close to Parks, Stores, Shopping & Restaurants. Home Warranty to the Buyer.
Property Specifics
| Single Family | |
| — | |
| Traditional | |
| 2005 | |
| Full | |
| 2 STORY | |
| No | |
| 0.25 |
| Kendall | |
| Brighton Meadows | |
| 275 / Annual | |
| Insurance | |
| Public | |
| Public Sewer | |
| 10546584 | |
| 0312101001 |
Nearby Schools
| NAME: | DISTRICT: | DISTANCE: | |
|---|---|---|---|
|
Grade School
Churchill Elementary School |
308 | — | |
|
Middle School
Plank Junior High School |
308 | Not in DB | |
|
High School
Oswego East High School |
308 | Not in DB | |
Property History
| DATE: | EVENT: | PRICE: | SOURCE: |
|---|---|---|---|
| 22 May, 2015 | Sold | $282,000 | MRED MLS |
| 21 Apr, 2015 | Under contract | $284,900 | MRED MLS |
| — | Last price change | $287,500 | MRED MLS |
| 26 Feb, 2015 | Listed for sale | $305,000 | MRED MLS |
| 13 Dec, 2019 | Sold | $319,900 | MRED MLS |
| 23 Oct, 2019 | Under contract | $319,900 | MRED MLS |
| 13 Oct, 2019 | Listed for sale | $319,900 | MRED MLS |
Room Specifics
Total Bedrooms: 4
Bedrooms Above Ground: 4
Bedrooms Below Ground: 0
Dimensions: —
Floor Type: Carpet
Dimensions: —
Floor Type: Carpet
Dimensions: —
Floor Type: Carpet
Full Bathrooms: 4
Bathroom Amenities: Separate Shower,Double Sink,Soaking Tub
Bathroom in Basement: 1
Rooms: Breakfast Room,Media Room,Recreation Room
Basement Description: Finished
Other Specifics
| 2.5 | |
| Concrete Perimeter | |
| Concrete | |
| Patio, Porch, Above Ground Pool, Storms/Screens | |
| Fenced Yard,Landscaped | |
| 48 X 150 X 96 X 131 | |
| Unfinished | |
| Full | |
| Vaulted/Cathedral Ceilings, Bar-Wet, Hardwood Floors, Wood Laminate Floors, First Floor Laundry, Built-in Features, Walk-In Closet(s) | |
| Range, Microwave, Dishwasher, High End Refrigerator, Washer, Dryer, Disposal, Stainless Steel Appliance(s), Water Softener Owned | |
| Not in DB | |
| Pool, Sidewalks, Street Lights, Street Paved | |
| — | |
| — | |
| Wood Burning |
Tax History
| Year | Property Taxes |
|---|---|
| 2015 | $8,505 |
| 2019 | $8,228 |
Contact Agent
Nearby Similar Homes
Nearby Sold Comparables
Contact Agent
Listing Provided By
Baird & Warner










