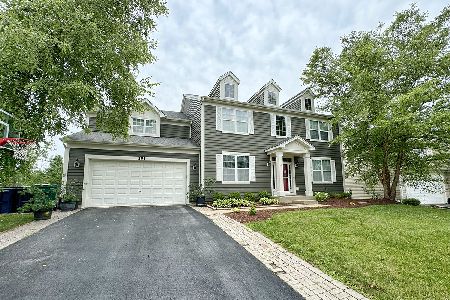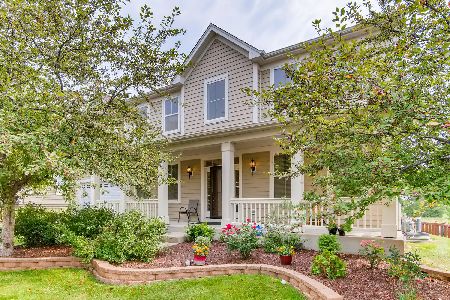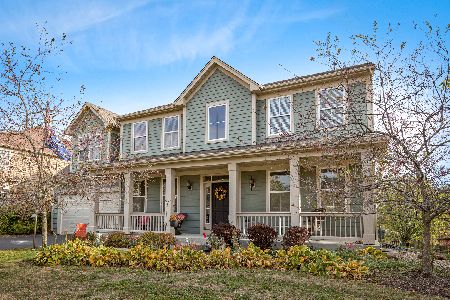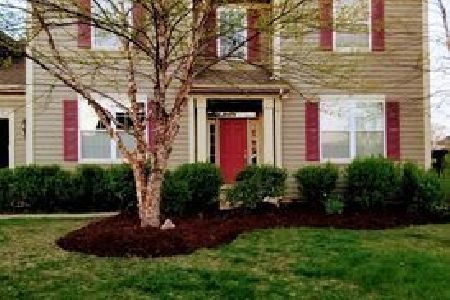391 Fountain Avenue, Elgin, Illinois 60124
$371,000
|
Sold
|
|
| Status: | Closed |
| Sqft: | 3,954 |
| Cost/Sqft: | $94 |
| Beds: | 4 |
| Baths: | 3 |
| Year Built: | 2006 |
| Property Taxes: | $11,181 |
| Days On Market: | 2826 |
| Lot Size: | 0,25 |
Description
LIGHT & BRIGHT 2-STORY BOASTS UPSCALE QUALITY FINISHES! PREMIUM PROVIDENCE LOCATION. Backs up to wide open spaces! Grand entry welcomes you right in. GORGEOUS NEWLY INSTALLED WALNUT HARDWOOD FLOORS THROUGHOUT! Natural light seeps into every room. Traditional floor-plan with modern finishes & ample room sizes. Giant gourmet chef's kitchen featuring big center island, wrap around cabinetry, newer appliances, & big eating area. Highly desired open concept fam. rm. right off kitch! New light fixtures add contemporary flare. FANTASTIC MASTER SUITE AWAITS! Vaulted ceilings + double walk-in-closets! Premium ensuite features soaker tub, walk-in shower, & double sinks! Enjoy your private views of wooded area from your master sanctuary. 1st floor office + HUGE BONUS ROOM 2ND LEVEL. Large supplemental BDs. All 3 fit king size BDs. New carpet upstairs! Deep pour walk-out basement. Fenced yard w/ new composite deck & paved patio are PERFECT for entertaining & relaxing on beautiful summer nights!
Property Specifics
| Single Family | |
| — | |
| Colonial | |
| 2006 | |
| Walkout | |
| CORLISS | |
| No | |
| 0.25 |
| Kane | |
| Providence | |
| 250 / Annual | |
| Insurance,Clubhouse | |
| Public | |
| Public Sewer | |
| 09974709 | |
| 0619279013 |
Nearby Schools
| NAME: | DISTRICT: | DISTANCE: | |
|---|---|---|---|
|
Grade School
Prairie View Grade School |
301 | — | |
|
Middle School
Central Middle School |
301 | Not in DB | |
|
High School
Central High School |
301 | Not in DB | |
Property History
| DATE: | EVENT: | PRICE: | SOURCE: |
|---|---|---|---|
| 23 Dec, 2013 | Sold | $346,500 | MRED MLS |
| 14 Nov, 2013 | Under contract | $358,400 | MRED MLS |
| 6 Oct, 2013 | Listed for sale | $358,400 | MRED MLS |
| 25 Jul, 2018 | Sold | $371,000 | MRED MLS |
| 15 Jun, 2018 | Under contract | $372,900 | MRED MLS |
| 5 Jun, 2018 | Listed for sale | $372,900 | MRED MLS |
| 15 Oct, 2024 | Sold | $500,000 | MRED MLS |
| 24 Aug, 2024 | Under contract | $524,900 | MRED MLS |
| 16 Aug, 2024 | Listed for sale | $524,900 | MRED MLS |
Room Specifics
Total Bedrooms: 4
Bedrooms Above Ground: 4
Bedrooms Below Ground: 0
Dimensions: —
Floor Type: Carpet
Dimensions: —
Floor Type: Carpet
Dimensions: —
Floor Type: Carpet
Full Bathrooms: 3
Bathroom Amenities: Separate Shower,Double Sink,Soaking Tub
Bathroom in Basement: 0
Rooms: Eating Area,Den,Bonus Room
Basement Description: Unfinished
Other Specifics
| 3 | |
| Concrete Perimeter | |
| Asphalt | |
| Deck, Brick Paver Patio, Storms/Screens | |
| Wetlands adjacent,Landscaped | |
| 10575 SF | |
| — | |
| Full | |
| Vaulted/Cathedral Ceilings, Hardwood Floors, First Floor Laundry | |
| Double Oven, Dishwasher, Disposal | |
| Not in DB | |
| Sidewalks, Street Lights, Street Paved | |
| — | |
| — | |
| — |
Tax History
| Year | Property Taxes |
|---|---|
| 2013 | $9,850 |
| 2018 | $11,181 |
| 2024 | $13,207 |
Contact Agent
Nearby Similar Homes
Nearby Sold Comparables
Contact Agent
Listing Provided By
Berkshire Hathaway HomeServices American Heritage













