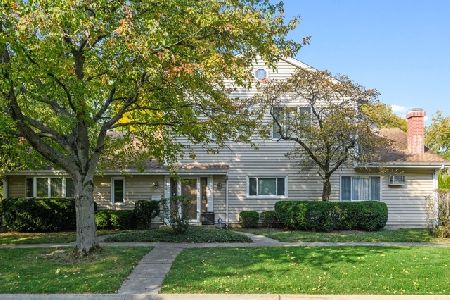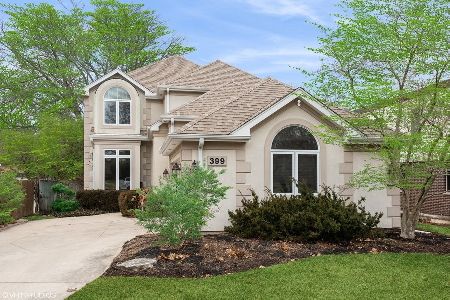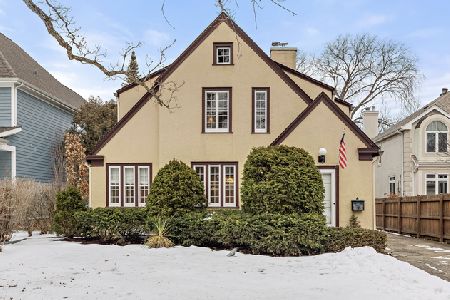391 Madison Avenue, Glencoe, Illinois 60022
$1,225,000
|
Sold
|
|
| Status: | Closed |
| Sqft: | 4,185 |
| Cost/Sqft: | $307 |
| Beds: | 4 |
| Baths: | 5 |
| Year Built: | 2015 |
| Property Taxes: | $0 |
| Days On Market: | 3754 |
| Lot Size: | 0,00 |
Description
JUST COMPLETED!!!!. Fabulous New Construction 5 bdrm home with gourmet Kitchen which opens to the Family Rm, high end appliances, large Kitchen island, 1st floor office, separate Dining Rm, spacious Master Suite w/cathedral ceilings, Spa type bath. 2nd floor laundry. Large lower level rec room, bed & bath & exercise room. Great "Hardy Board" exterior w/stn, detailed trm work. Attention to today's needs. Great central location. Easy show, impress your buyers. 4185 Sq. Feet of Finished Living Space. 200Sq Ft Rear Deck. Anderson Windows through-out and Beautiful Brick Driveway.
Property Specifics
| Single Family | |
| — | |
| — | |
| 2015 | |
| Full | |
| — | |
| No | |
| — |
| Cook | |
| — | |
| 0 / Not Applicable | |
| None | |
| Lake Michigan | |
| Public Sewer | |
| 09059407 | |
| 05074130180000 |
Nearby Schools
| NAME: | DISTRICT: | DISTANCE: | |
|---|---|---|---|
|
Grade School
South Elementary School |
35 | — | |
|
Middle School
Central School |
35 | Not in DB | |
|
High School
New Trier Twp H.s. Northfield/wi |
203 | Not in DB | |
|
Alternate Elementary School
West School |
— | Not in DB | |
Property History
| DATE: | EVENT: | PRICE: | SOURCE: |
|---|---|---|---|
| 30 Aug, 2013 | Sold | $435,000 | MRED MLS |
| 28 Jul, 2013 | Under contract | $399,000 | MRED MLS |
| 24 Jul, 2013 | Listed for sale | $399,000 | MRED MLS |
| 27 May, 2016 | Sold | $1,225,000 | MRED MLS |
| 28 Mar, 2016 | Under contract | $1,285,000 | MRED MLS |
| — | Last price change | $1,349,900 | MRED MLS |
| 8 Oct, 2015 | Listed for sale | $1,399,000 | MRED MLS |
| 3 Jun, 2021 | Sold | $1,450,000 | MRED MLS |
| 19 Apr, 2021 | Under contract | $1,499,000 | MRED MLS |
| 30 Mar, 2021 | Listed for sale | $1,499,000 | MRED MLS |
Room Specifics
Total Bedrooms: 5
Bedrooms Above Ground: 4
Bedrooms Below Ground: 1
Dimensions: —
Floor Type: Hardwood
Dimensions: —
Floor Type: Hardwood
Dimensions: —
Floor Type: Hardwood
Dimensions: —
Floor Type: —
Full Bathrooms: 5
Bathroom Amenities: Separate Shower,Double Sink,Soaking Tub
Bathroom in Basement: 1
Rooms: Bedroom 5,Breakfast Room,Den,Exercise Room,Media Room,Recreation Room
Basement Description: Finished
Other Specifics
| 2 | |
| Concrete Perimeter | |
| Asphalt | |
| Deck | |
| — | |
| 50 X 187 X 50 X 186 | |
| — | |
| Full | |
| Vaulted/Cathedral Ceilings, Hardwood Floors, Second Floor Laundry | |
| Double Oven, Dishwasher, High End Refrigerator, Dryer, Disposal, Stainless Steel Appliance(s) | |
| Not in DB | |
| — | |
| — | |
| — | |
| — |
Tax History
| Year | Property Taxes |
|---|---|
| 2013 | $2,556 |
| 2021 | $25,247 |
Contact Agent
Nearby Similar Homes
Nearby Sold Comparables
Contact Agent
Listing Provided By
Coldwell Banker Residential












