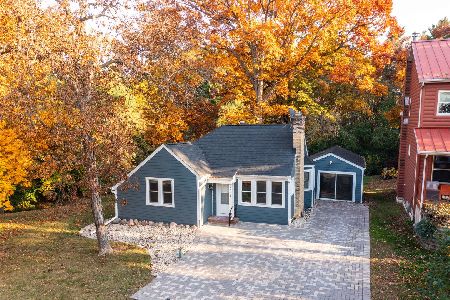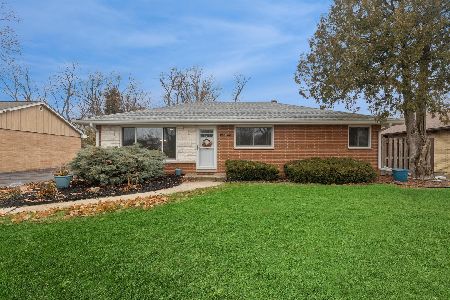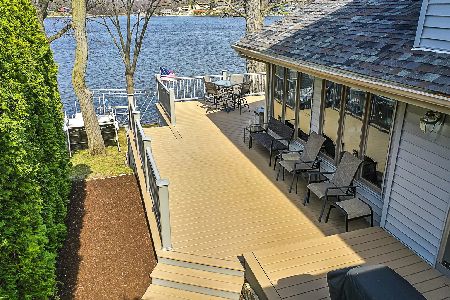39104 Cedar Crest Drive, Lake Villa, Illinois 60046
$700,000
|
Sold
|
|
| Status: | Closed |
| Sqft: | 3,212 |
| Cost/Sqft: | $233 |
| Beds: | 4 |
| Baths: | 4 |
| Year Built: | 1950 |
| Property Taxes: | $17,537 |
| Days On Market: | 2866 |
| Lot Size: | 0,93 |
Description
Amazing setting overlooking Petite Lake and summer sunsets! High and dry ranch on nearly an acre lot w/137' of lake frontage provides unmatched property. Plenty of room for the water toys, guest vehicles & outstanding space to entertain. Home has been exceptionally well updated w/high quality finishes and details and impeccably maintained. Floor plan offers beautiful lake views for from most rooms. Kitchen offers custom cabinetry & ss appliances and features walk-in pantry & breakfast area overlooking the lake. Cathedral ceiling fam rm includes custom built-ins, wet bar & fireplace and is ideal for entertaining. Perhaps the best views come from the master br with a wall of floor to ceiling windows featuring lake views. Imagine waking up to that every day! There are 3 additional br's served by a 2nd full ba, powder rm, spacious din rm, plus a bonus rm. Other highlights include screened porch, deck, covered grill space, fire pit, lake pier and sauna. Bring your boat & be ready to enjoy!
Property Specifics
| Single Family | |
| — | |
| Ranch | |
| 1950 | |
| Partial | |
| CUSTOM | |
| Yes | |
| 0.93 |
| Lake | |
| Cedar Crest | |
| 75 / Annual | |
| Insurance,Lake Rights | |
| Private Well | |
| Public Sewer | |
| 09843493 | |
| 01254110420000 |
Nearby Schools
| NAME: | DISTRICT: | DISTANCE: | |
|---|---|---|---|
|
High School
Antioch Community High School |
117 | Not in DB | |
Property History
| DATE: | EVENT: | PRICE: | SOURCE: |
|---|---|---|---|
| 8 Jun, 2018 | Sold | $700,000 | MRED MLS |
| 7 Apr, 2018 | Under contract | $750,000 | MRED MLS |
| 14 Feb, 2018 | Listed for sale | $750,000 | MRED MLS |
Room Specifics
Total Bedrooms: 4
Bedrooms Above Ground: 4
Bedrooms Below Ground: 0
Dimensions: —
Floor Type: Hardwood
Dimensions: —
Floor Type: Hardwood
Dimensions: —
Floor Type: Hardwood
Full Bathrooms: 4
Bathroom Amenities: Separate Shower,Double Sink
Bathroom in Basement: 1
Rooms: Bonus Room,Foyer,Breakfast Room,Screened Porch
Basement Description: Partially Finished
Other Specifics
| 3 | |
| Concrete Perimeter | |
| Asphalt | |
| Deck, Porch | |
| Chain of Lakes Frontage,Lake Front,Water Rights,Water View | |
| 125 X 308 X 137 X 307 | |
| — | |
| Full | |
| Vaulted/Cathedral Ceilings, Sauna/Steam Room, Bar-Wet, Hardwood Floors, First Floor Bedroom, In-Law Arrangement | |
| Range, Microwave, Dishwasher, Refrigerator, Stainless Steel Appliance(s) | |
| Not in DB | |
| Water Rights | |
| — | |
| — | |
| Wood Burning |
Tax History
| Year | Property Taxes |
|---|---|
| 2018 | $17,537 |
Contact Agent
Nearby Similar Homes
Nearby Sold Comparables
Contact Agent
Listing Provided By
@properties










