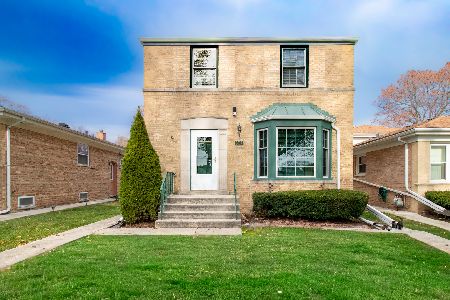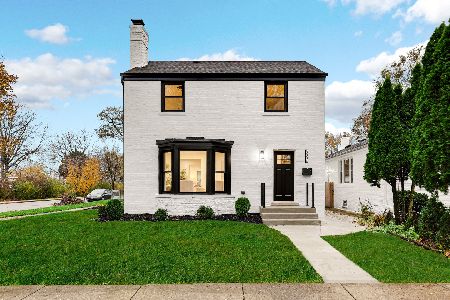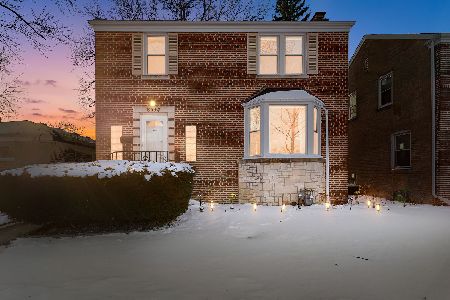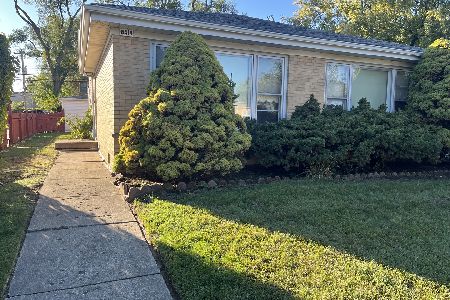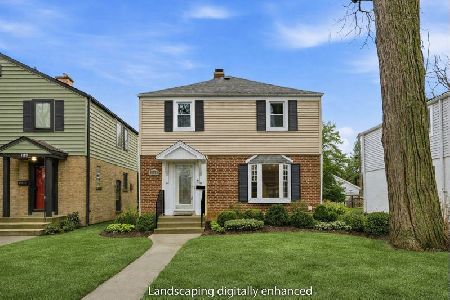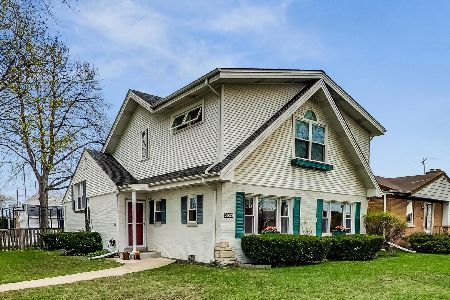3911 Keeney Street, Skokie, Illinois 60076
$307,000
|
Sold
|
|
| Status: | Closed |
| Sqft: | 1,385 |
| Cost/Sqft: | $230 |
| Beds: | 3 |
| Baths: | 2 |
| Year Built: | 1958 |
| Property Taxes: | $7,392 |
| Days On Market: | 2768 |
| Lot Size: | 0,00 |
Description
Light and bright split level, with a great floor plan for entertaining, backs up to excellent district 73 1/2 McCracken middle school. Great space in the "L" shaped living/dining room with a pass thru and entry-way to the eat-in kitchen. White ceramic tiled floor in entryway and kitchen.Living area opens to the lower-level with giant family/rec room with ceramic tile floor and lots of windows, full bath, and laundry/ utility area. Upstairs has three bedrooms (all corner rooms, each with windows on the corner facing 2 directions), hall bath, and lots of closet space (with closet organizers in all bedroom closets). Two-car garage faces concrete alley which gets plowed by the school district's snow plow. Large fenced yard with big trees could be turned into something special. Needs some work and priced accordingly; sold As Is.
Property Specifics
| Single Family | |
| — | |
| Bi-Level | |
| 1958 | |
| None | |
| — | |
| No | |
| — |
| Cook | |
| — | |
| 0 / Not Applicable | |
| None | |
| Lake Michigan | |
| Public Sewer | |
| 10008648 | |
| 10233270140000 |
Nearby Schools
| NAME: | DISTRICT: | DISTANCE: | |
|---|---|---|---|
|
Grade School
Elizabeth Meyer School |
73.5 | — | |
|
Middle School
Oliver Mccracken Middle School |
73.5 | Not in DB | |
|
High School
Niles North High School |
219 | Not in DB | |
|
Alternate Elementary School
John Middleton Elementary School |
— | Not in DB | |
Property History
| DATE: | EVENT: | PRICE: | SOURCE: |
|---|---|---|---|
| 24 Aug, 2018 | Sold | $307,000 | MRED MLS |
| 10 Jul, 2018 | Under contract | $319,000 | MRED MLS |
| 6 Jul, 2018 | Listed for sale | $319,000 | MRED MLS |
Room Specifics
Total Bedrooms: 3
Bedrooms Above Ground: 3
Bedrooms Below Ground: 0
Dimensions: —
Floor Type: Carpet
Dimensions: —
Floor Type: Carpet
Full Bathrooms: 2
Bathroom Amenities: —
Bathroom in Basement: —
Rooms: Utility Room-Lower Level
Basement Description: Crawl
Other Specifics
| 2 | |
| — | |
| — | |
| — | |
| Fenced Yard | |
| 40 X 132 | |
| — | |
| None | |
| — | |
| — | |
| Not in DB | |
| — | |
| — | |
| — | |
| — |
Tax History
| Year | Property Taxes |
|---|---|
| 2018 | $7,392 |
Contact Agent
Nearby Similar Homes
Nearby Sold Comparables
Contact Agent
Listing Provided By
Coldwell Banker Residential

