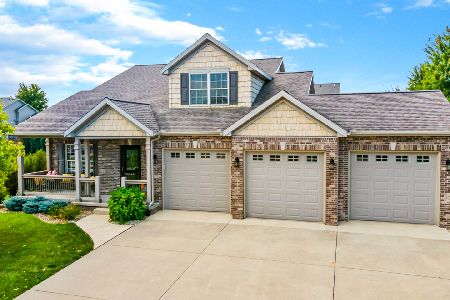3911 Lay Lane, Bloomington, Illinois 61705
$330,000
|
Sold
|
|
| Status: | Closed |
| Sqft: | 2,671 |
| Cost/Sqft: | $127 |
| Beds: | 5 |
| Baths: | 4 |
| Year Built: | 2008 |
| Property Taxes: | $4,638 |
| Days On Market: | 2798 |
| Lot Size: | 0,00 |
Description
Stunning, move-in ready 2 story in Eagle View South! This 5 bedroom, 3.5 bath home belongs on HGTV! 1st floor offers a 2 story foyer, living/flex room, formal dining w/ custom trim & lighted trey ceiling & a large great room w/ gas fireplace that opens to the gourmet kitchen w/ all the extras- granite tops, custom cabinets, stainless appliances (incl. gas range), a large island- perfect for entertaining! Enter the master through french doors & enjoy a coffer ceiling, WIC & en suite bath w/ double vanity featuring Corian tops, jetted tub & tiled shower! Basement w/ 9' ceilings, a 2nd gas fireplace in the family room, a large bedrm w/ WIC, potential 6th bedrm (no egress) & full bath! Fenced yard is an oasis w/ lush professional landscaping & 2 patios- one is located in the corner of the lot & appointed w/ flagstone! 3 car gar. A must see!
Property Specifics
| Single Family | |
| — | |
| Traditional | |
| 2008 | |
| Full | |
| — | |
| No | |
| — |
| Mc Lean | |
| Eagle View South | |
| — / Not Applicable | |
| — | |
| Public | |
| Public Sewer | |
| 10209144 | |
| 1529303006 |
Nearby Schools
| NAME: | DISTRICT: | DISTANCE: | |
|---|---|---|---|
|
Grade School
Towanda Elementary |
5 | — | |
|
Middle School
Evans Jr High |
5 | Not in DB | |
|
High School
Normal Community High School |
5 | Not in DB | |
Property History
| DATE: | EVENT: | PRICE: | SOURCE: |
|---|---|---|---|
| 15 Sep, 2008 | Sold | $379,611 | MRED MLS |
| 18 Aug, 2008 | Under contract | $379,999 | MRED MLS |
| 24 Mar, 2008 | Listed for sale | $391,500 | MRED MLS |
| 23 Jul, 2018 | Sold | $330,000 | MRED MLS |
| 13 Jun, 2018 | Under contract | $340,000 | MRED MLS |
| 26 May, 2018 | Listed for sale | $340,000 | MRED MLS |
Room Specifics
Total Bedrooms: 5
Bedrooms Above Ground: 5
Bedrooms Below Ground: 0
Dimensions: —
Floor Type: Carpet
Dimensions: —
Floor Type: Carpet
Dimensions: —
Floor Type: Carpet
Dimensions: —
Floor Type: —
Full Bathrooms: 4
Bathroom Amenities: Whirlpool
Bathroom in Basement: 1
Rooms: Other Room,Family Room,Foyer
Basement Description: Egress Window,Finished
Other Specifics
| 3 | |
| — | |
| — | |
| Patio, Porch | |
| Fenced Yard,Mature Trees,Landscaped | |
| 88 X 120 | |
| — | |
| Full | |
| Vaulted/Cathedral Ceilings, Built-in Features, Walk-In Closet(s) | |
| Dishwasher, Refrigerator, Range, Microwave | |
| Not in DB | |
| — | |
| — | |
| — | |
| Gas Log |
Tax History
| Year | Property Taxes |
|---|---|
| 2018 | $4,638 |
Contact Agent
Nearby Similar Homes
Nearby Sold Comparables
Contact Agent
Listing Provided By
Berkshire Hathaway Snyder Real Estate







