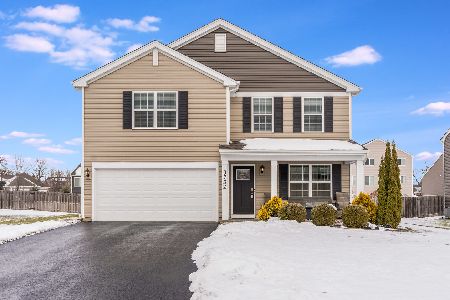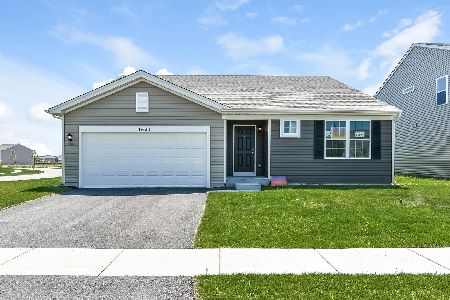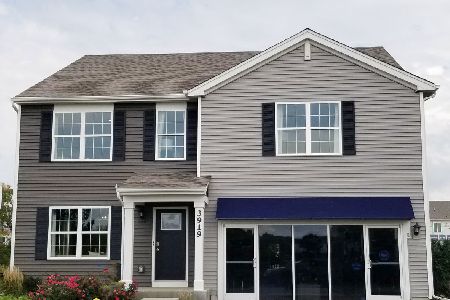3911 Murphy Drive, Mchenry, Illinois 60050
$350,000
|
Sold
|
|
| Status: | Closed |
| Sqft: | 2,520 |
| Cost/Sqft: | $139 |
| Beds: | 4 |
| Baths: | 3 |
| Year Built: | 2007 |
| Property Taxes: | $8,072 |
| Days On Market: | 1702 |
| Lot Size: | 9,100,00 |
Description
Nothing to do but move in to this 4 bedroom, 2.1 bath former builders model loaded with upgrades on a premium lot with beautiful stone front! You'll love entertaining in this open and inviting Gourmet kitchen featuring 42" cabinets with pull out cabinet shelving, stainless steel appliances including a double oven, quartz countertops, soft close drawers, breakfast bar/island, pantry closet for extra storage, and kitchen table area overlooking the backyard. Hardwood flooring in the dining room, kitchen, and family room, 9 foot ceilings on the 1st floor, surround sound speakers and can lighting throughout the home. Move in time to cook out on the deck/patio this summer with professionally landscaped yard that backs to green space or walk to the subdivision park and basketball court! Open, light, and bright family room with built in bookcases surrounding the gas start fireplace. The formal living room has a door and used as a first floor den/office/playroom! Master retreat overlooks backyard with tray ceilings, large bath with soaker tub, separate shower, double bowl sinks, and large walk in closet! Three spare bedrooms and hall bath with double sinks and shower with tile surround. First floor mud room off the garage offers laundry tub and extra storage! Need more space.....expand and finish this full deep pour basement with rough-in for full bath! Owner can close quick! Roof replaced 2015 and hot water heater replaced 2018! Home has a sprinkler system installed, but would need hooked up to line if future owner would like to use. Close to the downtown McHenry riverwalk where you can enjoy dining on the water, shopping, theater, or a walk along the water!
Property Specifics
| Single Family | |
| — | |
| Colonial | |
| 2007 | |
| Full | |
| CALLAGHAN | |
| No | |
| 9100 |
| Mc Henry | |
| The Oaks Of Irish Prairie | |
| 48 / Monthly | |
| Insurance | |
| Public | |
| Public Sewer | |
| 11094295 | |
| 1411351004 |
Nearby Schools
| NAME: | DISTRICT: | DISTANCE: | |
|---|---|---|---|
|
Grade School
Edgebrook Elementary School |
15 | — | |
|
Middle School
Mchenry Middle School |
15 | Not in DB | |
|
High School
Mchenry High School-east Campus |
156 | Not in DB | |
Property History
| DATE: | EVENT: | PRICE: | SOURCE: |
|---|---|---|---|
| 25 Aug, 2016 | Sold | $263,000 | MRED MLS |
| 11 Jul, 2016 | Under contract | $275,000 | MRED MLS |
| 5 Jul, 2016 | Listed for sale | $275,000 | MRED MLS |
| 6 Jul, 2021 | Sold | $350,000 | MRED MLS |
| 23 May, 2021 | Under contract | $350,000 | MRED MLS |
| 20 May, 2021 | Listed for sale | $350,000 | MRED MLS |
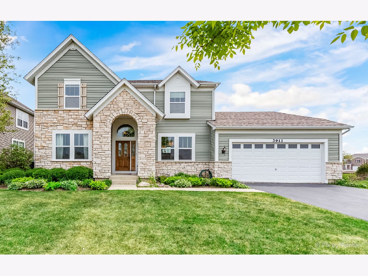
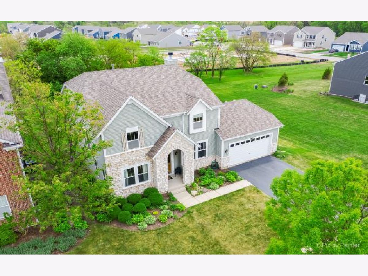
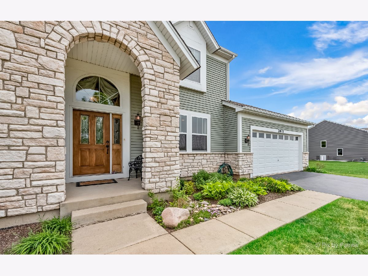
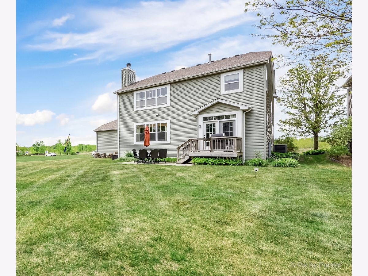
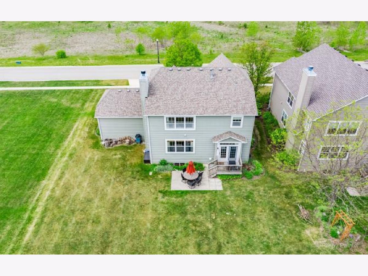
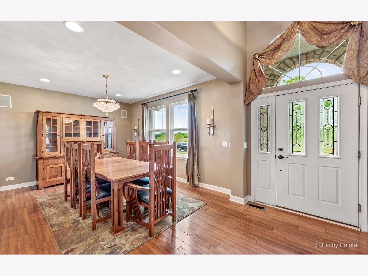
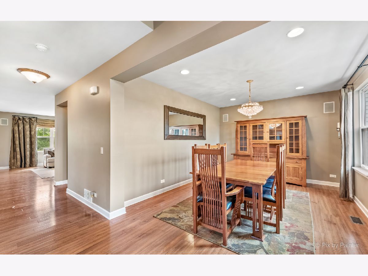
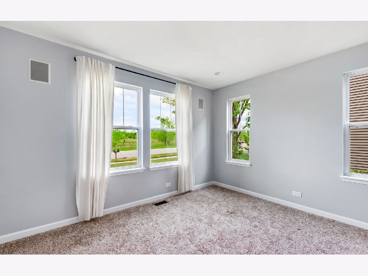
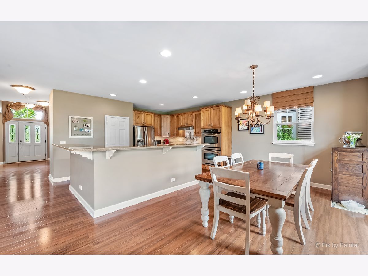
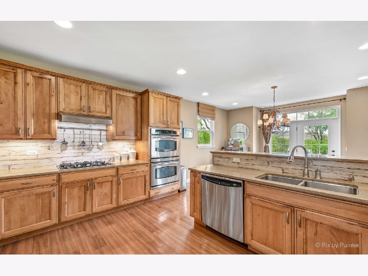
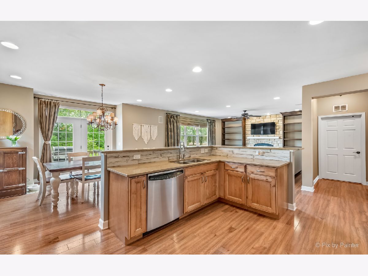
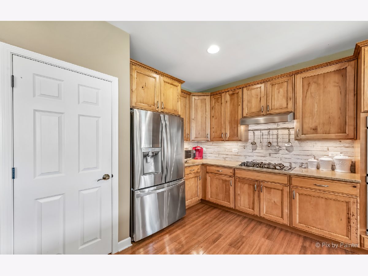
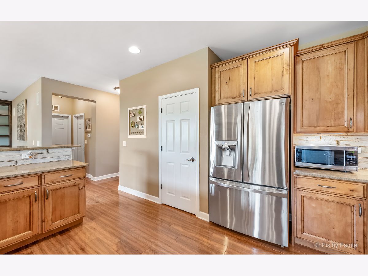
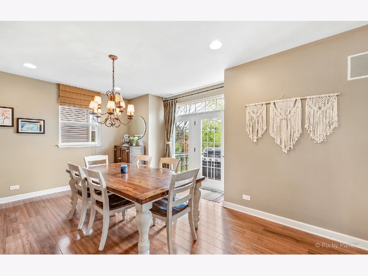
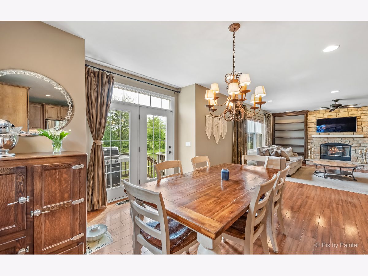
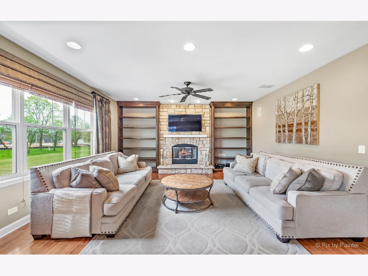
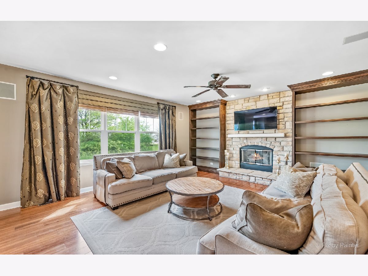
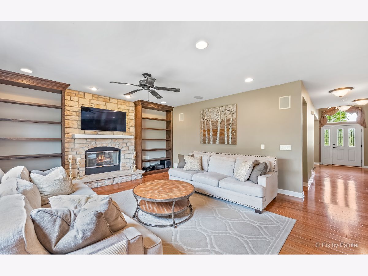
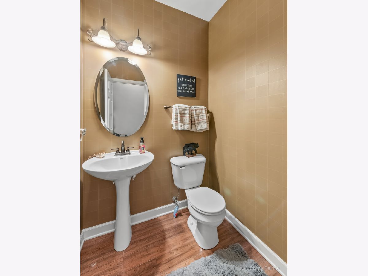
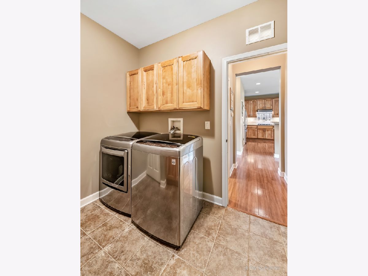
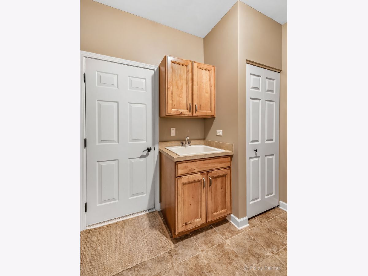
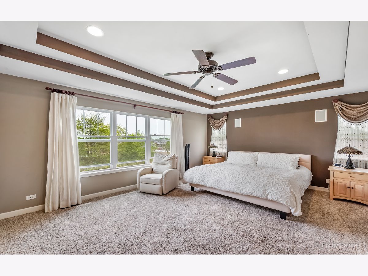
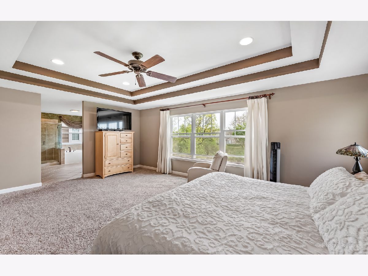
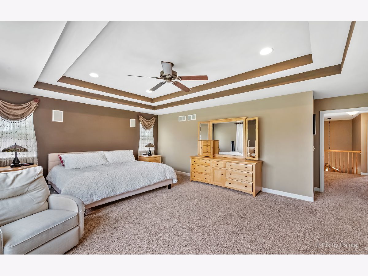
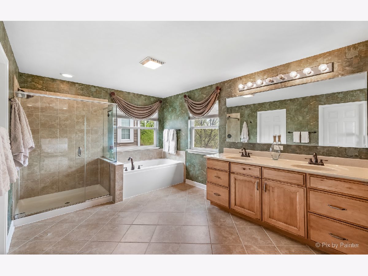
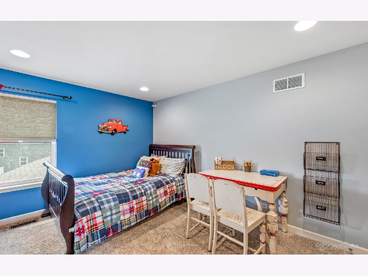
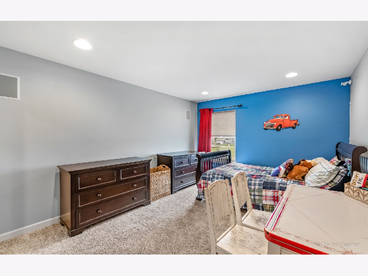
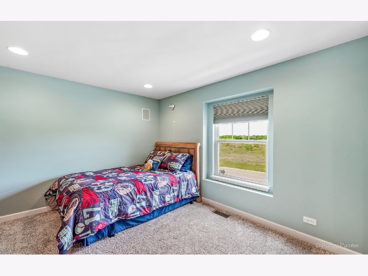
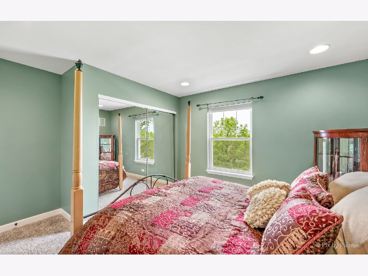
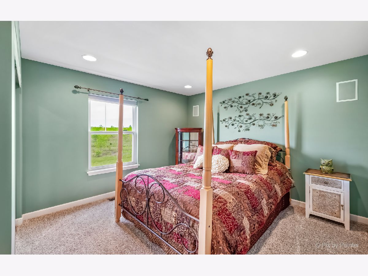
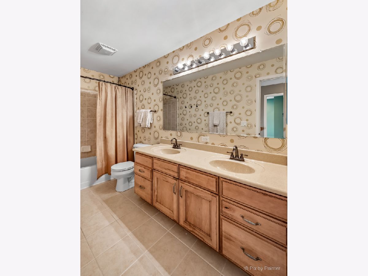
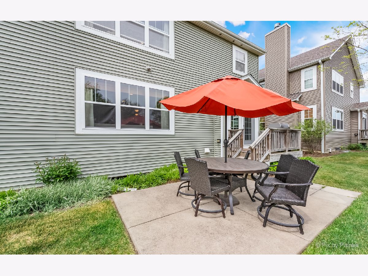
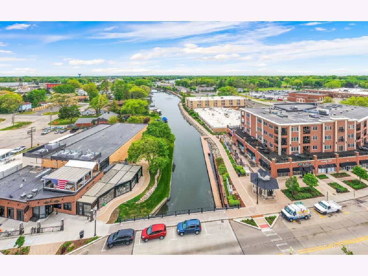
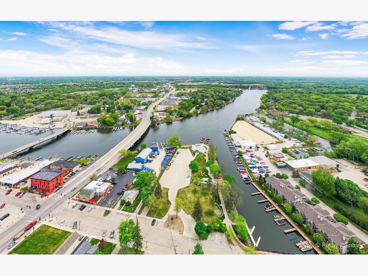
Room Specifics
Total Bedrooms: 4
Bedrooms Above Ground: 4
Bedrooms Below Ground: 0
Dimensions: —
Floor Type: Carpet
Dimensions: —
Floor Type: Carpet
Dimensions: —
Floor Type: Carpet
Full Bathrooms: 3
Bathroom Amenities: Whirlpool,Separate Shower,Double Sink
Bathroom in Basement: 0
Rooms: Breakfast Room,Den,Mud Room
Basement Description: Unfinished
Other Specifics
| 2 | |
| Concrete Perimeter | |
| Asphalt | |
| Deck, Patio, Storms/Screens | |
| Nature Preserve Adjacent | |
| 70X139 | |
| Unfinished | |
| Full | |
| Hardwood Floors, First Floor Laundry, Second Floor Laundry, Built-in Features, Walk-In Closet(s), Ceiling - 9 Foot, Open Floorplan, Some Carpeting, Drapes/Blinds, Separate Dining Room | |
| Double Oven, Dishwasher, Refrigerator, Disposal, Stainless Steel Appliance(s), Built-In Oven, Water Softener Owned, Gas Cooktop | |
| Not in DB | |
| Curbs, Sidewalks, Street Lights, Street Paved | |
| — | |
| — | |
| Attached Fireplace Doors/Screen, Gas Log, Gas Starter |
Tax History
| Year | Property Taxes |
|---|---|
| 2016 | $7,984 |
| 2021 | $8,072 |
Contact Agent
Nearby Similar Homes
Nearby Sold Comparables
Contact Agent
Listing Provided By
All Exclusive Realty

