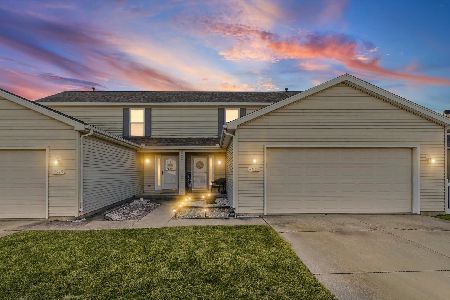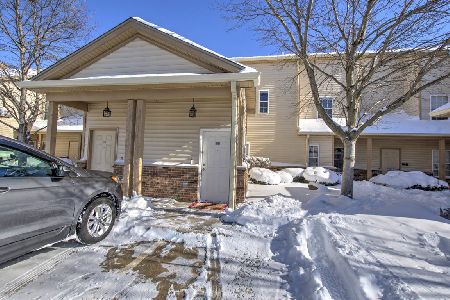3912 Balmoral Drive, Champaign, Illinois 61822
$179,900
|
Sold
|
|
| Status: | Closed |
| Sqft: | 1,456 |
| Cost/Sqft: | $124 |
| Beds: | 3 |
| Baths: | 3 |
| Year Built: | 2001 |
| Property Taxes: | $4,709 |
| Days On Market: | 566 |
| Lot Size: | 0,00 |
Description
Come take a look at this meticulously maintained townhouse that is ready for you to call "Home". On the first floor you have a welcoming foyer, gas log fireplace, large living room, along with a spacious eat-in kitchen, laundry room, a 1/2 bathroom, plenty of storage and patio out back, all perfect for entertaining guests and loved ones! Upstairs you will find two guest rooms and full bath, plus, a huge master suite, with its own private bathroom and walk-in closet. Schedule your tour today and don't forget your checkbook! :)
Property Specifics
| Condos/Townhomes | |
| 2 | |
| — | |
| 2001 | |
| — | |
| — | |
| No | |
| — |
| Champaign | |
| Turnberry Ridge | |
| — / Not Applicable | |
| — | |
| — | |
| — | |
| 12133757 | |
| 442016158025 |
Nearby Schools
| NAME: | DISTRICT: | DISTANCE: | |
|---|---|---|---|
|
Grade School
Unit 4 Of Choice |
4 | — | |
|
Middle School
Champaign/middle Call Unit 4 351 |
4 | Not in DB | |
|
High School
Centennial High School |
4 | Not in DB | |
Property History
| DATE: | EVENT: | PRICE: | SOURCE: |
|---|---|---|---|
| 3 Oct, 2024 | Sold | $179,900 | MRED MLS |
| 13 Aug, 2024 | Under contract | $179,900 | MRED MLS |
| 12 Aug, 2024 | Listed for sale | $179,900 | MRED MLS |
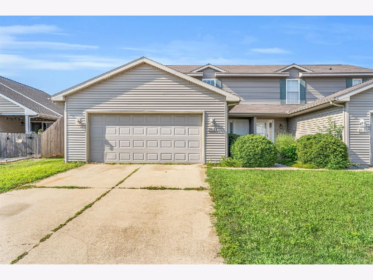
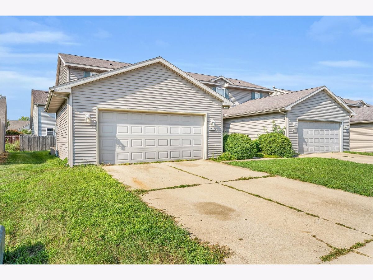
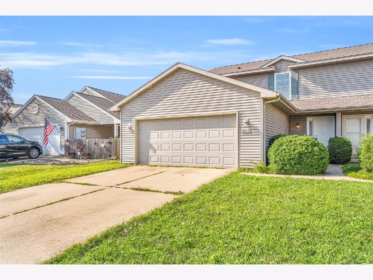
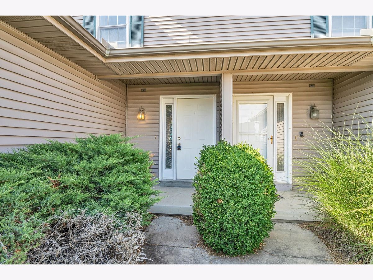
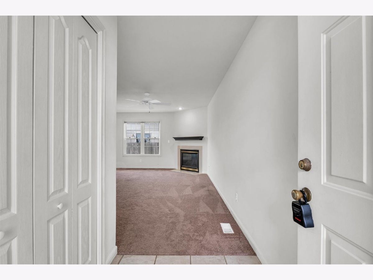
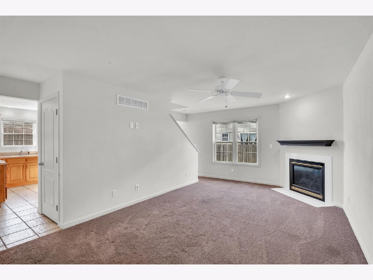
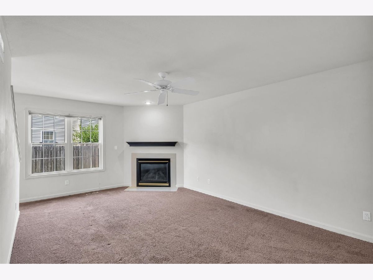
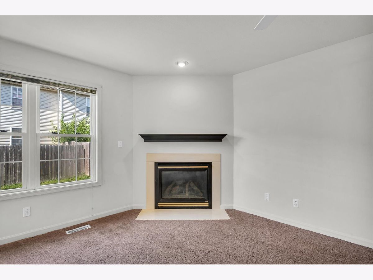
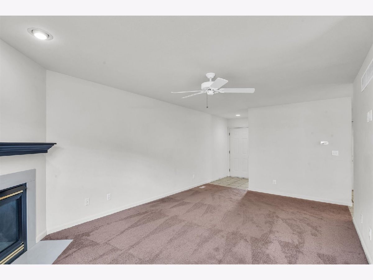
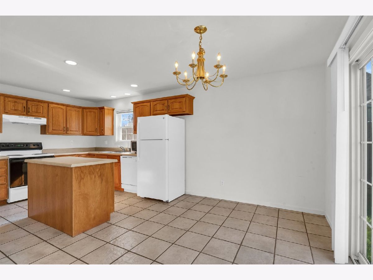
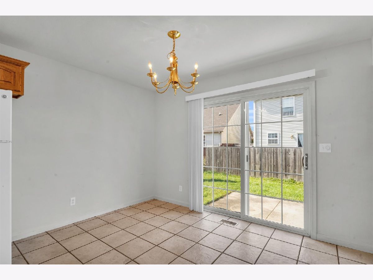
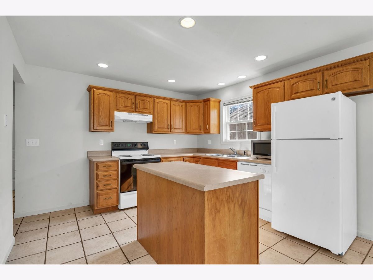
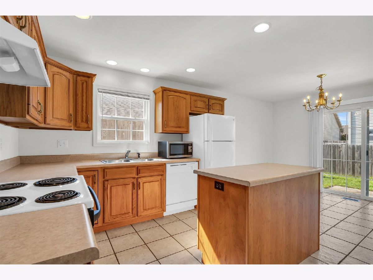
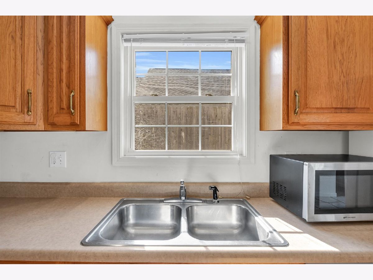
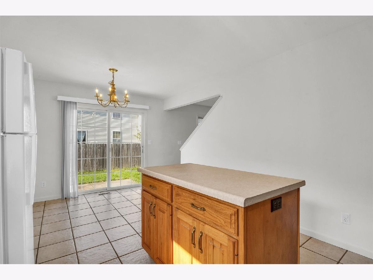
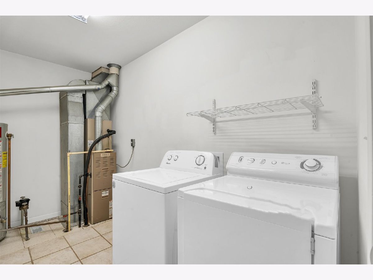
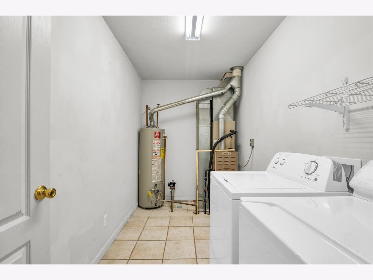
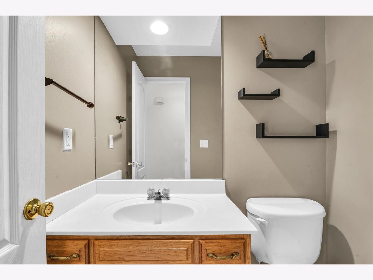
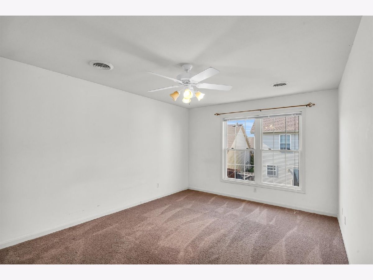
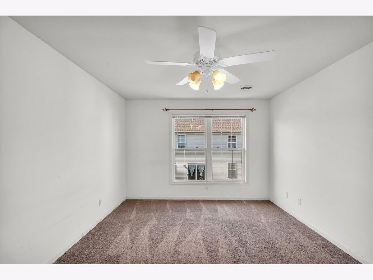
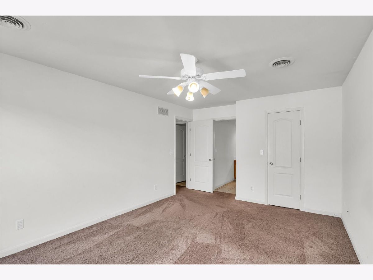
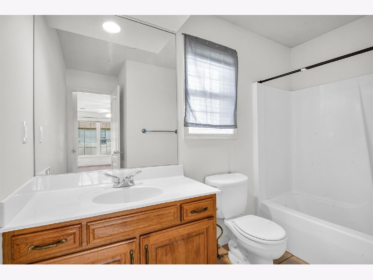
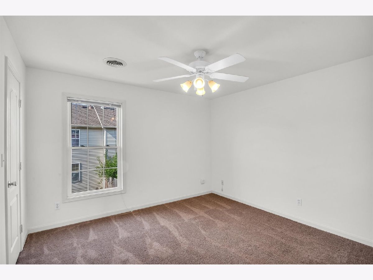
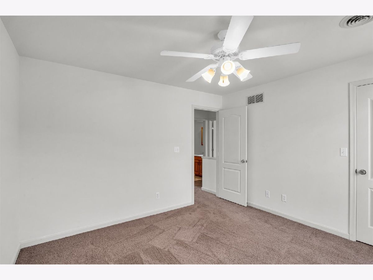
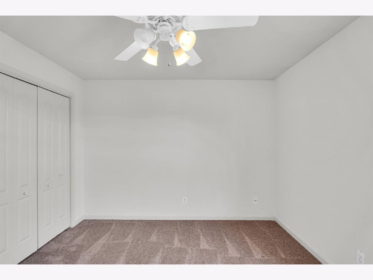
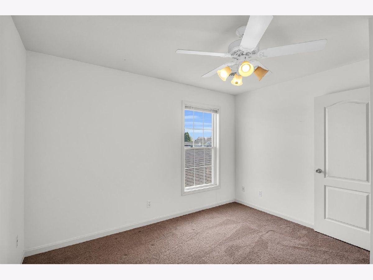
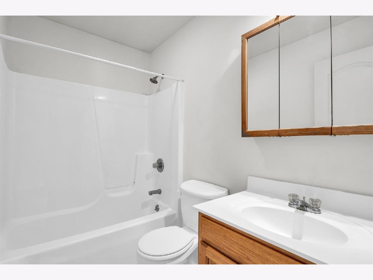
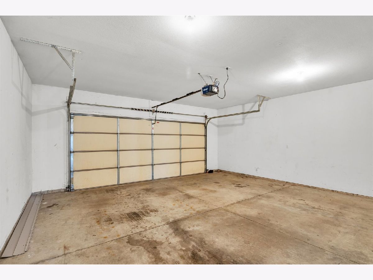
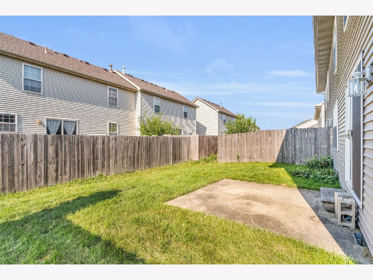
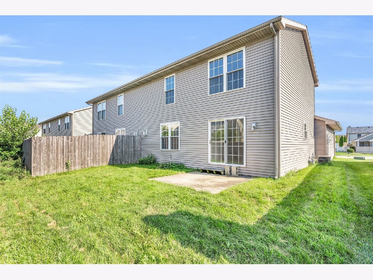
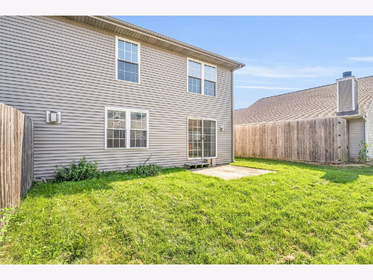
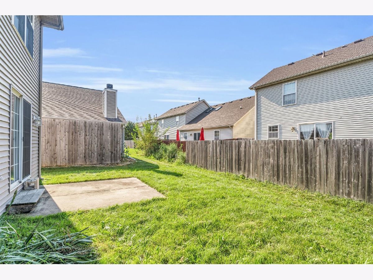
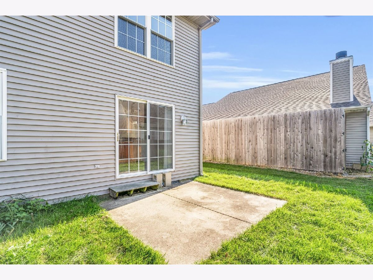

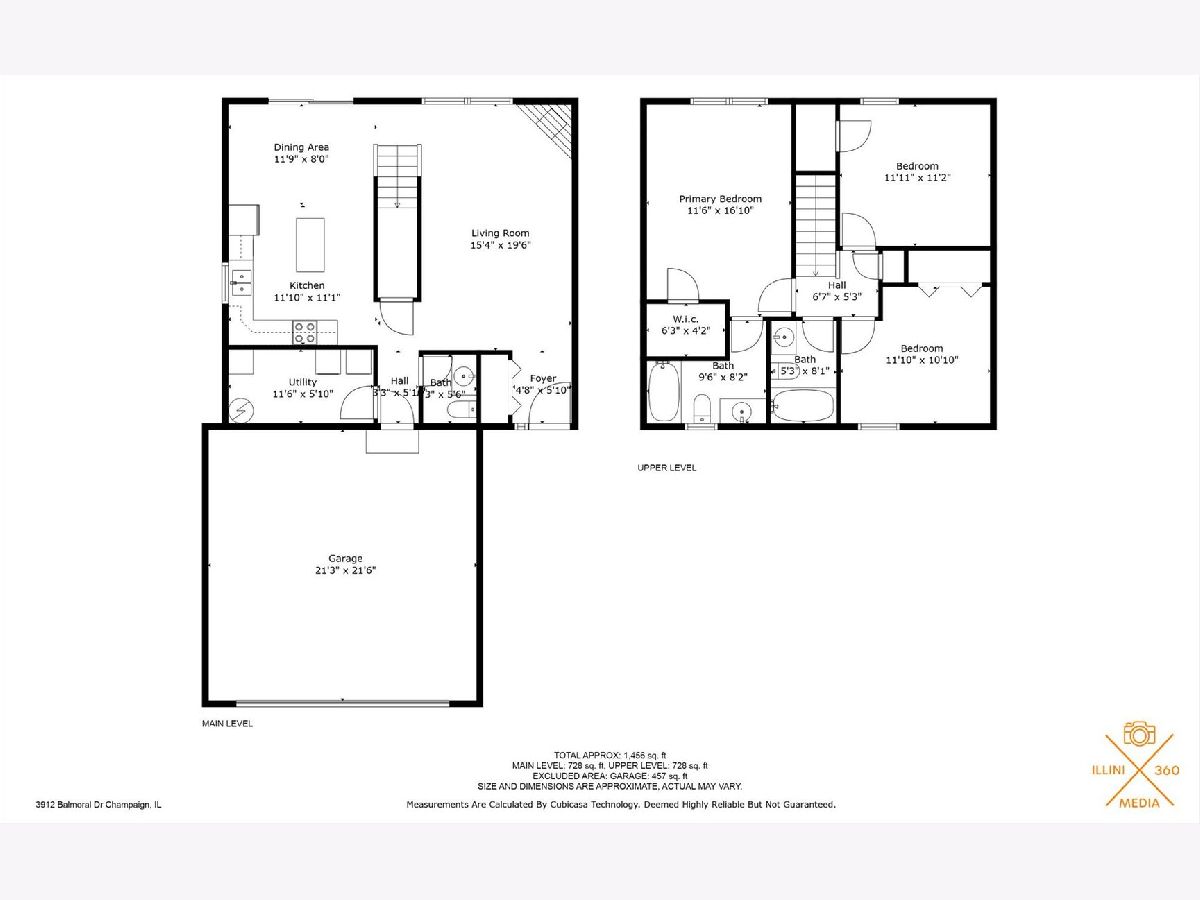
Room Specifics
Total Bedrooms: 3
Bedrooms Above Ground: 3
Bedrooms Below Ground: 0
Dimensions: —
Floor Type: —
Dimensions: —
Floor Type: —
Full Bathrooms: 3
Bathroom Amenities: —
Bathroom in Basement: —
Rooms: —
Basement Description: Crawl
Other Specifics
| 2 | |
| — | |
| Concrete | |
| — | |
| — | |
| 36.4X102.06X43.17X97.46 | |
| — | |
| — | |
| — | |
| — | |
| Not in DB | |
| — | |
| — | |
| — | |
| — |
Tax History
| Year | Property Taxes |
|---|---|
| 2024 | $4,709 |
Contact Agent
Nearby Similar Homes
Nearby Sold Comparables
Contact Agent
Listing Provided By
RE/MAX REALTY ASSOCIATES-CHA

