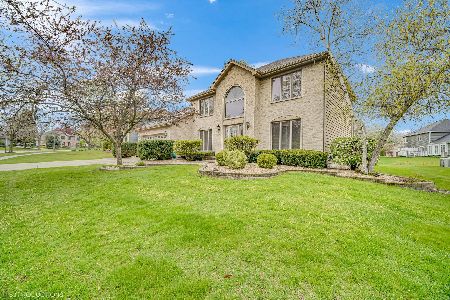3912 Parador Drive, Naperville, Illinois 60564
$410,000
|
Sold
|
|
| Status: | Closed |
| Sqft: | 3,153 |
| Cost/Sqft: | $135 |
| Beds: | 5 |
| Baths: | 4 |
| Year Built: | 1994 |
| Property Taxes: | $9,667 |
| Days On Market: | 4799 |
| Lot Size: | 0,00 |
Description
Beautiful & loaded! Two story foyer w art nooks, dual staircase, formal living & dining room, huge kitchen w granite, white cabinets, ss appliances, recessed lights, two story family room w skylights, 1st floor office/bedroom w full bath, large bedrooms w walk-in closets, future bonus room above garage, white trim, central vac, whole house speakers, sprinkler system, paver patio & walkway, concrete drive - Must see!
Property Specifics
| Single Family | |
| — | |
| Traditional | |
| 1994 | |
| Full | |
| CUSTOM | |
| No | |
| — |
| Will | |
| Rose Hill Farms | |
| 150 / Annual | |
| Insurance | |
| Public | |
| Public Sewer | |
| 08244795 | |
| 0701114050120000 |
Nearby Schools
| NAME: | DISTRICT: | DISTANCE: | |
|---|---|---|---|
|
Grade School
Patterson Elementary School |
204 | — | |
|
Middle School
Crone Middle School |
204 | Not in DB | |
|
High School
Neuqua Valley High School |
204 | Not in DB | |
Property History
| DATE: | EVENT: | PRICE: | SOURCE: |
|---|---|---|---|
| 14 Nov, 2008 | Sold | $380,000 | MRED MLS |
| 30 Sep, 2008 | Under contract | $400,000 | MRED MLS |
| — | Last price change | $425,000 | MRED MLS |
| 3 Jan, 2008 | Listed for sale | $450,000 | MRED MLS |
| 8 Mar, 2013 | Sold | $410,000 | MRED MLS |
| 13 Feb, 2013 | Under contract | $424,900 | MRED MLS |
| 7 Jan, 2013 | Listed for sale | $424,900 | MRED MLS |
| 1 Jul, 2021 | Sold | $525,914 | MRED MLS |
| 4 May, 2021 | Under contract | $525,914 | MRED MLS |
| — | Last price change | $533,191 | MRED MLS |
| 13 Apr, 2021 | Listed for sale | $540,000 | MRED MLS |
Room Specifics
Total Bedrooms: 5
Bedrooms Above Ground: 5
Bedrooms Below Ground: 0
Dimensions: —
Floor Type: Carpet
Dimensions: —
Floor Type: Carpet
Dimensions: —
Floor Type: Carpet
Dimensions: —
Floor Type: —
Full Bathrooms: 4
Bathroom Amenities: Whirlpool,Separate Shower,Double Sink
Bathroom in Basement: 1
Rooms: Bedroom 5,Breakfast Room,Foyer,Game Room,Play Room,Recreation Room,Walk In Closet
Basement Description: Finished
Other Specifics
| 3 | |
| Concrete Perimeter | |
| Concrete | |
| Patio, Brick Paver Patio, Storms/Screens | |
| Corner Lot,Irregular Lot,Landscaped | |
| 119 X 72 X 48 X 105 X 131 | |
| Full,Pull Down Stair,Unfinished | |
| Full | |
| Vaulted/Cathedral Ceilings, Skylight(s), First Floor Bedroom, First Floor Laundry | |
| Range, Microwave, Dishwasher, Refrigerator, High End Refrigerator, Washer, Dryer, Disposal, Trash Compactor | |
| Not in DB | |
| Sidewalks, Street Lights, Street Paved | |
| — | |
| — | |
| Wood Burning, Gas Starter |
Tax History
| Year | Property Taxes |
|---|---|
| 2008 | $8,799 |
| 2013 | $9,667 |
| 2021 | $10,954 |
Contact Agent
Nearby Similar Homes
Nearby Sold Comparables
Contact Agent
Listing Provided By
RE/MAX Action











