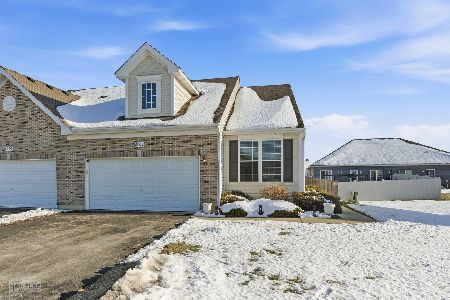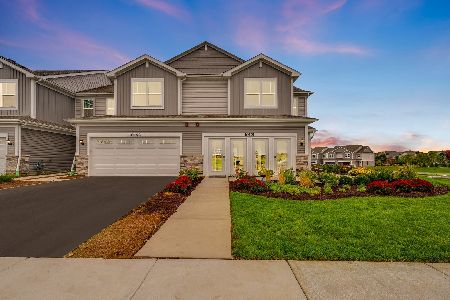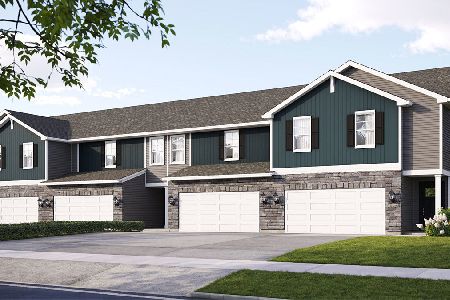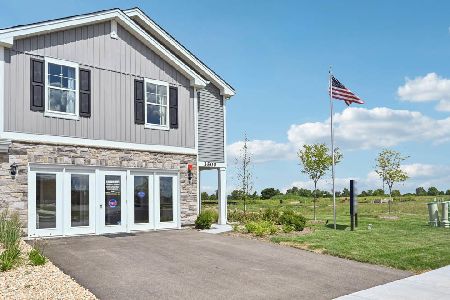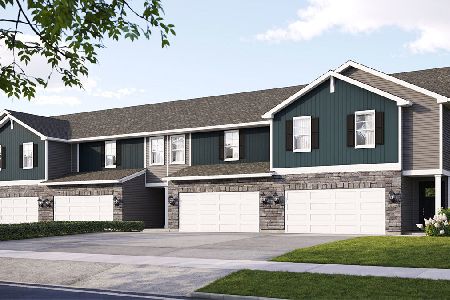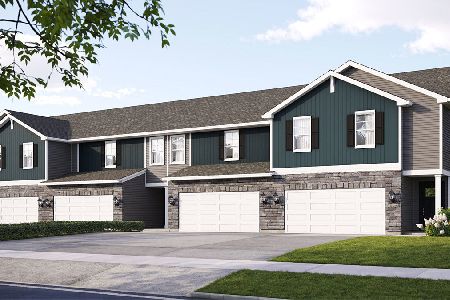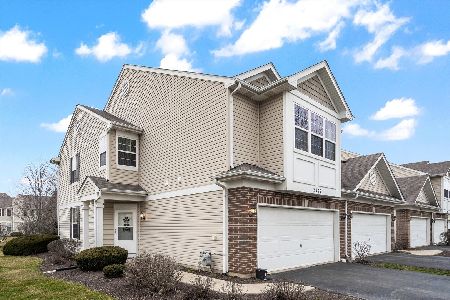3912 Preston Drive, Yorkville, Illinois 60560
$88,500
|
Sold
|
|
| Status: | Closed |
| Sqft: | 1,254 |
| Cost/Sqft: | $68 |
| Beds: | 2 |
| Baths: | 2 |
| Year Built: | 2007 |
| Property Taxes: | $3,637 |
| Days On Market: | 4671 |
| Lot Size: | 0,00 |
Description
Pre-approved short sale price w/ the bank. Pristine condition & will stay that way. Open floor plan with loft, living room & dining rm. Master suite with walk-in closet. Nice shared master bath. Upgrades include a/c, ceramic tile, 6 panel doors & trim, H2O heater 2 yrs old. Kit has 42" in cherry stained cab, island bar w/ additional seating. 2nd flr laundry. Close to shopping. Kit app do not stay or curtains/rods.
Property Specifics
| Condos/Townhomes | |
| 2 | |
| — | |
| 2007 | |
| None | |
| HARTFORD | |
| No | |
| — |
| Kendall | |
| Grande Reserve Commons | |
| 128 / Monthly | |
| Insurance,Lawn Care,Snow Removal | |
| Public | |
| Public Sewer | |
| 08315984 | |
| 0211476044 |
Nearby Schools
| NAME: | DISTRICT: | DISTANCE: | |
|---|---|---|---|
|
Grade School
Grande Reserve Elementary School |
115 | — | |
|
Middle School
Yorkville Middle School |
115 | Not in DB | |
|
High School
Yorkville High School |
115 | Not in DB | |
Property History
| DATE: | EVENT: | PRICE: | SOURCE: |
|---|---|---|---|
| 18 Jul, 2007 | Sold | $173,798 | MRED MLS |
| 18 Jun, 2007 | Under contract | $172,073 | MRED MLS |
| — | Last price change | $185,595 | MRED MLS |
| 29 Jan, 2007 | Listed for sale | $185,595 | MRED MLS |
| 3 Jun, 2013 | Sold | $88,500 | MRED MLS |
| 25 Apr, 2013 | Under contract | $84,900 | MRED MLS |
| 12 Apr, 2013 | Listed for sale | $84,900 | MRED MLS |
| 22 Jun, 2018 | Under contract | $0 | MRED MLS |
| 22 May, 2018 | Listed for sale | $0 | MRED MLS |
| 2 Aug, 2021 | Sold | $165,000 | MRED MLS |
| 8 Jun, 2021 | Under contract | $159,900 | MRED MLS |
| 25 May, 2021 | Listed for sale | $159,900 | MRED MLS |
Room Specifics
Total Bedrooms: 2
Bedrooms Above Ground: 2
Bedrooms Below Ground: 0
Dimensions: —
Floor Type: Carpet
Full Bathrooms: 2
Bathroom Amenities: —
Bathroom in Basement: 0
Rooms: Loft
Basement Description: None
Other Specifics
| 2 | |
| Concrete Perimeter | |
| Asphalt | |
| Patio, Porch, Storms/Screens | |
| — | |
| COMMON | |
| — | |
| — | |
| Second Floor Laundry, Laundry Hook-Up in Unit | |
| Disposal | |
| Not in DB | |
| — | |
| — | |
| — | |
| — |
Tax History
| Year | Property Taxes |
|---|---|
| 2013 | $3,637 |
| 2021 | $4,993 |
Contact Agent
Nearby Similar Homes
Nearby Sold Comparables
Contact Agent
Listing Provided By
Baird & Warner

