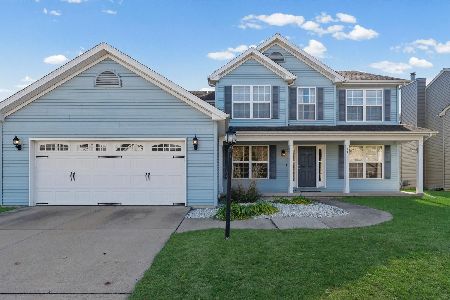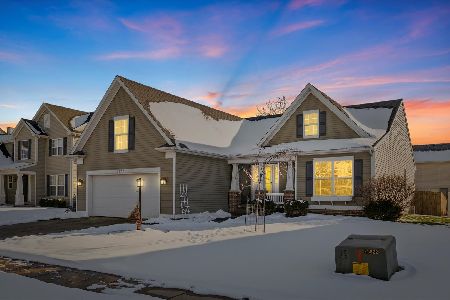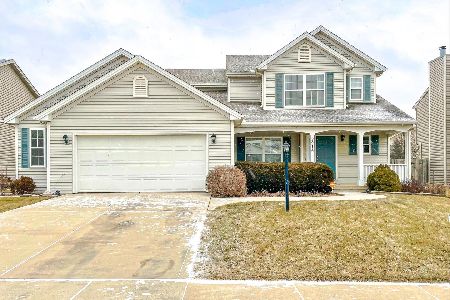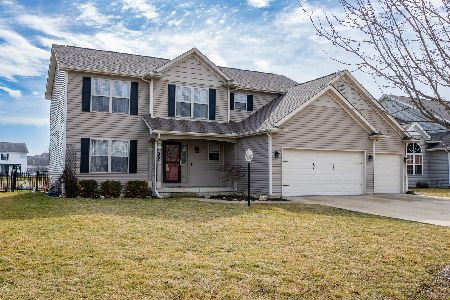3912 Trailway Drive, Champaign, Illinois 61822
$300,000
|
Sold
|
|
| Status: | Closed |
| Sqft: | 2,586 |
| Cost/Sqft: | $108 |
| Beds: | 4 |
| Baths: | 3 |
| Year Built: | 2005 |
| Property Taxes: | $0 |
| Days On Market: | 1729 |
| Lot Size: | 0,19 |
Description
This home invites you in with a two-story foyer that leads you to an office with glass paneled French doors for privacy, a formal dining room and living room that opens into the eat-in chefs kitchen. The large fenced backyard includes a new pergola, which is a finish to the professional landscaping around the entire home. The second floor gives you a wide open landing that lead to a master bedroom with vaulted ceiling and walk-in closet with attached dressing space. The additional oversized bedrooms finish the level. More family space and storage awaits you in the partially finished basement. See it now, because it won't last!
Property Specifics
| Single Family | |
| — | |
| — | |
| 2005 | |
| Partial | |
| — | |
| No | |
| 0.19 |
| Champaign | |
| Sawgrass | |
| 140 / Annual | |
| Lawn Care,Other | |
| Public | |
| Public Sewer | |
| 11082598 | |
| 412009104051 |
Nearby Schools
| NAME: | DISTRICT: | DISTANCE: | |
|---|---|---|---|
|
Grade School
Unit 4 Of Choice |
4 | — | |
|
Middle School
Unit 4 Of Choice |
4 | Not in DB | |
|
High School
Centennial High School |
4 | Not in DB | |
Property History
| DATE: | EVENT: | PRICE: | SOURCE: |
|---|---|---|---|
| 11 Jun, 2009 | Sold | $231,875 | MRED MLS |
| 16 Mar, 2009 | Under contract | $239,900 | MRED MLS |
| 5 Jan, 2009 | Listed for sale | $0 | MRED MLS |
| 10 Dec, 2018 | Sold | $240,000 | MRED MLS |
| 10 Aug, 2018 | Under contract | $239,900 | MRED MLS |
| 10 Aug, 2018 | Listed for sale | $239,900 | MRED MLS |
| 22 Jul, 2021 | Sold | $300,000 | MRED MLS |
| 17 May, 2021 | Under contract | $279,000 | MRED MLS |
| 12 May, 2021 | Listed for sale | $279,000 | MRED MLS |
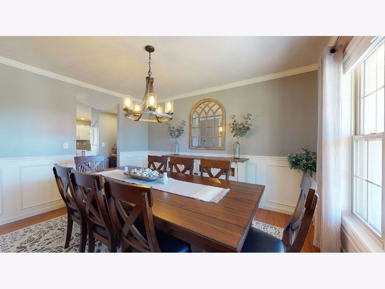
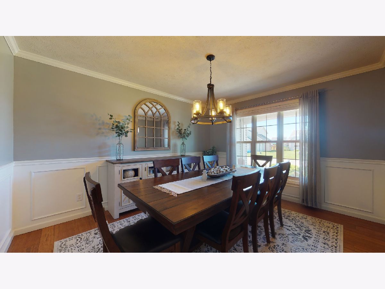
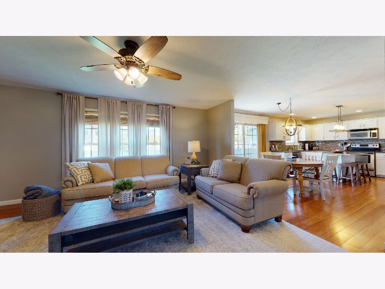
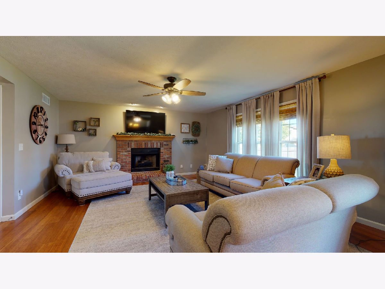
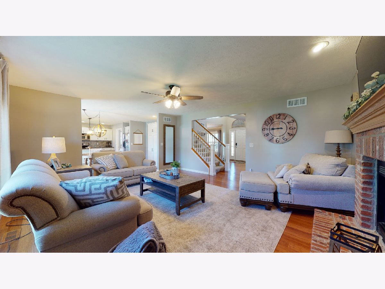
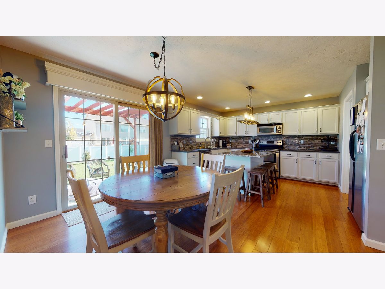
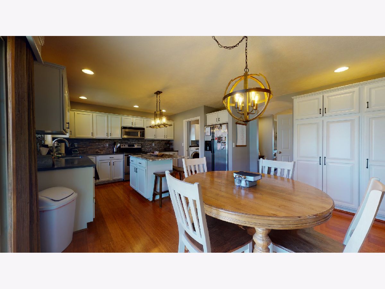
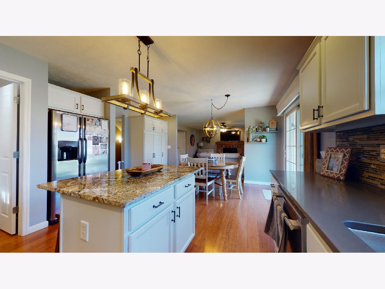
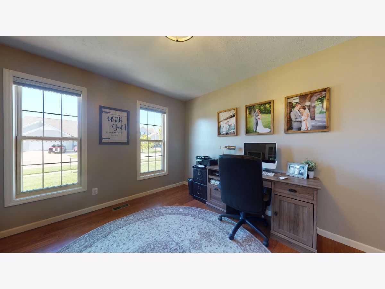
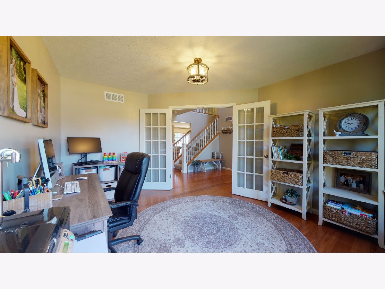
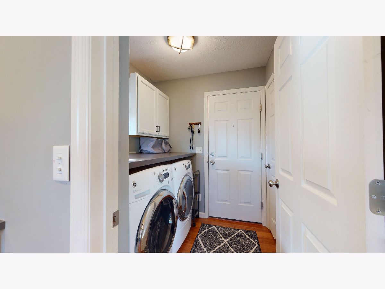
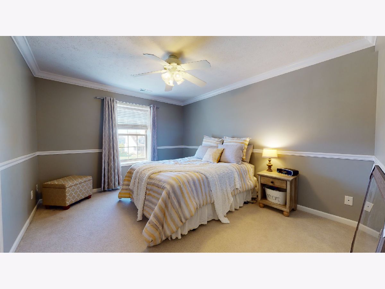
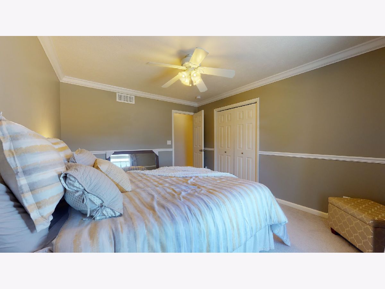
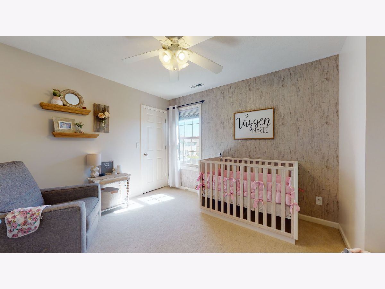
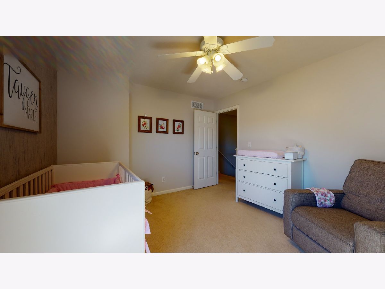
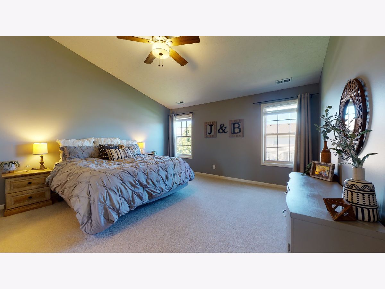
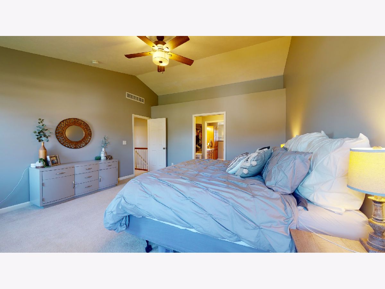
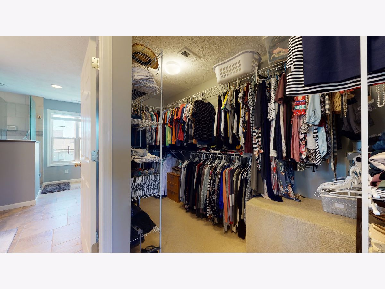
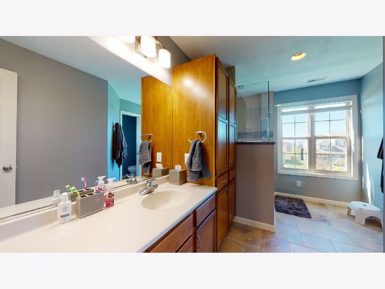
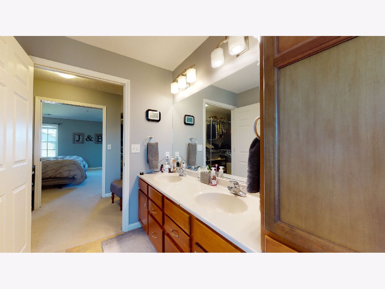
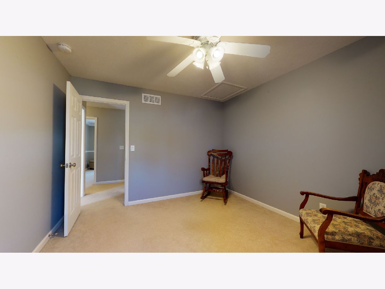
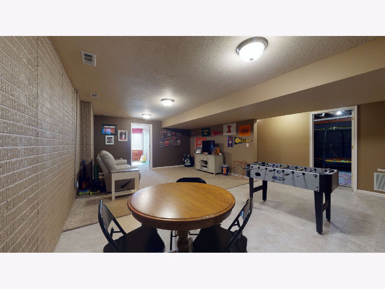
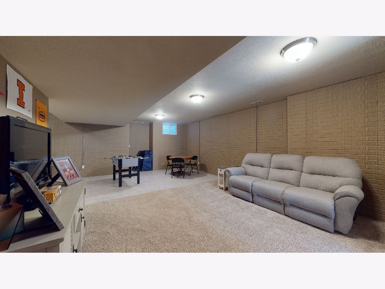
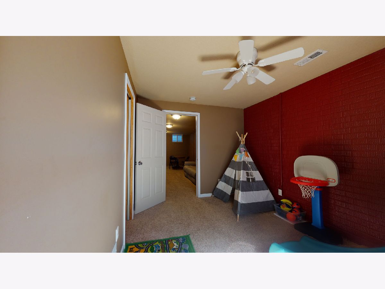
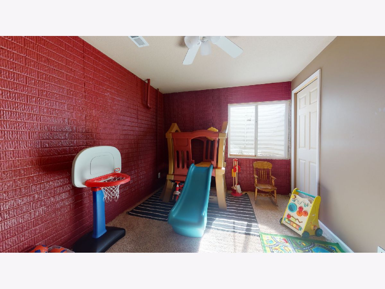
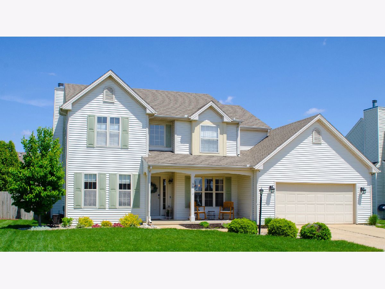
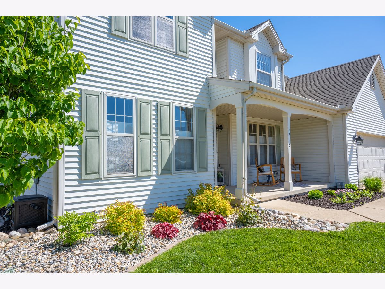
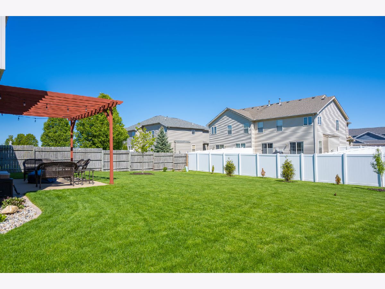
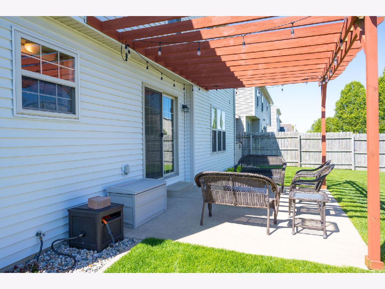
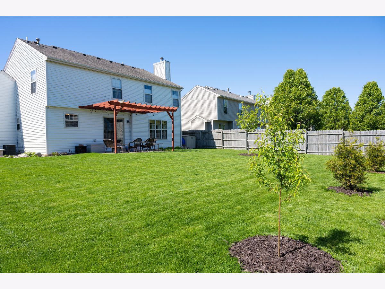
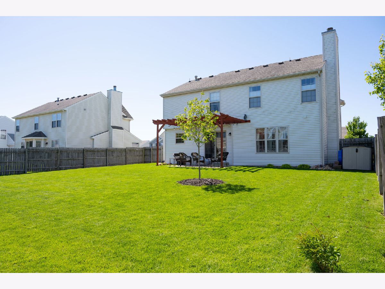
Room Specifics
Total Bedrooms: 5
Bedrooms Above Ground: 4
Bedrooms Below Ground: 1
Dimensions: —
Floor Type: Carpet
Dimensions: —
Floor Type: Carpet
Dimensions: —
Floor Type: Carpet
Dimensions: —
Floor Type: —
Full Bathrooms: 3
Bathroom Amenities: Double Sink
Bathroom in Basement: 0
Rooms: Bedroom 5,Office
Basement Description: Partially Finished
Other Specifics
| 2 | |
| Concrete Perimeter | |
| Concrete | |
| Patio, Porch | |
| Fenced Yard | |
| 70 X 120 | |
| — | |
| Full | |
| First Floor Laundry, Walk-In Closet(s), Some Carpeting | |
| Range, Microwave, Dishwasher, Refrigerator, Washer, Dryer, Disposal | |
| Not in DB | |
| Park, Lake, Sidewalks, Street Paved | |
| — | |
| — | |
| Wood Burning |
Tax History
| Year | Property Taxes |
|---|---|
| 2009 | $5,114 |
| 2018 | $5,553 |
Contact Agent
Nearby Similar Homes
Nearby Sold Comparables
Contact Agent
Listing Provided By
RE/MAX REALTY ASSOCIATES-CHA


