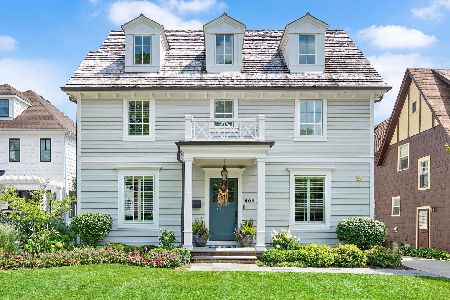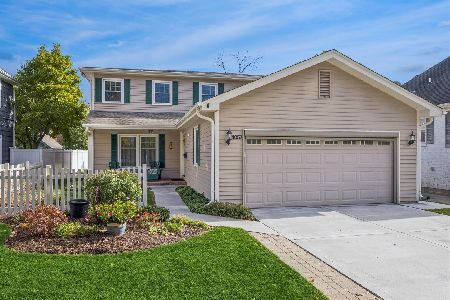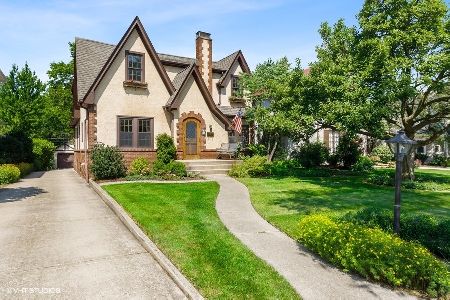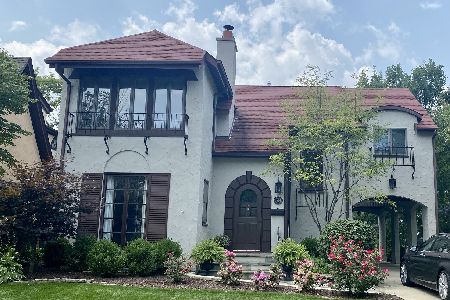3912 Woodland Avenue, Western Springs, Illinois 60558
$1,582,000
|
Sold
|
|
| Status: | Closed |
| Sqft: | 0 |
| Cost/Sqft: | — |
| Beds: | 5 |
| Baths: | 6 |
| Year Built: | 2011 |
| Property Taxes: | $26,273 |
| Days On Market: | 2406 |
| Lot Size: | 0,30 |
Description
This masterfully designed home located in the desirable Old Town neighborhood combines luxury and casual elegance. Beginning with the bluestone wraparound porch to the luxury landscaped backyard with a covered porch & indoor/outdoor fireplace. Four finished levels of lavish living with hand scraped, wide plank walnut floors, detailed millwork, and filled with natural light. Side entrance mudroom with custom built-in lockers and loads of storage. The gourmet kitchen overlooks the family room with a breakfast bar island, eat-in nook and top of the line appliances. Walk in pantry is coupled with a butlers pantry. Captivating French doors throughout. The expansive second floor has four bedrooms all with walk-in custom closets, three renovated bathrooms and a spectacularly organized laundry room. The third level private suite can fit many needs. The brand new finished lower level has it all! Ten ft ceilings, second kitchen, huge family room, exercise room, bedroom & full bath.
Property Specifics
| Single Family | |
| — | |
| — | |
| 2011 | |
| Full | |
| — | |
| No | |
| 0.3 |
| Cook | |
| — | |
| 0 / Not Applicable | |
| None | |
| Public | |
| Public Sewer | |
| 10364261 | |
| 18062030150000 |
Nearby Schools
| NAME: | DISTRICT: | DISTANCE: | |
|---|---|---|---|
|
Grade School
John Laidlaw Elementary School |
101 | — | |
|
Middle School
Mcclure Junior High School |
101 | Not in DB | |
|
High School
Lyons Twp High School |
204 | Not in DB | |
Property History
| DATE: | EVENT: | PRICE: | SOURCE: |
|---|---|---|---|
| 23 Jul, 2019 | Sold | $1,582,000 | MRED MLS |
| 5 Jun, 2019 | Under contract | $1,749,000 | MRED MLS |
| 21 May, 2019 | Listed for sale | $1,749,000 | MRED MLS |
Room Specifics
Total Bedrooms: 6
Bedrooms Above Ground: 5
Bedrooms Below Ground: 1
Dimensions: —
Floor Type: Carpet
Dimensions: —
Floor Type: Carpet
Dimensions: —
Floor Type: Carpet
Dimensions: —
Floor Type: —
Dimensions: —
Floor Type: —
Full Bathrooms: 6
Bathroom Amenities: Double Sink,Full Body Spray Shower,Soaking Tub
Bathroom in Basement: 1
Rooms: Bedroom 5,Breakfast Room,Office,Recreation Room,Exercise Room,Foyer,Mud Room,Walk In Closet,Bedroom 6
Basement Description: Finished
Other Specifics
| 2 | |
| — | |
| Concrete | |
| Patio, Porch | |
| — | |
| 75*172 | |
| — | |
| Full | |
| Skylight(s), Bar-Dry, Bar-Wet, Hardwood Floors, Second Floor Laundry, Walk-In Closet(s) | |
| Double Oven, Microwave, Dishwasher, Refrigerator, High End Refrigerator | |
| Not in DB | |
| — | |
| — | |
| — | |
| — |
Tax History
| Year | Property Taxes |
|---|---|
| 2019 | $26,273 |
Contact Agent
Nearby Similar Homes
Nearby Sold Comparables
Contact Agent
Listing Provided By
d'aprile properties










