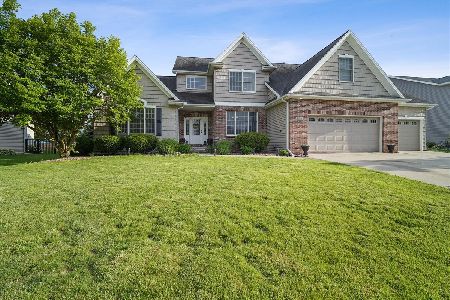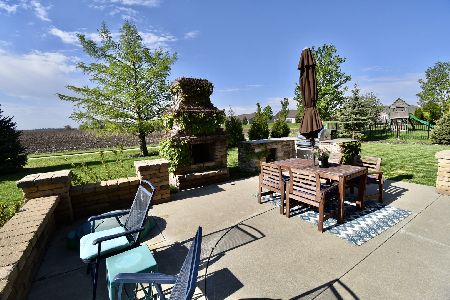3913 Baywood, Bloomington, Illinois 61705
$305,000
|
Sold
|
|
| Status: | Closed |
| Sqft: | 2,673 |
| Cost/Sqft: | $123 |
| Beds: | 5 |
| Baths: | 4 |
| Year Built: | 2008 |
| Property Taxes: | $8,904 |
| Days On Market: | 3254 |
| Lot Size: | 0,00 |
Description
This 5 bedroom, 3.5 bath has it all! Classic neutral decor highlights a gracious floor plan. 1st floor master with spacious bath features whirlpool, dual sink vanity & walk-in closet. 1st floor laundry. Floor to ceiling windows create a light filled family room accented by a double sided fireplace. . Open staircase leads to the loft, 3 bedrooms and a bath upstairs, 2nd fireplace in lower level family room with bedroom and full bath. 6 zone speakers system, projector and screen negotiable. Owner will take speakers with them.
Property Specifics
| Single Family | |
| — | |
| Traditional | |
| 2008 | |
| Full | |
| — | |
| No | |
| — |
| Mc Lean | |
| Eagle View South | |
| — / Not Applicable | |
| — | |
| Public | |
| Public Sewer | |
| 10207930 | |
| 421529306007 |
Nearby Schools
| NAME: | DISTRICT: | DISTANCE: | |
|---|---|---|---|
|
Grade School
Towanda Elementary |
5 | — | |
|
Middle School
Evans Jr High |
5 | Not in DB | |
|
High School
Normal Community High School |
5 | Not in DB | |
Property History
| DATE: | EVENT: | PRICE: | SOURCE: |
|---|---|---|---|
| 26 Aug, 2008 | Sold | $361,000 | MRED MLS |
| 2 Aug, 2008 | Under contract | $379,000 | MRED MLS |
| 28 Feb, 2007 | Listed for sale | $399,000 | MRED MLS |
| 21 May, 2012 | Sold | $335,000 | MRED MLS |
| 26 Apr, 2012 | Under contract | $365,000 | MRED MLS |
| 15 Apr, 2012 | Listed for sale | $365,000 | MRED MLS |
| 23 Aug, 2013 | Sold | $325,000 | MRED MLS |
| 1 Jul, 2013 | Under contract | $349,900 | MRED MLS |
| 14 Jun, 2013 | Listed for sale | $349,900 | MRED MLS |
| 30 Jun, 2017 | Sold | $305,000 | MRED MLS |
| 5 May, 2017 | Under contract | $329,900 | MRED MLS |
| 23 Feb, 2017 | Listed for sale | $344,900 | MRED MLS |
| 1 Jul, 2024 | Sold | $495,000 | MRED MLS |
| 30 May, 2024 | Under contract | $499,900 | MRED MLS |
| 28 May, 2024 | Listed for sale | $499,900 | MRED MLS |
Room Specifics
Total Bedrooms: 5
Bedrooms Above Ground: 5
Bedrooms Below Ground: 0
Dimensions: —
Floor Type: Carpet
Dimensions: —
Floor Type: Carpet
Dimensions: —
Floor Type: Carpet
Dimensions: —
Floor Type: —
Full Bathrooms: 4
Bathroom Amenities: Whirlpool
Bathroom in Basement: 1
Rooms: Other Room,Family Room,Foyer
Basement Description: Finished
Other Specifics
| 3 | |
| — | |
| — | |
| Patio | |
| Landscaped | |
| 88X120 | |
| — | |
| Full | |
| First Floor Full Bath, Vaulted/Cathedral Ceilings, Walk-In Closet(s) | |
| Dishwasher, Range, Microwave | |
| Not in DB | |
| — | |
| — | |
| — | |
| Gas Log |
Tax History
| Year | Property Taxes |
|---|---|
| 2008 | $4,954 |
| 2012 | $9,004 |
| 2013 | $8,548 |
| 2017 | $8,904 |
| 2024 | $9,431 |
Contact Agent
Nearby Similar Homes
Nearby Sold Comparables
Contact Agent
Listing Provided By
Coldwell Banker The Real Estate Group








