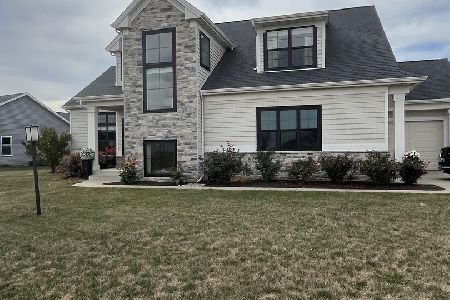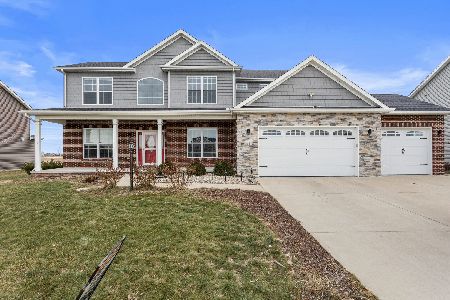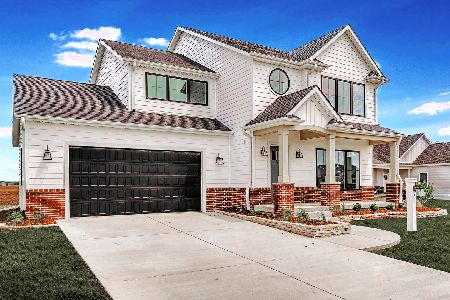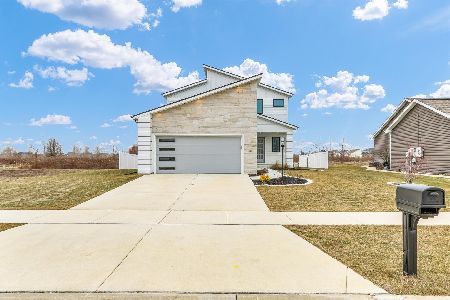3913 Liberty Circle, Champaign, Illinois 61822
$269,900
|
Sold
|
|
| Status: | Closed |
| Sqft: | 1,587 |
| Cost/Sqft: | $170 |
| Beds: | 3 |
| Baths: | 2 |
| Year Built: | 2018 |
| Property Taxes: | $12 |
| Days On Market: | 2326 |
| Lot Size: | 0,00 |
Description
Maintenance Free detached open concept Condo living of over 1500 sq ft, with a full ready to finish Basement. Great Room boasts a raised ceiling, hardwood flooring and is open to Kitchen with Maple Stained Shaker Style Cabinets, Granite Counters, GE Slate Energy Start Appliances (Fridge not included), Coordinating Back Splash, and large Center Island Sink, Pantry Closet with table area. Master Bedroom has private Bath to include double sinks, XL 5 Ft Shower with glass door and XL Walk In Closet. There are 2 additional Bedrooms and full Bath. Laundry is off 2 Car Attached Garage with Drop Zone with Custom Locker Unit. Basement is unfinished but studded and insulated so ready to finish off with 4th Bedroom option, Bath, and Rec Room option. Rear Covered Porch. High Efficiency Water Heater, Low E Windows, 2x6 Exterior Walls w/R19 Insulation, R49 Ceiling Insulation, Programmable Thermostat, 2 Sump Pits and Full Radon Mitigation System.
Property Specifics
| Single Family | |
| — | |
| Ranch | |
| 2018 | |
| Full | |
| — | |
| No | |
| 0 |
| Champaign | |
| Liberty On The Lakes | |
| 100 / Monthly | |
| Lawn Care,Snow Removal | |
| Public | |
| Public Sewer | |
| 10512423 | |
| 462035151031 |
Nearby Schools
| NAME: | DISTRICT: | DISTANCE: | |
|---|---|---|---|
|
Grade School
Unit 4 Of Choice |
4 | — | |
|
Middle School
Champaign/middle Call Unit 4 351 |
4 | Not in DB | |
|
High School
Central High School |
4 | Not in DB | |
Property History
| DATE: | EVENT: | PRICE: | SOURCE: |
|---|---|---|---|
| 28 Feb, 2020 | Sold | $269,900 | MRED MLS |
| 3 Feb, 2020 | Under contract | $269,900 | MRED MLS |
| 9 Sep, 2019 | Listed for sale | $269,900 | MRED MLS |
Room Specifics
Total Bedrooms: 3
Bedrooms Above Ground: 3
Bedrooms Below Ground: 0
Dimensions: —
Floor Type: Carpet
Dimensions: —
Floor Type: Carpet
Full Bathrooms: 2
Bathroom Amenities: Separate Shower,Double Sink
Bathroom in Basement: 1
Rooms: No additional rooms
Basement Description: Unfinished
Other Specifics
| 2 | |
| — | |
| Concrete | |
| — | |
| — | |
| CONDO | |
| — | |
| Full | |
| Hardwood Floors, First Floor Bedroom, First Floor Laundry, First Floor Full Bath | |
| Range, Microwave, Dishwasher | |
| Not in DB | |
| — | |
| — | |
| — | |
| — |
Tax History
| Year | Property Taxes |
|---|---|
| 2020 | $12 |
Contact Agent
Nearby Similar Homes
Nearby Sold Comparables
Contact Agent
Listing Provided By
Coldwell Banker R.E. Group









