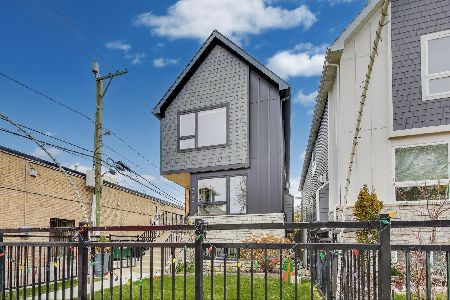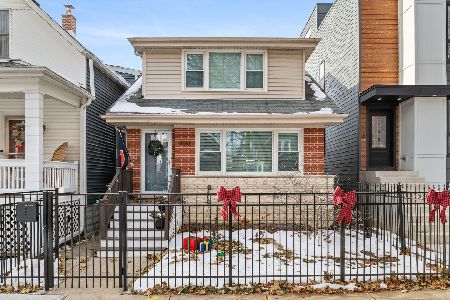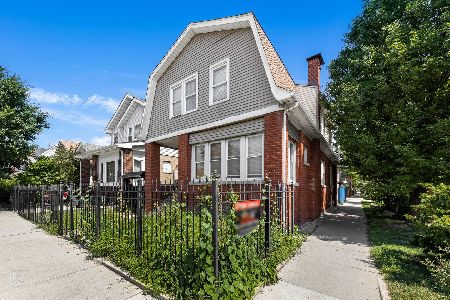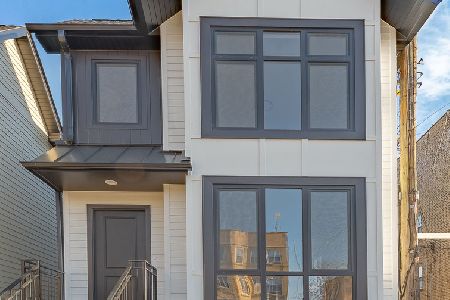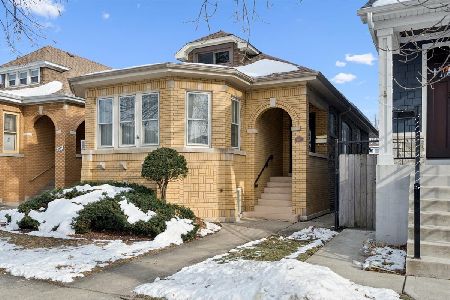3913 Richmond Street, Irving Park, Chicago, Illinois 60618
$740,000
|
Sold
|
|
| Status: | Closed |
| Sqft: | 3,600 |
| Cost/Sqft: | $211 |
| Beds: | 3 |
| Baths: | 4 |
| Year Built: | — |
| Property Taxes: | $5,901 |
| Days On Market: | 1942 |
| Lot Size: | 0,09 |
Description
Entertainer's dream home. Full Rehab. 56' deep home w/ open floorplan on extra wide 30' lot. Seven foot setback between neighbors provides unparalleled natural sunlight in the home, interior quietness, and exterior space for dog runs and child play area. Camera & speaker wiring throughout. Large front porch, rear Master bedroom balcony, and rear two-tier deck. 9' quartz waterfall island. 19' Chef's kitchen with 42" upper white shaker wall cabinets plus 18" glass lower wall cabinets. Bosch Appliances. Two patio doors lead out to two-tier deck. Master bedroom with valuted ceiling, skylight, and en-suite bathroom featuring double faucet vanity, full body jet sprays, waterfall showerhead and skylight. French doors lead out to massive private balcony. Jetted tub and 4' vanity in hallway bath. Cathedral ceiling in 2nd bdrm. 2nd Flr Laundry. 2 Furnaces & ACs. Full English Basement with wet bar, family room, game room, office space, bedroom, bathroom, storage space, and mudroom. 2-car garage w/ attic storage space. 312 River Run, Mcfetridge Sports Center, Blue Line and Lane Tech around the corner. Short distance to Wrigley Field
Property Specifics
| Single Family | |
| — | |
| Farmhouse | |
| — | |
| Full,English | |
| — | |
| No | |
| 0.09 |
| Cook | |
| — | |
| 0 / Not Applicable | |
| None | |
| Public | |
| Public Sewer | |
| 10890479 | |
| 13241050180000 |
Property History
| DATE: | EVENT: | PRICE: | SOURCE: |
|---|---|---|---|
| 23 Nov, 2020 | Sold | $740,000 | MRED MLS |
| 13 Oct, 2020 | Under contract | $759,000 | MRED MLS |
| 2 Oct, 2020 | Listed for sale | $759,000 | MRED MLS |
| 24 Oct, 2024 | Sold | $775,000 | MRED MLS |
| 12 Sep, 2024 | Under contract | $799,999 | MRED MLS |
| — | Last price change | $849,999 | MRED MLS |
| 17 Sep, 2023 | Listed for sale | $899,000 | MRED MLS |

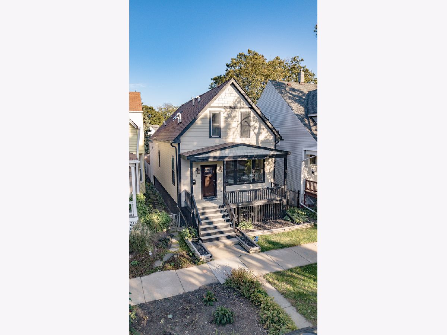
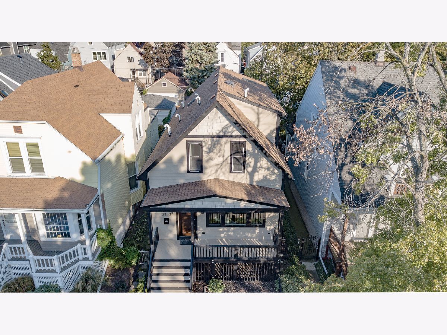
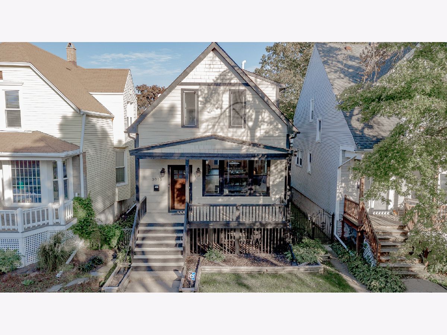
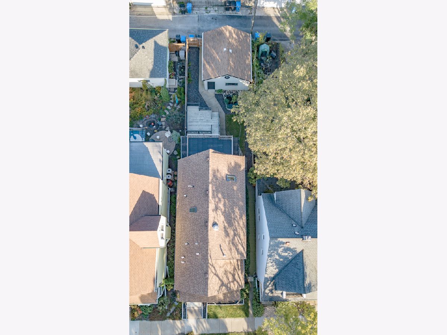
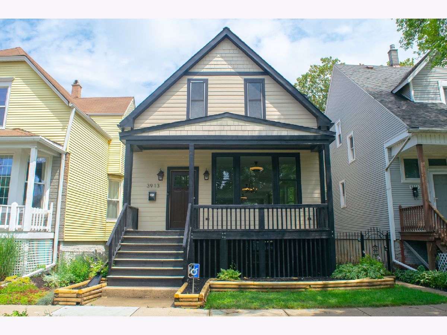
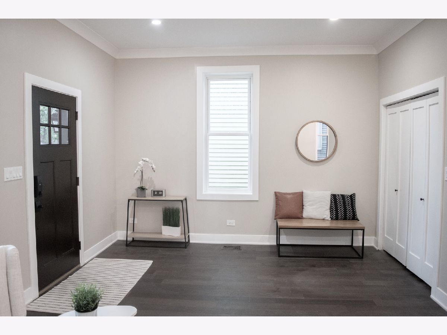
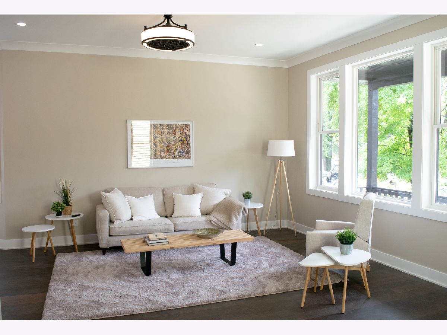
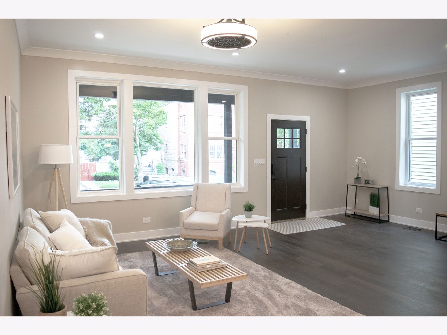
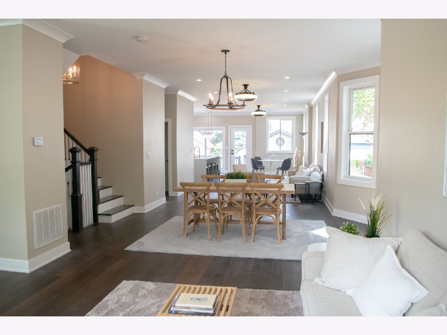
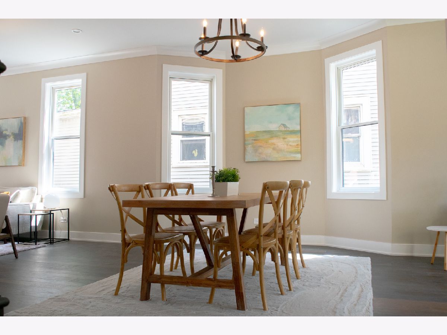
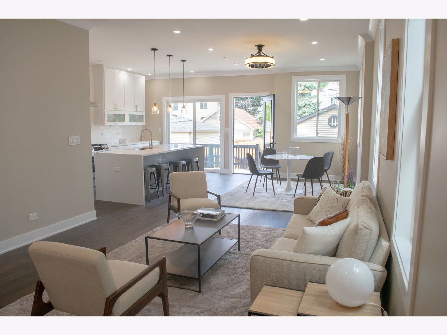
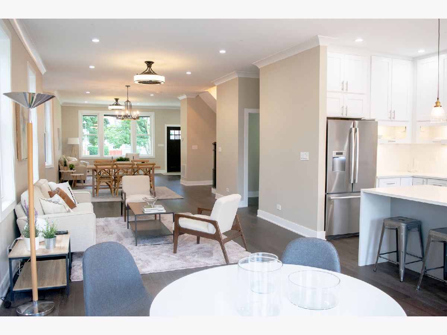
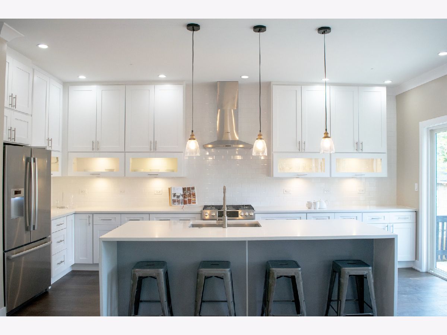
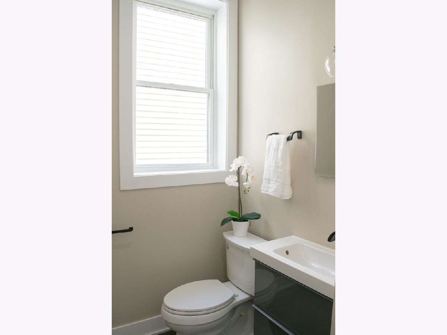
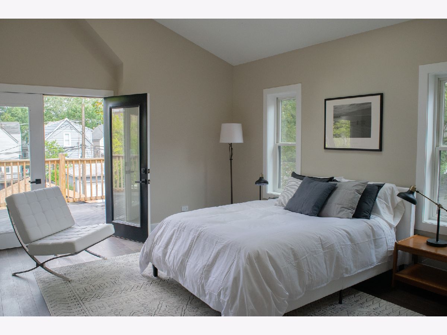
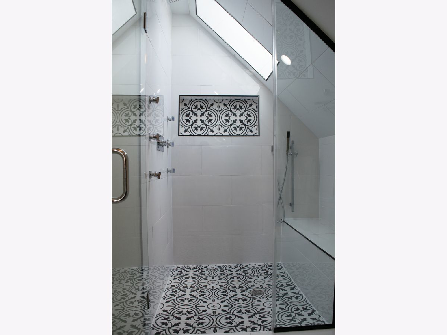

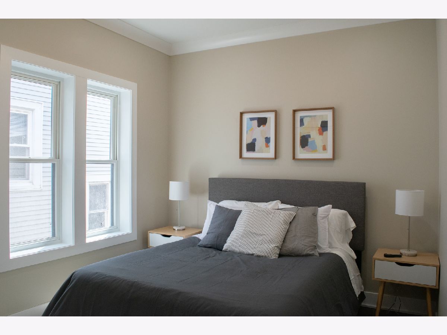
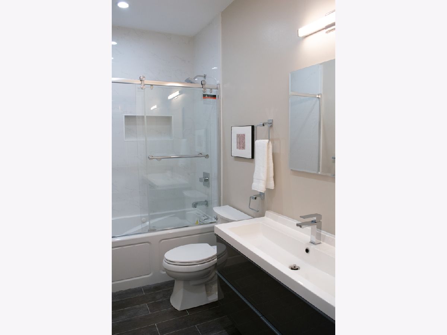
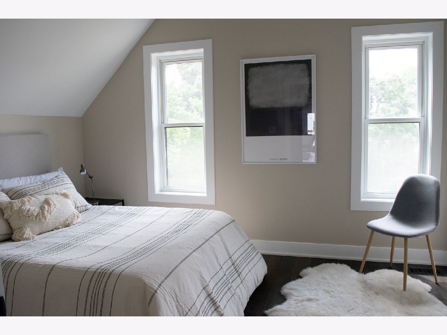
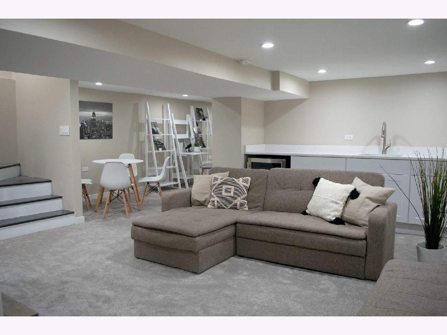
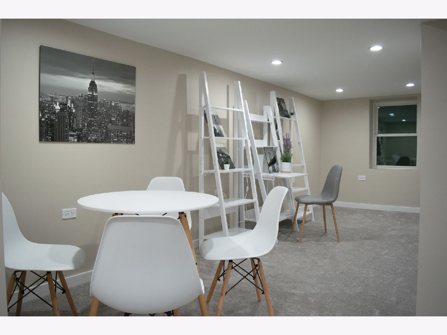
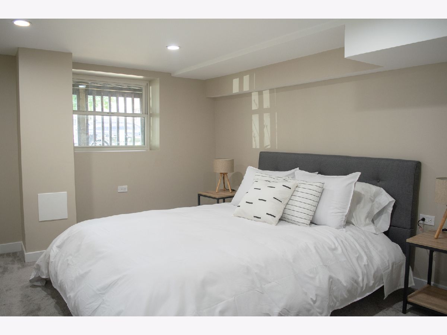

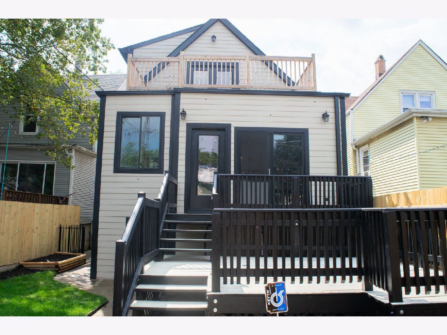
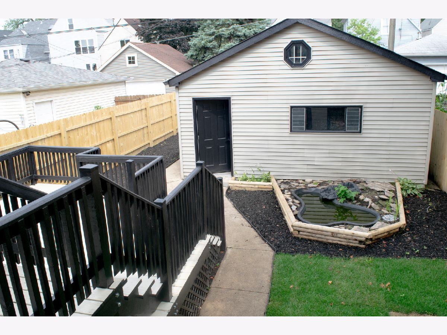
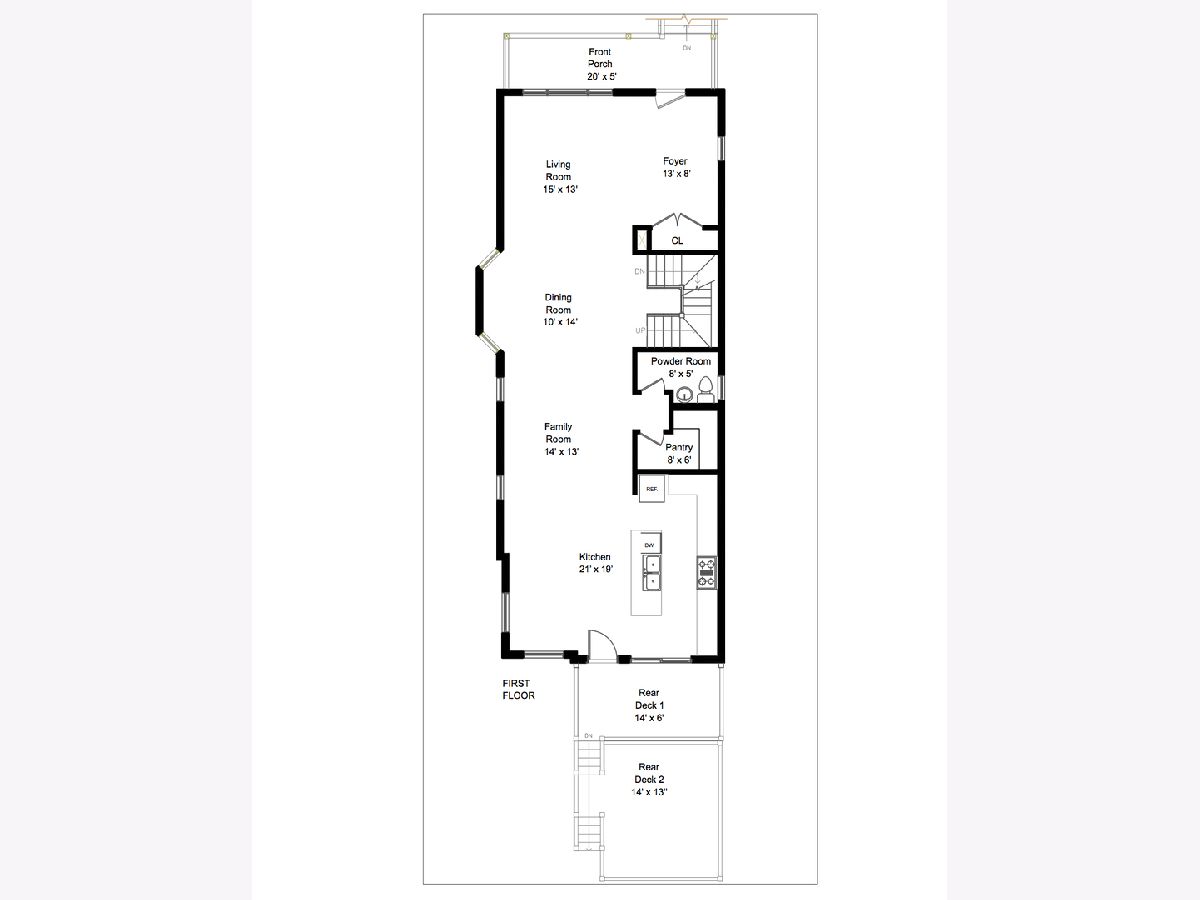
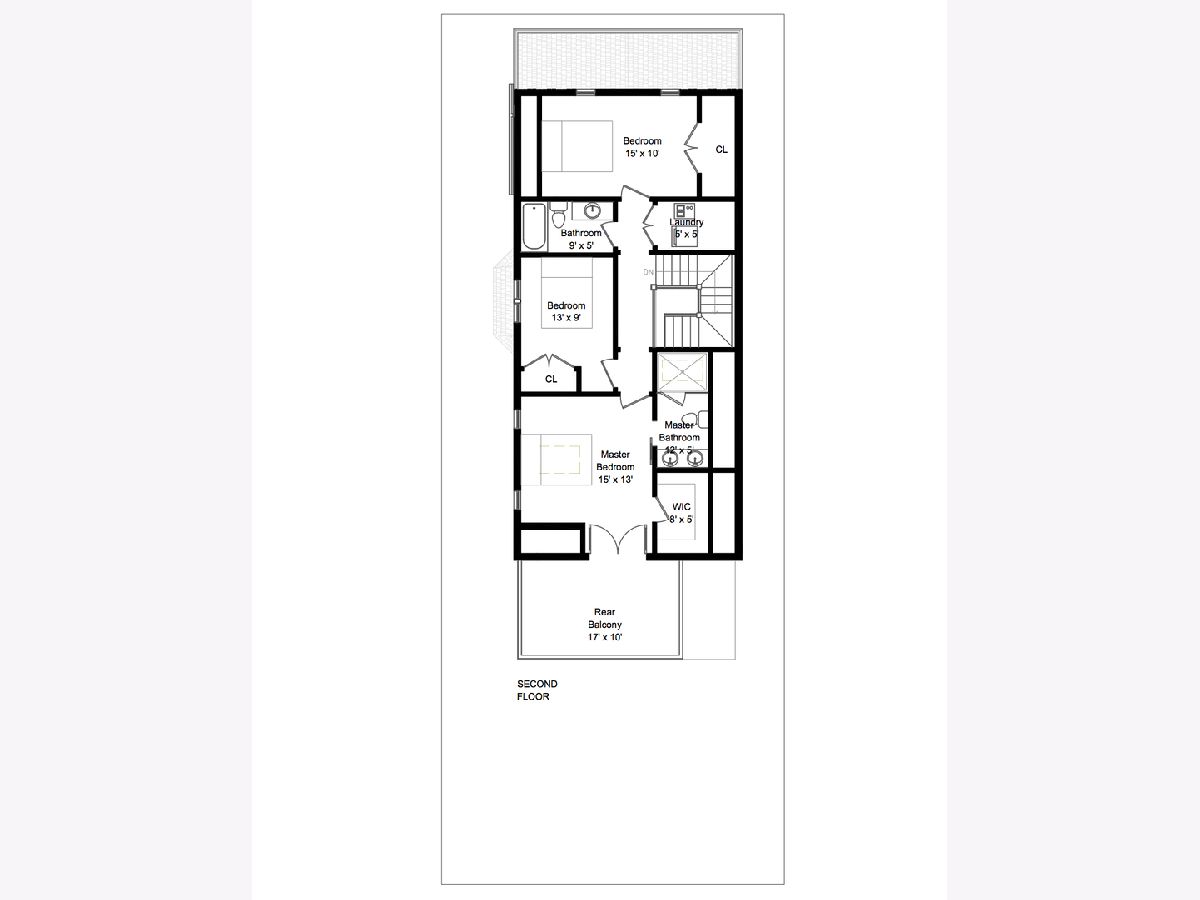
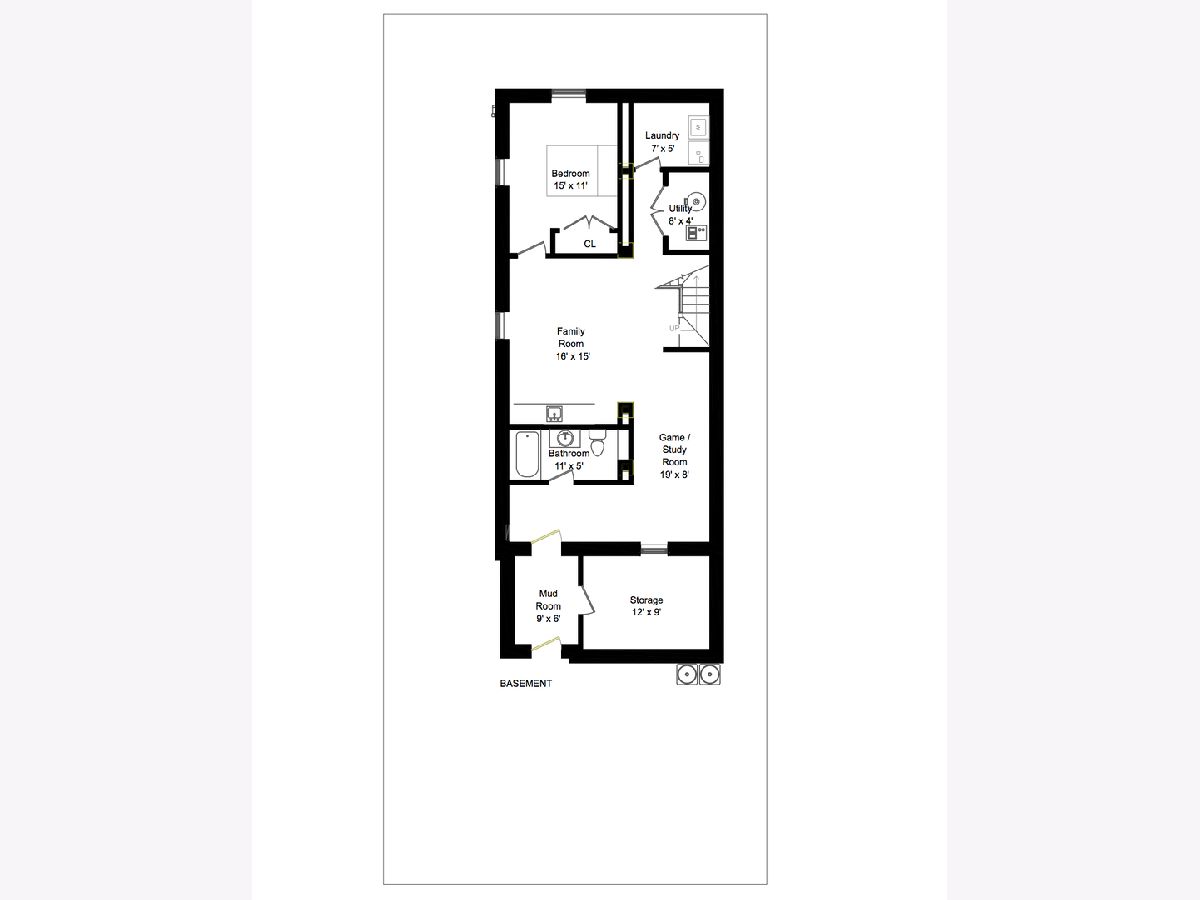
Room Specifics
Total Bedrooms: 4
Bedrooms Above Ground: 3
Bedrooms Below Ground: 1
Dimensions: —
Floor Type: Hardwood
Dimensions: —
Floor Type: Hardwood
Dimensions: —
Floor Type: Carpet
Full Bathrooms: 4
Bathroom Amenities: Whirlpool,Double Sink,Full Body Spray Shower
Bathroom in Basement: 1
Rooms: Balcony/Porch/Lanai,Deck,Family Room,Foyer,Game Room,Mud Room,Pantry,Storage,Utility Room-2nd Floor,Utility Room-Lower Level,Walk In Closet
Basement Description: Finished
Other Specifics
| 2 | |
| — | |
| — | |
| — | |
| — | |
| 30 X 125 | |
| — | |
| Full | |
| Vaulted/Cathedral Ceilings, Skylight(s), Bar-Wet, Hardwood Floors, Second Floor Laundry, Walk-In Closet(s) | |
| — | |
| Not in DB | |
| — | |
| — | |
| — | |
| — |
Tax History
| Year | Property Taxes |
|---|---|
| 2020 | $5,901 |
| 2024 | $9,175 |
Contact Agent
Nearby Similar Homes
Nearby Sold Comparables
Contact Agent
Listing Provided By
Canvas Properties

