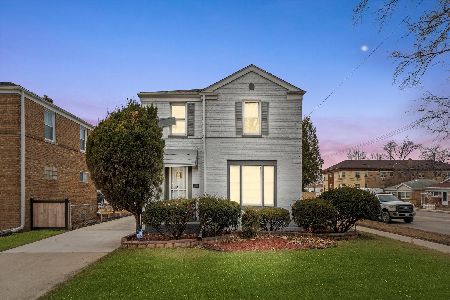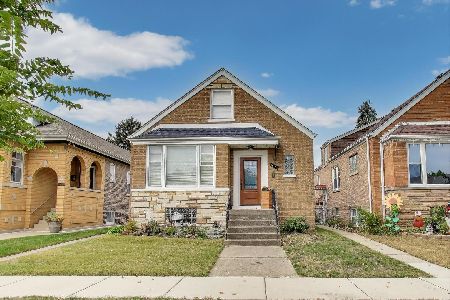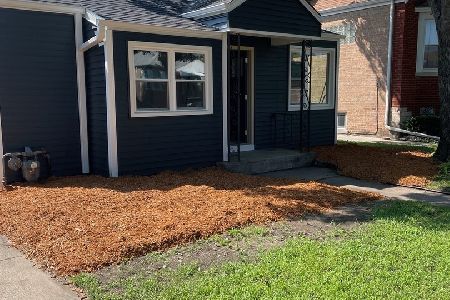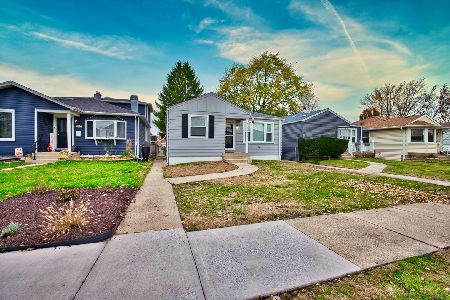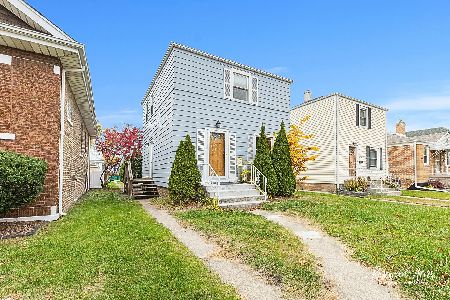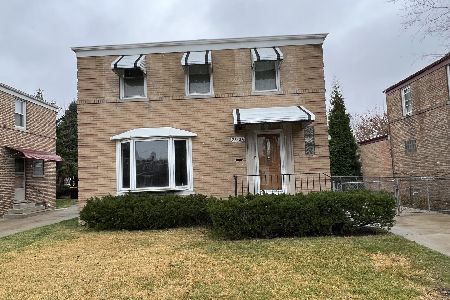3913 Wenonah Avenue, Stickney, Illinois 60402
$139,900
|
Sold
|
|
| Status: | Closed |
| Sqft: | 1,486 |
| Cost/Sqft: | $104 |
| Beds: | 3 |
| Baths: | 2 |
| Year Built: | 1947 |
| Property Taxes: | $1,663 |
| Days On Market: | 5362 |
| Lot Size: | 0,00 |
Description
This two story brick home is loaded with charm & character. Meticulously cared for and maintained. Gorgeous hardwood floors, doors and trim. Neutral decor. Eat in kitchen with newer gas stove and refrigerator. First floor family room or den. Formal dining room. Vinyl windows. Full basement. Washer & Dryer included. Furnace new in 2010. 220 electric service. Work shop with bench and shelves. Garage. Walk to shopping.
Property Specifics
| Single Family | |
| — | |
| — | |
| 1947 | |
| Full | |
| TWO STORY | |
| No | |
| — |
| Cook | |
| — | |
| 0 / Not Applicable | |
| None | |
| Lake Michigan | |
| Public Sewer | |
| 07756065 | |
| 19061250240000 |
Nearby Schools
| NAME: | DISTRICT: | DISTANCE: | |
|---|---|---|---|
|
Grade School
Edison Elementary School |
103 | — | |
|
Middle School
Washington Middle School |
103 | Not in DB | |
|
High School
J Sterling Morton West High Scho |
201 | Not in DB | |
Property History
| DATE: | EVENT: | PRICE: | SOURCE: |
|---|---|---|---|
| 10 May, 2011 | Sold | $139,900 | MRED MLS |
| 8 Apr, 2011 | Under contract | $155,000 | MRED MLS |
| 16 Mar, 2011 | Listed for sale | $155,000 | MRED MLS |
Room Specifics
Total Bedrooms: 3
Bedrooms Above Ground: 3
Bedrooms Below Ground: 0
Dimensions: —
Floor Type: Hardwood
Dimensions: —
Floor Type: Hardwood
Full Bathrooms: 2
Bathroom Amenities: —
Bathroom in Basement: 0
Rooms: Recreation Room,Workshop
Basement Description: Partially Finished
Other Specifics
| 1 | |
| — | |
| — | |
| — | |
| — | |
| 44 X 105 | |
| — | |
| None | |
| — | |
| Range, Refrigerator | |
| Not in DB | |
| — | |
| — | |
| — | |
| — |
Tax History
| Year | Property Taxes |
|---|---|
| 2011 | $1,663 |
Contact Agent
Nearby Similar Homes
Nearby Sold Comparables
Contact Agent
Listing Provided By
Realty Executives Premiere

