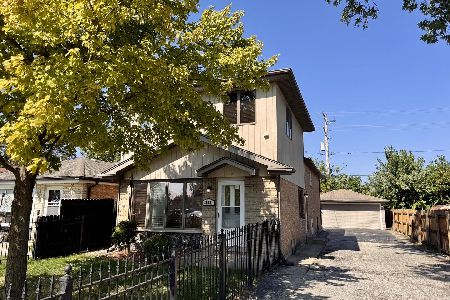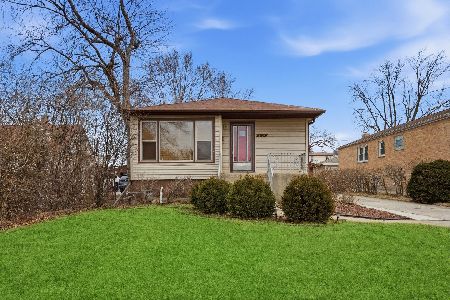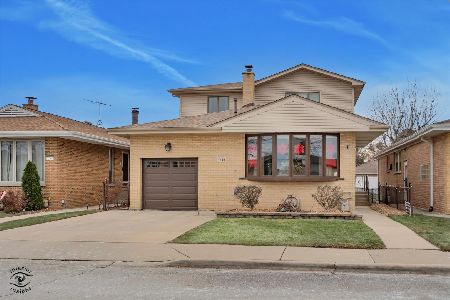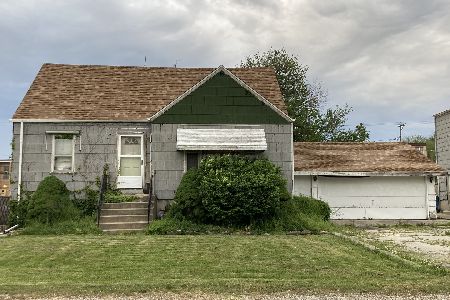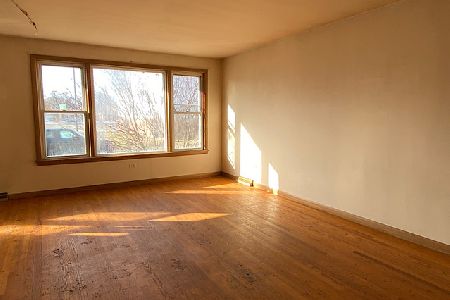3914 116th Street, Alsip, Illinois 60803
$235,000
|
Sold
|
|
| Status: | Closed |
| Sqft: | 1,282 |
| Cost/Sqft: | $179 |
| Beds: | 3 |
| Baths: | 2 |
| Year Built: | 1966 |
| Property Taxes: | $5,188 |
| Days On Market: | 1318 |
| Lot Size: | 0,00 |
Description
Solid brick raised ranch featuring 3 bedrooms and 1.5 baths. Meticulously maintained and pride of ownership seen throughout....just ready for you to move right in! Features bright and spacious kitchen with solid oak cabinets, Corian countertops, recessed lighting, and opens to large dining area. Spacious living room with gleaming hardwood floors and large picture window. Two bedrooms feature hardwood floors. Beautifully remodeled main bath with bubble tub and neutral custom tilework. Partially finished basement with endless possibilities, and large storage room. Large utility/laundry room with shelving for additional storage. Enjoy outdoor living in large fully fenced yard with two level deck. 2 1/2 car garage and long driveway for extra parking. Furnace and A/C (5 years old), H20 heater approximately 4 years old. Beautifully landscaped home with great curb appeal! A must see!
Property Specifics
| Single Family | |
| — | |
| — | |
| 1966 | |
| — | |
| RAISED RANCH | |
| No | |
| — |
| Cook | |
| — | |
| — / Not Applicable | |
| — | |
| — | |
| — | |
| 11471992 | |
| 24233040210000 |
Property History
| DATE: | EVENT: | PRICE: | SOURCE: |
|---|---|---|---|
| 25 Aug, 2022 | Sold | $235,000 | MRED MLS |
| 27 Jul, 2022 | Under contract | $229,900 | MRED MLS |
| 22 Jul, 2022 | Listed for sale | $229,900 | MRED MLS |
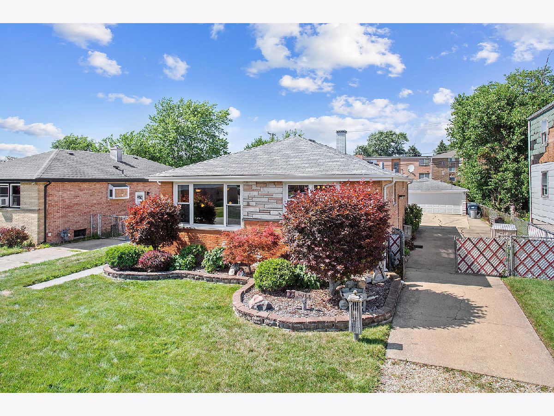
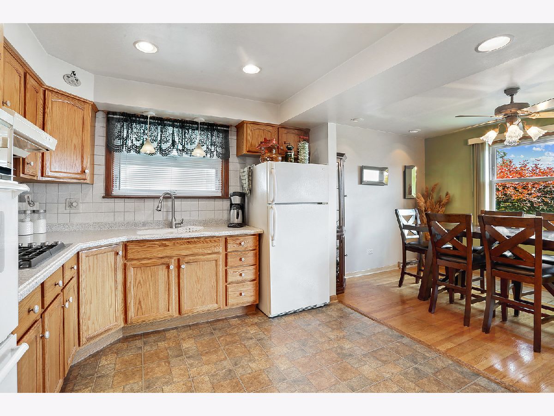
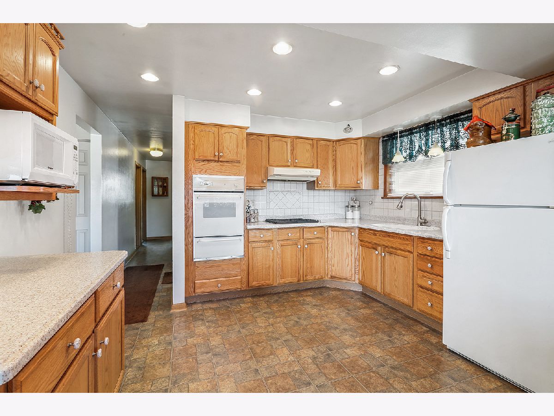
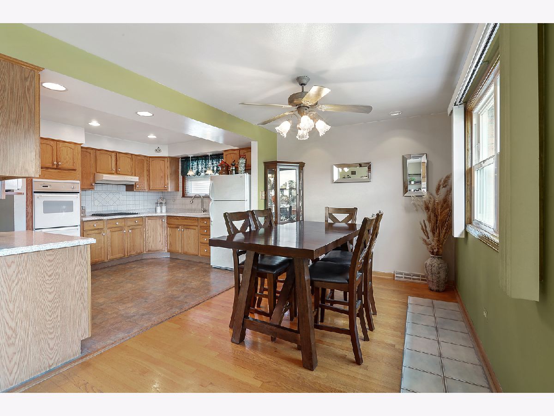
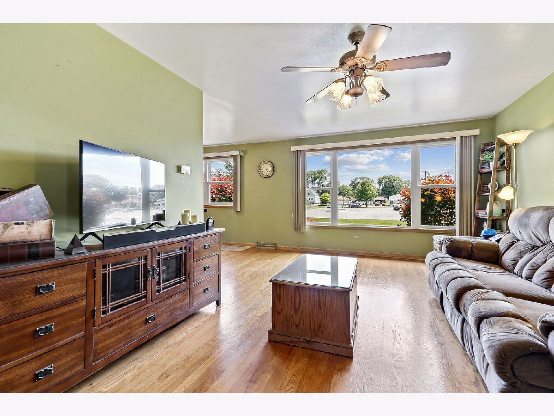
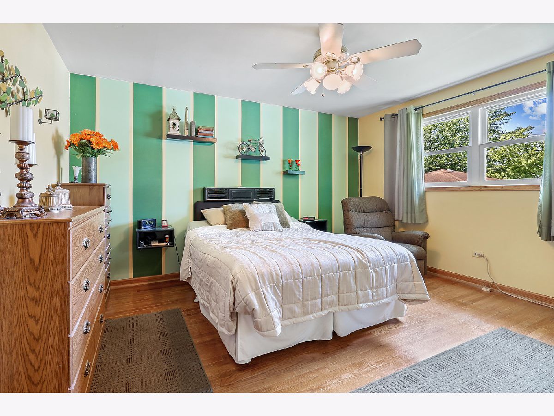
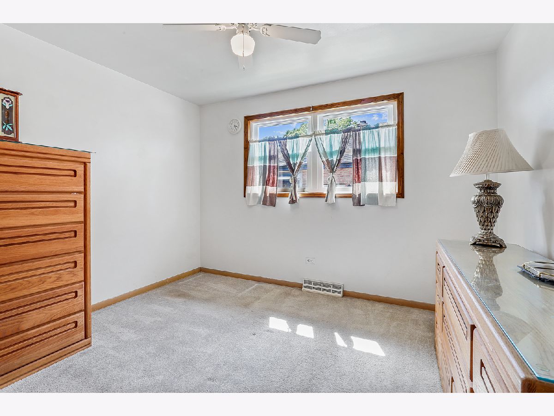
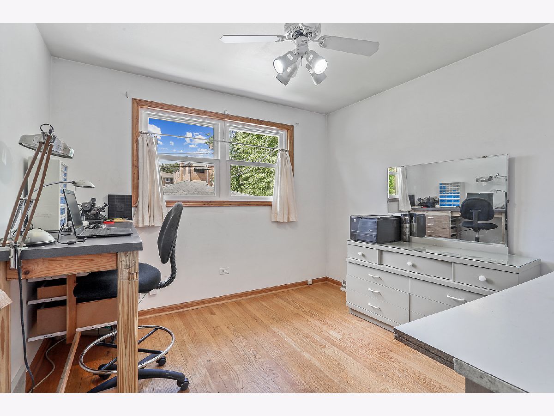
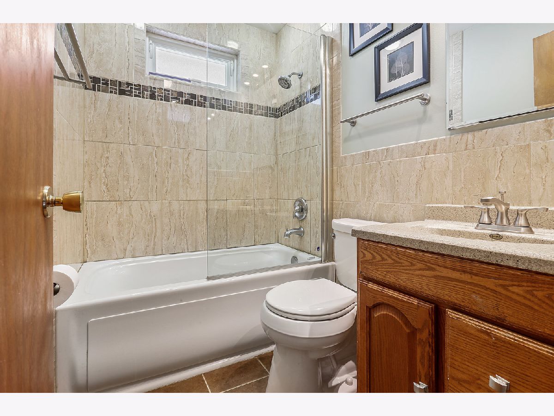
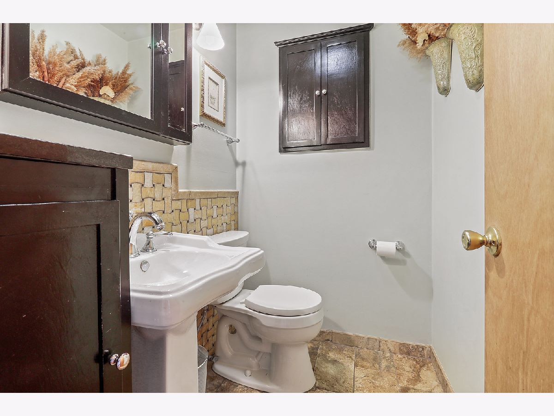
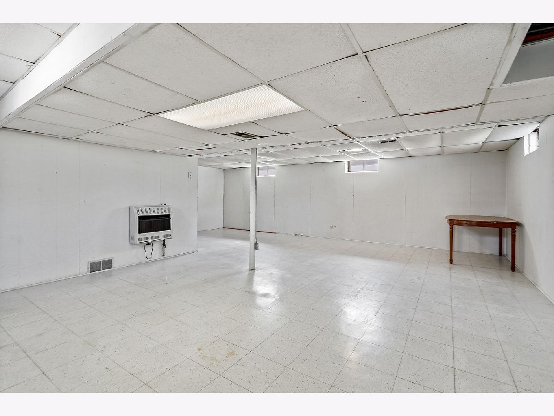
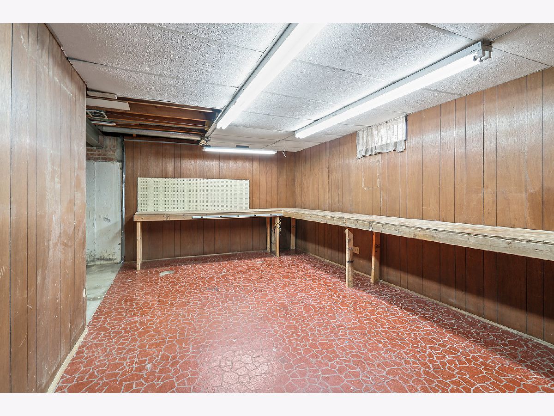
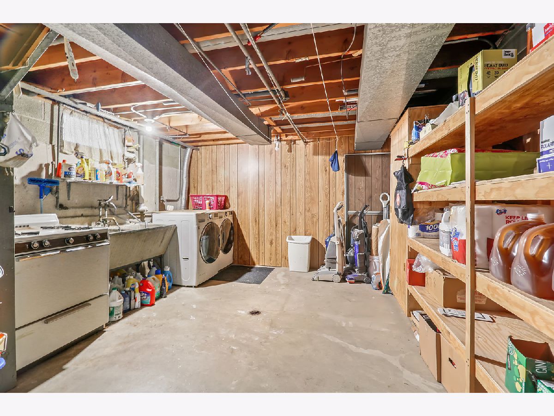
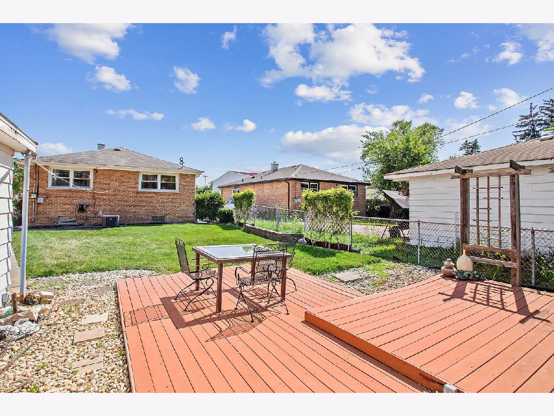
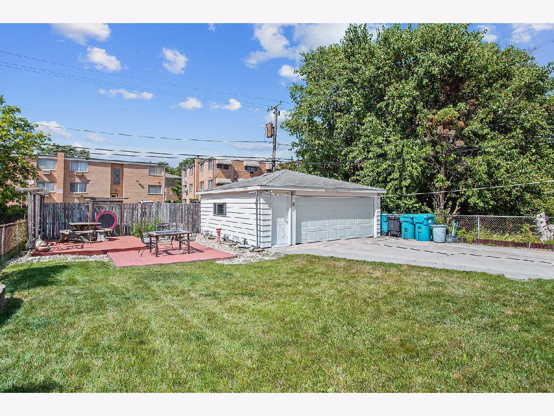
Room Specifics
Total Bedrooms: 3
Bedrooms Above Ground: 3
Bedrooms Below Ground: 0
Dimensions: —
Floor Type: —
Dimensions: —
Floor Type: —
Full Bathrooms: 2
Bathroom Amenities: Whirlpool
Bathroom in Basement: 0
Rooms: —
Basement Description: Partially Finished
Other Specifics
| 2 | |
| — | |
| Side Drive | |
| — | |
| — | |
| 50 X 125 | |
| Full | |
| — | |
| — | |
| — | |
| Not in DB | |
| — | |
| — | |
| — | |
| — |
Tax History
| Year | Property Taxes |
|---|---|
| 2022 | $5,188 |
Contact Agent
Nearby Similar Homes
Contact Agent
Listing Provided By
RE/MAX 1st Service

