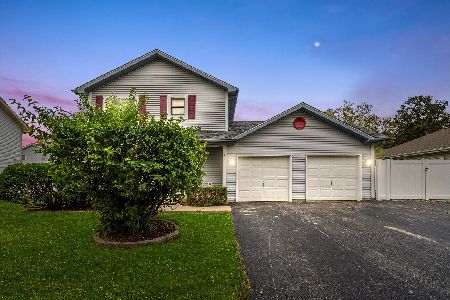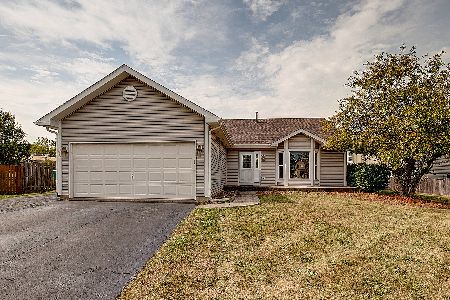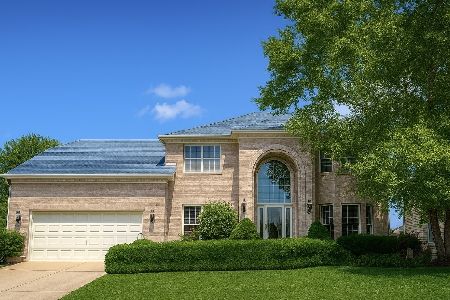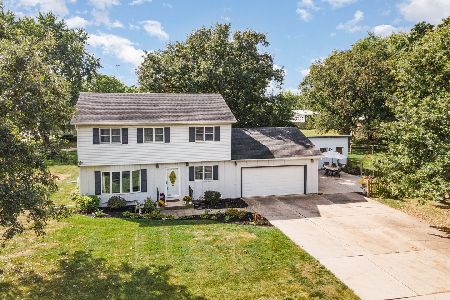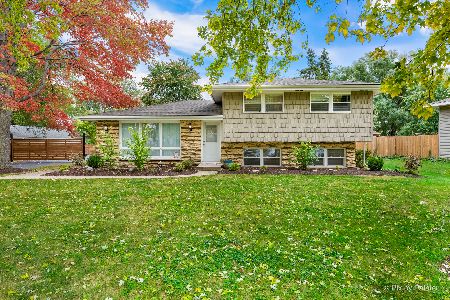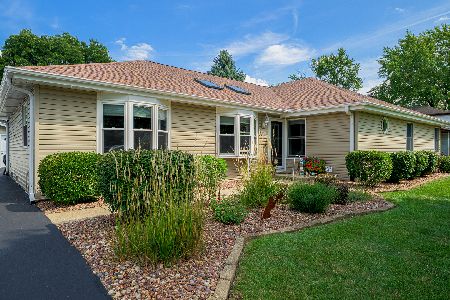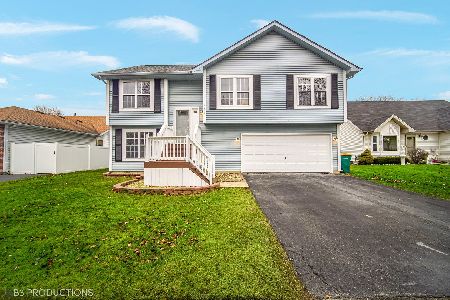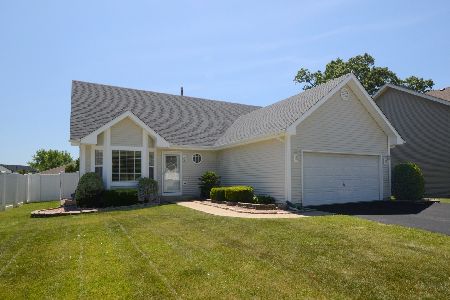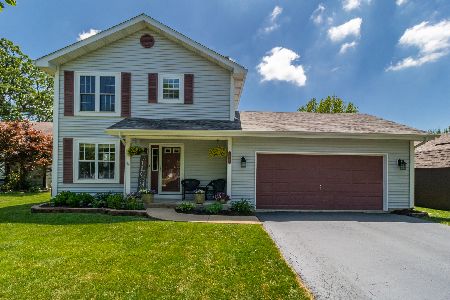3914 Brenton Drive, Joliet, Illinois 60431
$230,000
|
Sold
|
|
| Status: | Closed |
| Sqft: | 1,736 |
| Cost/Sqft: | $134 |
| Beds: | 3 |
| Baths: | 2 |
| Year Built: | 1995 |
| Property Taxes: | $4,845 |
| Days On Market: | 2292 |
| Lot Size: | 0,32 |
Description
Warm & welcoming home that boasts a bright & open floor plan! Volume ceilings & sunny bay windows can be found in the living + dining combo. The extra large kitchen is perfect for whipping up your favorite or new recipe that you have been dying to try! Fully equipped w/oak cabinetry, porcelain tile that has a realistic appearance of wood, new appliances, & new sliders w/integrated blinds. 2 generous sized bedrooms, full bath, & laundry room complete the main level. Upstairs is where you will find the master bed that includes dual closets, plush new carpet, great views of the backyard, ceiling fan & shared full bath. Bonus loft that could easily be converted into a 4th bedroom or a relaxing space for overnight guests! Full unfinished basement for tons of storage use! The backyard is perfect for grilling on the custom built deck. New A/C, Sump Pump & Ejector. New windows 3 yrs. Siding, Gutters, Soffits, Facia 4 yrs. Minutes to I-355 & Plainfield District 120!
Property Specifics
| Single Family | |
| — | |
| — | |
| 1995 | |
| Full | |
| SHAWN | |
| No | |
| 0.32 |
| Will | |
| Grand Prairie | |
| 0 / Not Applicable | |
| None | |
| Public | |
| Public Sewer | |
| 10472295 | |
| 0603261010180000 |
Nearby Schools
| NAME: | DISTRICT: | DISTANCE: | |
|---|---|---|---|
|
Grade School
Grand Prairie Elementary School |
202 | — | |
|
Middle School
Timber Ridge Middle School |
202 | Not in DB | |
|
High School
Plainfield Central High School |
202 | Not in DB | |
Property History
| DATE: | EVENT: | PRICE: | SOURCE: |
|---|---|---|---|
| 25 Oct, 2019 | Sold | $230,000 | MRED MLS |
| 6 Sep, 2019 | Under contract | $232,000 | MRED MLS |
| 2 Aug, 2019 | Listed for sale | $232,000 | MRED MLS |
Room Specifics
Total Bedrooms: 3
Bedrooms Above Ground: 3
Bedrooms Below Ground: 0
Dimensions: —
Floor Type: Carpet
Dimensions: —
Floor Type: Carpet
Full Bathrooms: 2
Bathroom Amenities: Double Sink
Bathroom in Basement: 0
Rooms: Loft
Basement Description: Unfinished
Other Specifics
| 2 | |
| Concrete Perimeter | |
| Asphalt | |
| Deck, Storms/Screens | |
| — | |
| 64X209X68X210 | |
| — | |
| Full | |
| Vaulted/Cathedral Ceilings, First Floor Bedroom, First Floor Laundry, First Floor Full Bath | |
| Range, Microwave, Dishwasher, Refrigerator, Washer, Dryer | |
| Not in DB | |
| Sidewalks, Street Lights, Street Paved | |
| — | |
| — | |
| — |
Tax History
| Year | Property Taxes |
|---|---|
| 2019 | $4,845 |
Contact Agent
Nearby Similar Homes
Nearby Sold Comparables
Contact Agent
Listing Provided By
RE/MAX Suburban

