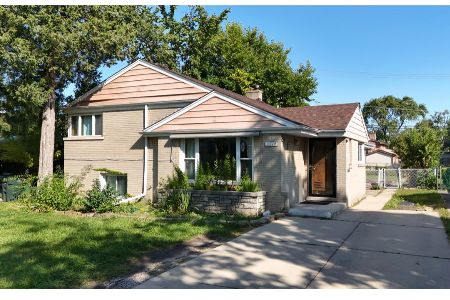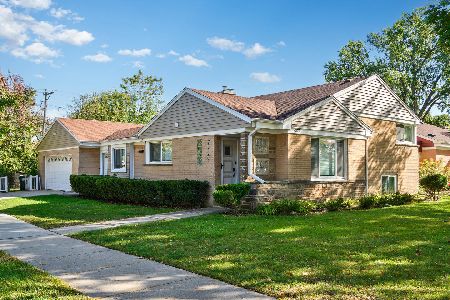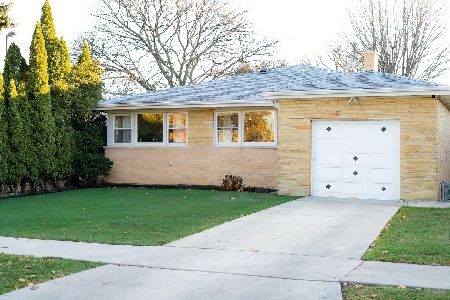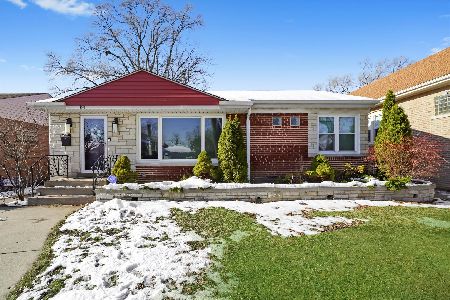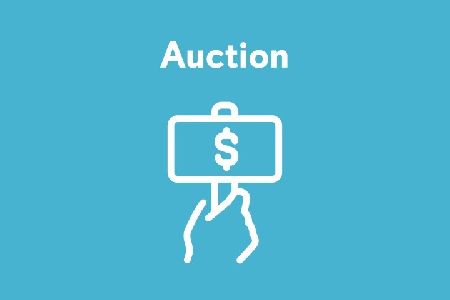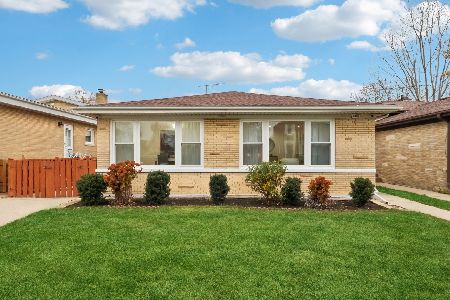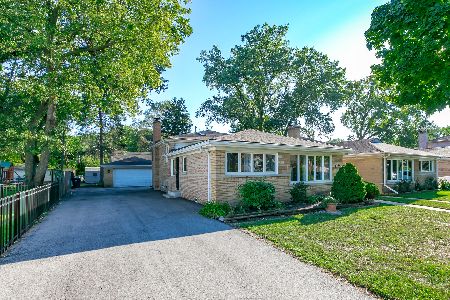3914 Jarvis Avenue, Skokie, Illinois 60076
$367,000
|
Sold
|
|
| Status: | Closed |
| Sqft: | 1,500 |
| Cost/Sqft: | $251 |
| Beds: | 4 |
| Baths: | 3 |
| Year Built: | 1955 |
| Property Taxes: | $6,732 |
| Days On Market: | 1911 |
| Lot Size: | 0,11 |
Description
Move right into this meticulously maintained for many years beautiful house, with premium Skokie location within walking distance to East Prairie Elementary. 4 bedrooms & 3 baths; one of 2 main floor bedrooms is currently used as family room but it can easily be returned to bedroom or made into dining room. House has impressive size (rare feature) 2 bedrooms upstairs & 2 bedrooms on the main floor, flood control system with Perma-seal drain tile along house perimeter, newer windows, hardwood floor, updated 3 bathrooms on each level. Full finished basement with ceramic tile, with family room, dining room, bar area and recreation area-almost of additional 900 square feet of living space! Attached to the back of the house is impressive deck of about 275 feet with pergola which can be covered in summertime; beautiful garden in the back and front - lots of perennials which start to appear in spring and summer. This property is designed for spending lots of time outside for relaxing and entertaining, great for garden lovers. In September of this year the following was replaced on both house and garage: roof, gutters, vinyl siding, gutter guard & awnings - project of about $25K.
Property Specifics
| Single Family | |
| — | |
| Cape Cod | |
| 1955 | |
| Full | |
| — | |
| No | |
| 0.11 |
| Cook | |
| — | |
| — / Not Applicable | |
| None | |
| Public | |
| — | |
| 10916948 | |
| 10263210210000 |
Property History
| DATE: | EVENT: | PRICE: | SOURCE: |
|---|---|---|---|
| 3 Dec, 2020 | Sold | $367,000 | MRED MLS |
| 29 Oct, 2020 | Under contract | $377,000 | MRED MLS |
| 26 Oct, 2020 | Listed for sale | $377,000 | MRED MLS |
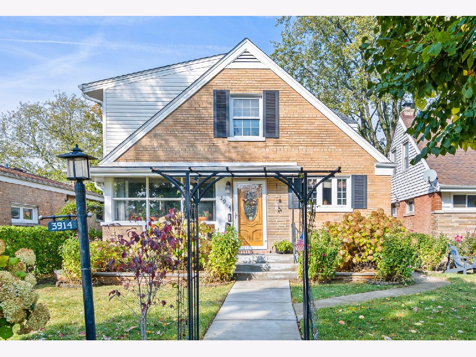
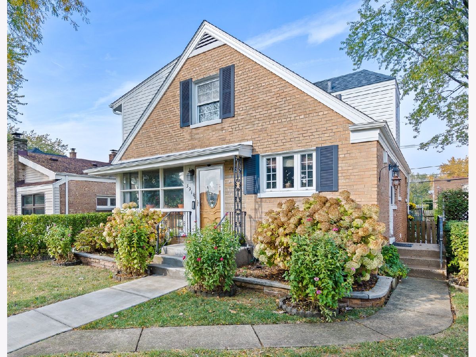
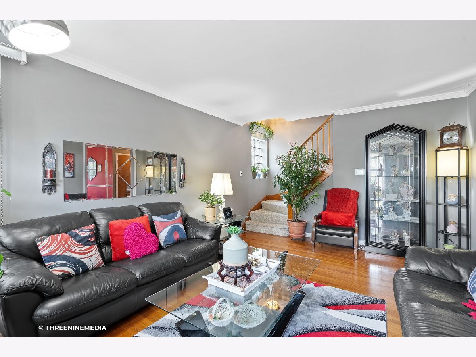
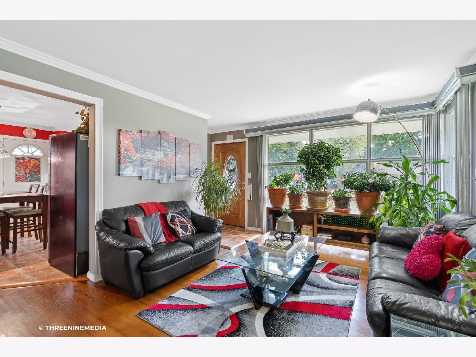
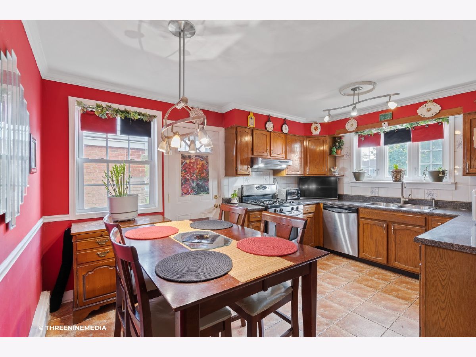
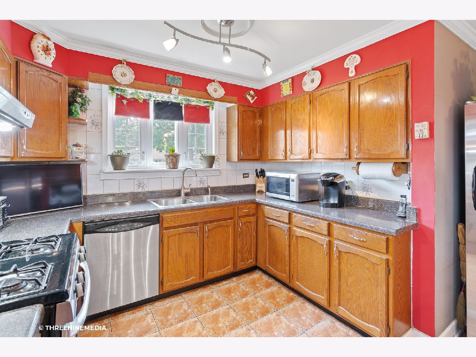
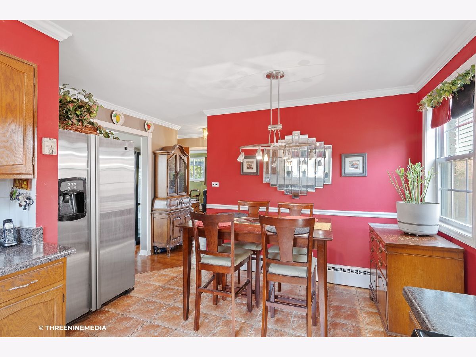
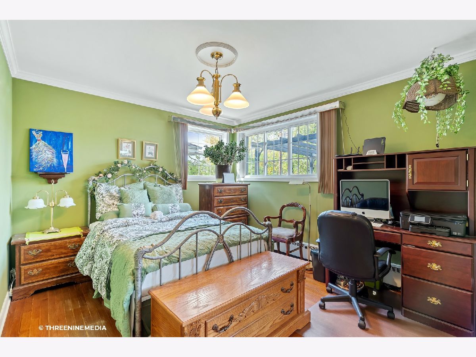
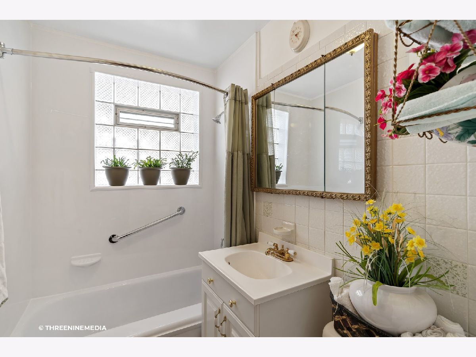
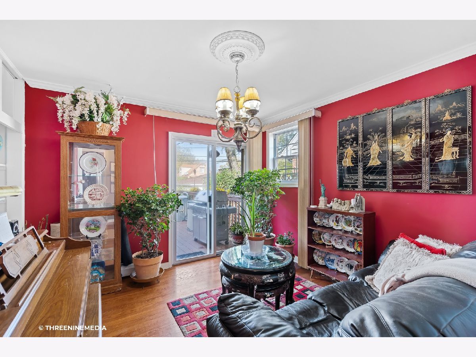
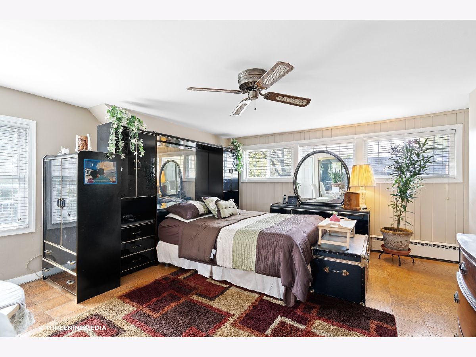
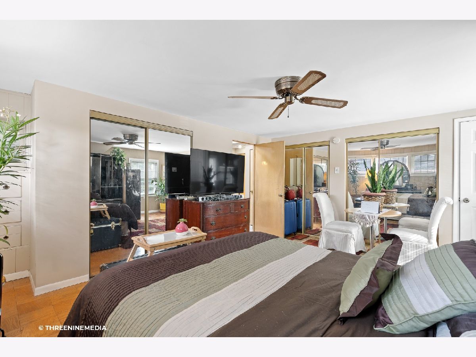
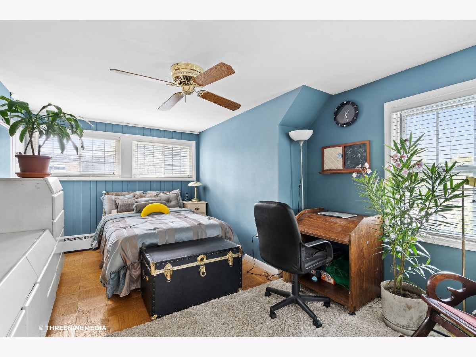
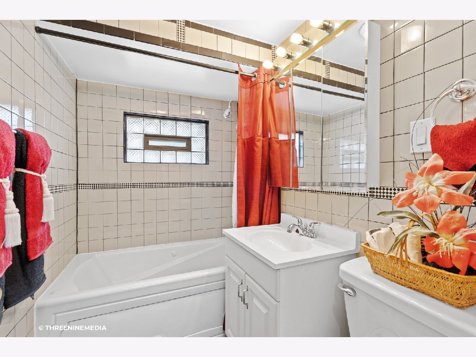
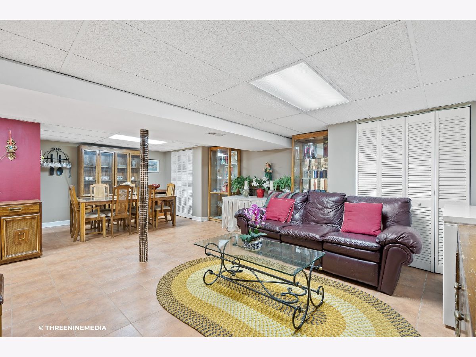
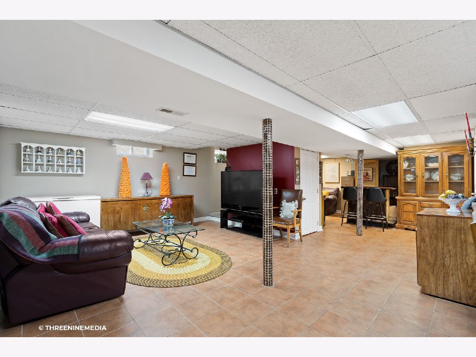
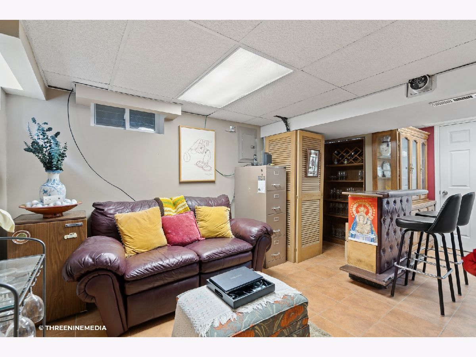
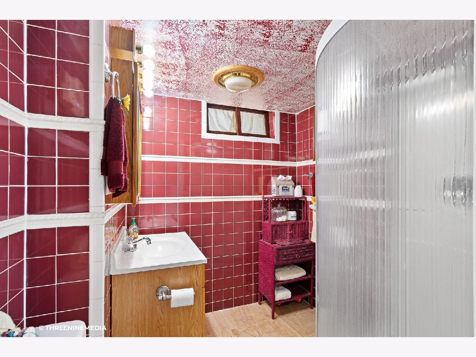
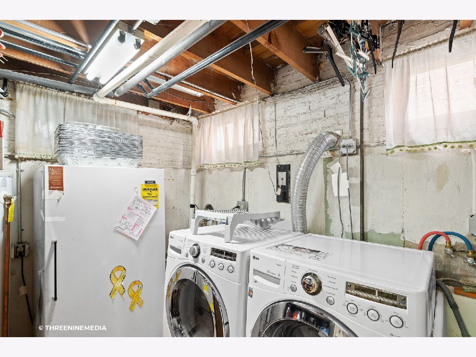
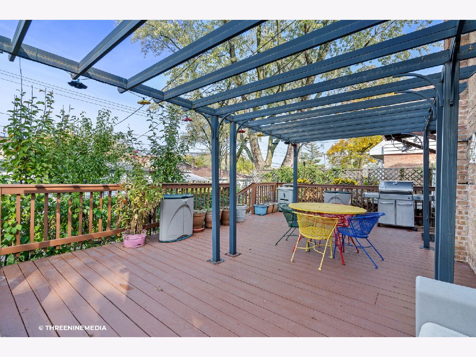
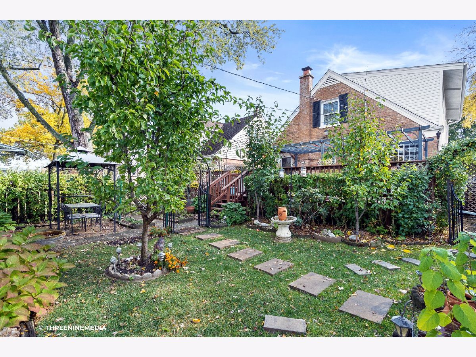
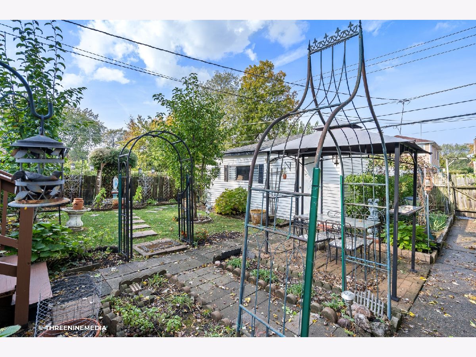
Room Specifics
Total Bedrooms: 4
Bedrooms Above Ground: 4
Bedrooms Below Ground: 0
Dimensions: —
Floor Type: Parquet
Dimensions: —
Floor Type: Hardwood
Dimensions: —
Floor Type: Hardwood
Full Bathrooms: 3
Bathroom Amenities: Whirlpool,Soaking Tub
Bathroom in Basement: 1
Rooms: Recreation Room
Basement Description: Finished
Other Specifics
| 2.5 | |
| — | |
| — | |
| Deck | |
| — | |
| 40X124 | |
| — | |
| None | |
| Skylight(s), Bar-Dry, Hardwood Floors, First Floor Bedroom, First Floor Full Bath, Bookcases, Drapes/Blinds | |
| Range, Dishwasher, Refrigerator, Washer, Dryer, Stainless Steel Appliance(s), Range Hood | |
| Not in DB | |
| — | |
| — | |
| — | |
| — |
Tax History
| Year | Property Taxes |
|---|---|
| 2020 | $6,732 |
Contact Agent
Nearby Similar Homes
Nearby Sold Comparables
Contact Agent
Listing Provided By
Rebus Group

