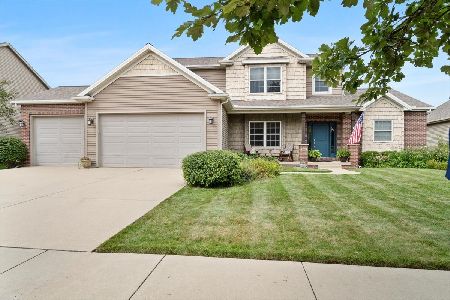3915 Anabelle Drive, Bloomington, Illinois 61705
$390,000
|
Sold
|
|
| Status: | Closed |
| Sqft: | 4,888 |
| Cost/Sqft: | $82 |
| Beds: | 3 |
| Baths: | 3 |
| Year Built: | 2011 |
| Property Taxes: | $8,783 |
| Days On Market: | 2138 |
| Lot Size: | 0,24 |
Description
Custom-Built One-Owner Ranch in PRIME proximity to a PARK in coveted Eagle View South! This 5 bedroom, 3 bath STUNNER was designed & built with amazing care & attention to detail! Meticulously maintained and beautifully upgraded with gorgeous architectural details such as vaulted ceilings, lighted trey ceilings, bullnose corners, custom trim, built-ins, tons of high-end windows to bring in an abundance of natural light, rich hardwood flooring and over 800 sq. ft. of extravagant Travertine flooring! The inviting open floor plan on the main level includes an expansive foyer, formal dining, a spacious great room w/ a Lennox gas fireplace featuring custom trim and a HUGE custom eat-in kitchen that would inspire any Chef! The Gourmet Kitchen boasts a walk-in pantry, high-end custom cabinets, granite tops, a large island, raised bar and stainless appliances that include a Samsung Fridge, Bosch Double Oven & GE Profile Induction Cook Top! Master features a lighted trey ceiling, private door to the covered patio, a large WIC & a SPA EN SUITE BATH appointed with heated floors, a Jason Jetted Tub, sprawling double vanity and a 6 x 4 STEAM SHOWER! The FINISHED BASEMENT w/ 9' ceiling offers a spacious Family Room w/ custom built in entertainment center, a wet bar & dinette area, a full bath, 2 bedrooms (one used as a gym w/ athletic flooring) and TONS of storage!!! Large 1st floor laundry w/ mud sink, cabinets & counters that make for a wonderful folding table! Large 3 car garage! Fenced yard includes TWO gorgeous covered patios! High-end energy efficient Hybrid Furnace (gas & heat pump) & whole house air purifier! A must see home in an ideal location that is priced to sell!
Property Specifics
| Single Family | |
| — | |
| Ranch | |
| 2011 | |
| Full | |
| — | |
| No | |
| 0.24 |
| Mc Lean | |
| Eagle View South | |
| — / Not Applicable | |
| None | |
| Public | |
| Public Sewer | |
| 10668135 | |
| 1529304008 |
Nearby Schools
| NAME: | DISTRICT: | DISTANCE: | |
|---|---|---|---|
|
Grade School
Towanda Elementary |
5 | — | |
|
Middle School
Evans Jr High |
5 | Not in DB | |
|
High School
Normal Community High School |
5 | Not in DB | |
Property History
| DATE: | EVENT: | PRICE: | SOURCE: |
|---|---|---|---|
| 24 Jun, 2020 | Sold | $390,000 | MRED MLS |
| 17 May, 2020 | Under contract | $399,000 | MRED MLS |
| 15 Mar, 2020 | Listed for sale | $399,000 | MRED MLS |
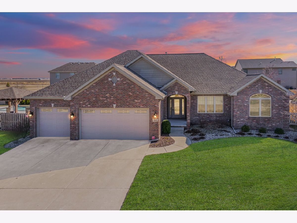
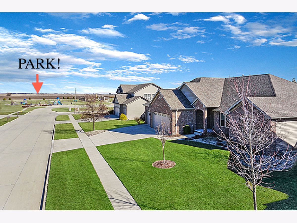
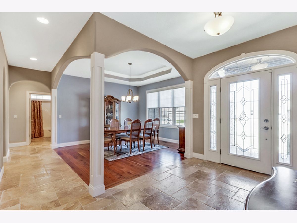
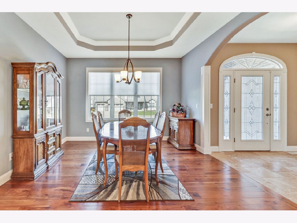
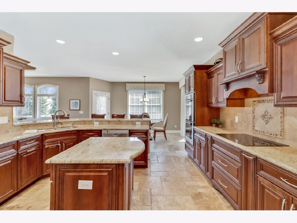
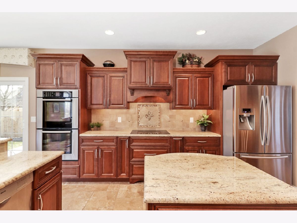
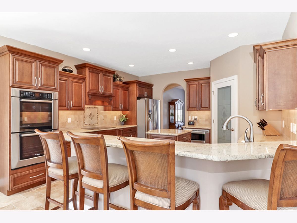
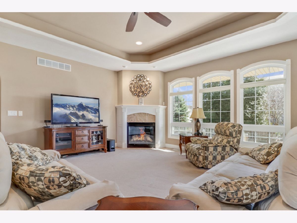
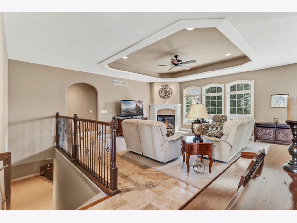
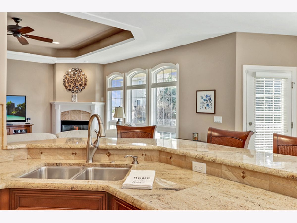
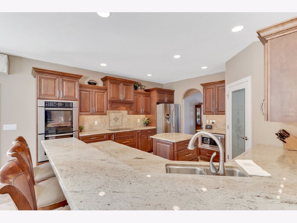
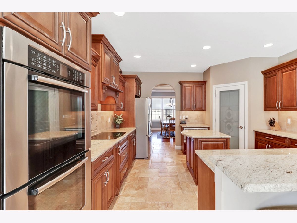
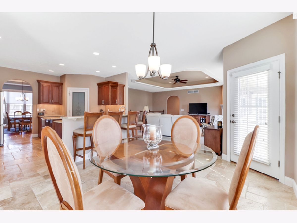
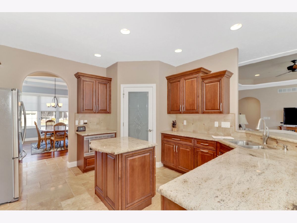
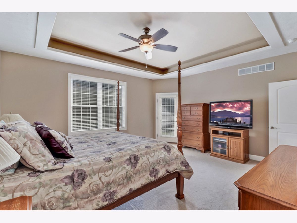
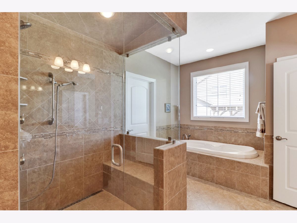
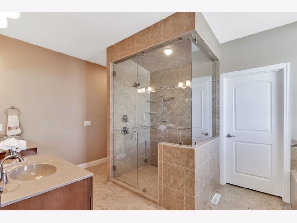
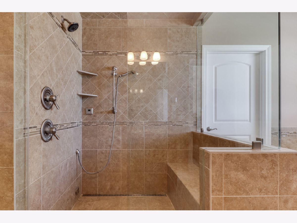
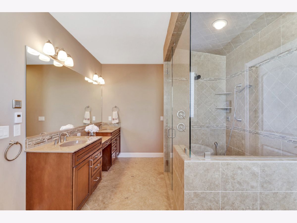
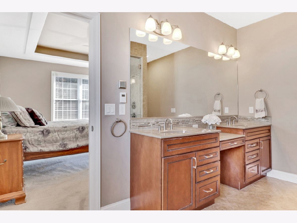
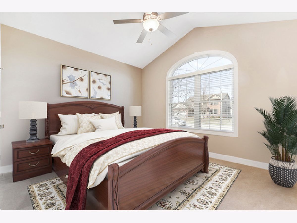
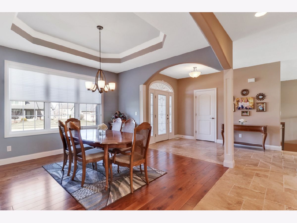
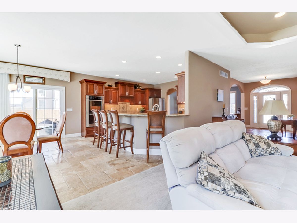
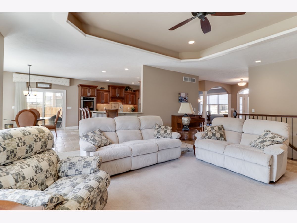
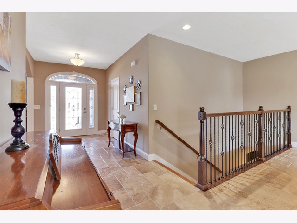
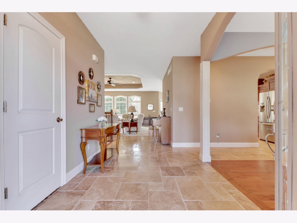
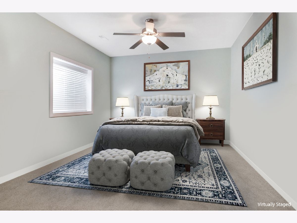
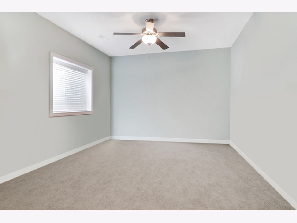
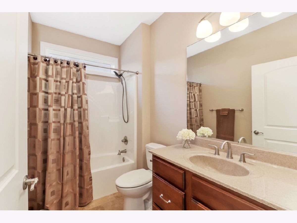
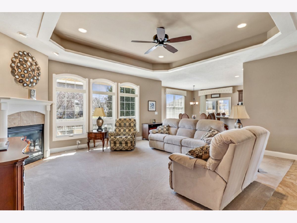
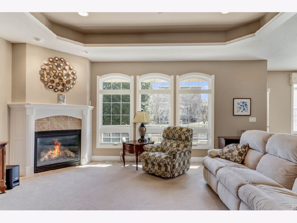
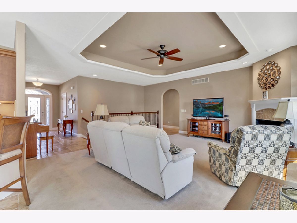
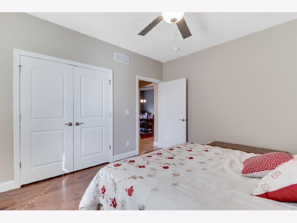
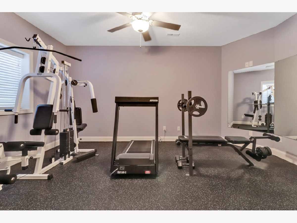
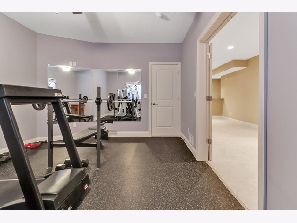
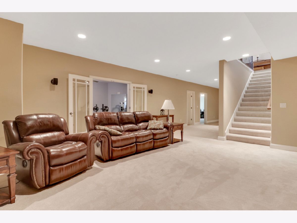
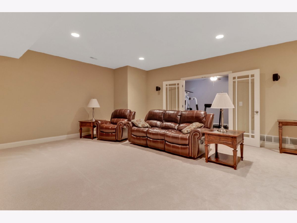
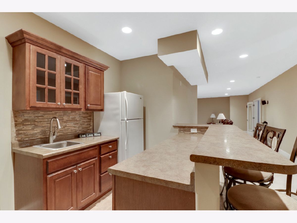
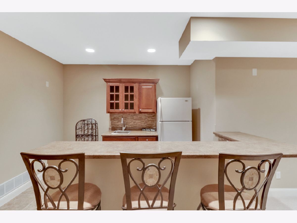
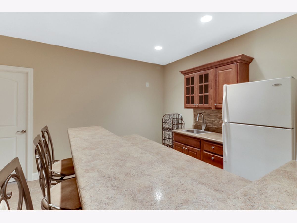
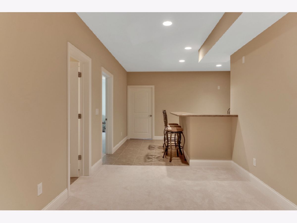
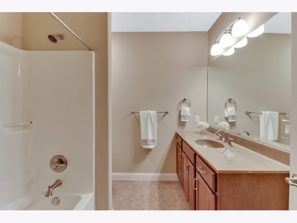
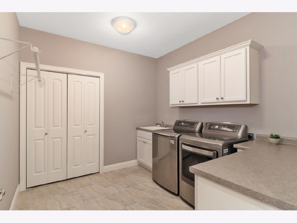
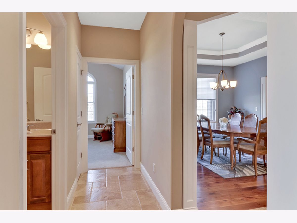
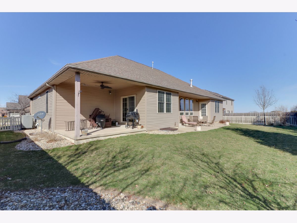
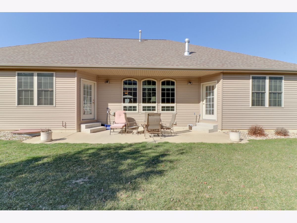
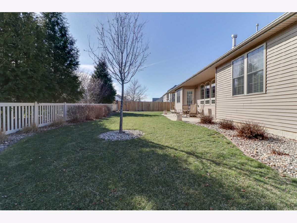
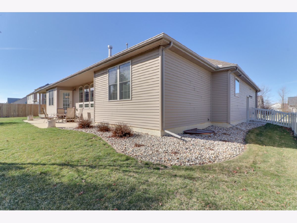
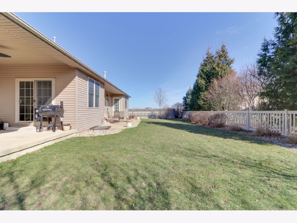
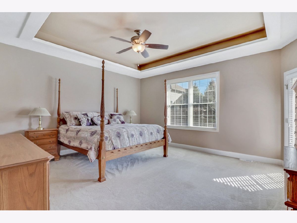
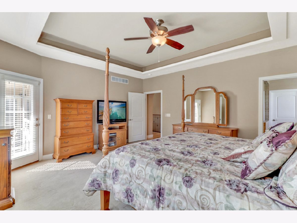
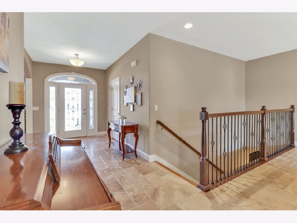
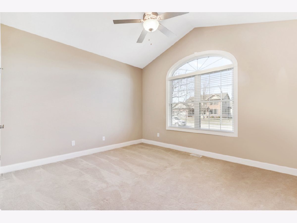
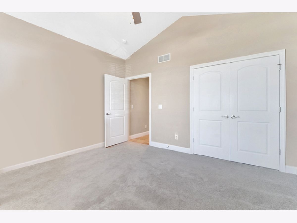
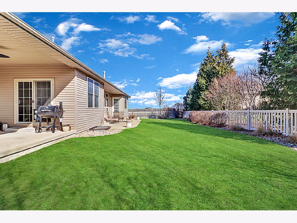
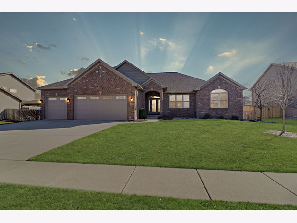
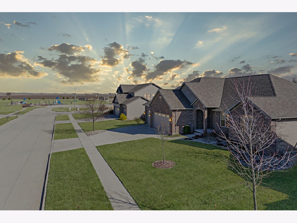
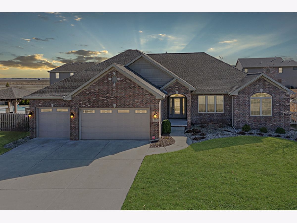
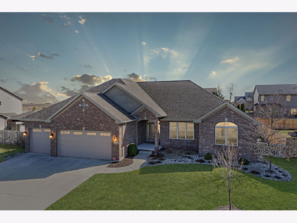
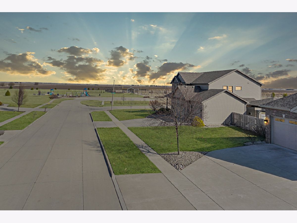
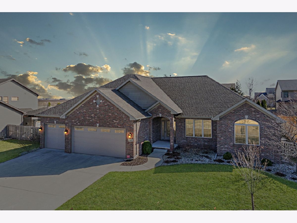
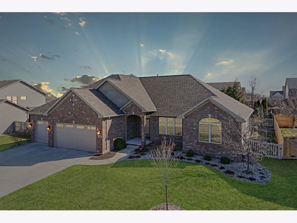
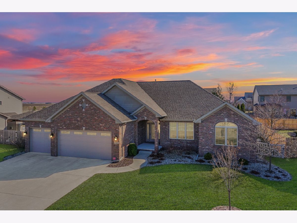
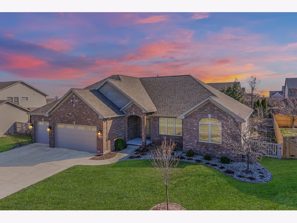
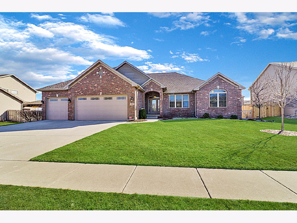
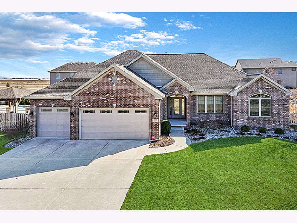
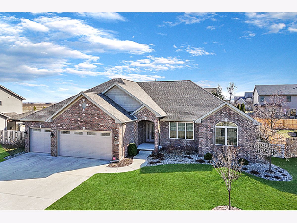
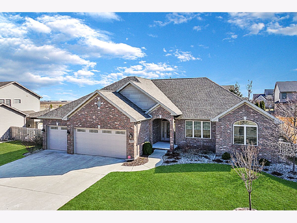
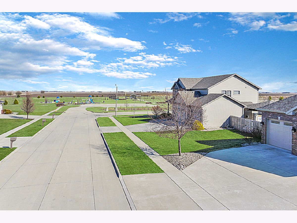
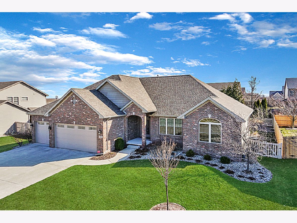
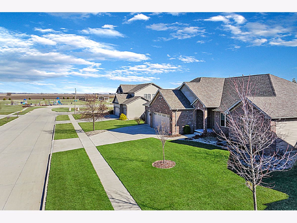
Room Specifics
Total Bedrooms: 5
Bedrooms Above Ground: 3
Bedrooms Below Ground: 2
Dimensions: —
Floor Type: Hardwood
Dimensions: —
Floor Type: Carpet
Dimensions: —
Floor Type: Carpet
Dimensions: —
Floor Type: —
Full Bathrooms: 3
Bathroom Amenities: Whirlpool,Separate Shower,Steam Shower,Double Sink,Double Shower
Bathroom in Basement: 1
Rooms: Bedroom 5,Bonus Room,Family Room,Foyer,Walk In Closet
Basement Description: Finished,Egress Window
Other Specifics
| 3 | |
| Concrete Perimeter | |
| Concrete | |
| Patio | |
| Fenced Yard,Landscaped,Mature Trees | |
| 88 X 120 | |
| — | |
| Full | |
| Vaulted/Cathedral Ceilings, Bar-Wet, Hardwood Floors, Heated Floors, First Floor Bedroom, First Floor Laundry, First Floor Full Bath, Built-in Features, Walk-In Closet(s) | |
| Double Oven, Microwave, Dishwasher, High End Refrigerator, Disposal, Stainless Steel Appliance(s), Cooktop, Built-In Oven | |
| Not in DB | |
| Park, Curbs, Sidewalks, Street Lights, Street Paved | |
| — | |
| — | |
| Gas Log |
Tax History
| Year | Property Taxes |
|---|---|
| 2020 | $8,783 |
Contact Agent
Nearby Similar Homes
Nearby Sold Comparables
Contact Agent
Listing Provided By
Berkshire Hathaway Central Illinois Realtors





