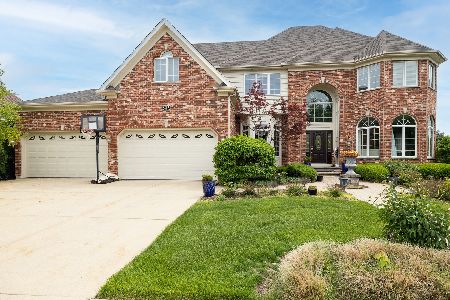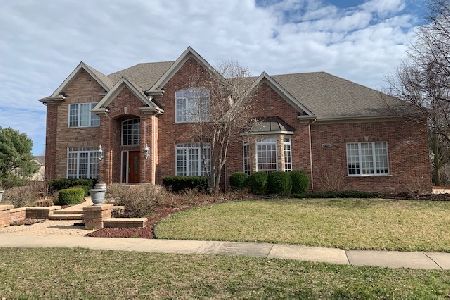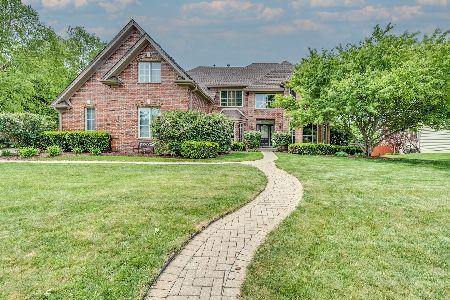3915 Callander Court, Naperville, Illinois 60564
$830,000
|
Sold
|
|
| Status: | Closed |
| Sqft: | 4,629 |
| Cost/Sqft: | $186 |
| Beds: | 4 |
| Baths: | 6 |
| Year Built: | 2002 |
| Property Taxes: | $18,686 |
| Days On Market: | 1729 |
| Lot Size: | 0,00 |
Description
Luxury 5 bedroom, 5.1 bath home in Tamarack West Subdivision, 4629 plus 2300 square foot in basement, TOTAL 6726 SQUARE FOOT, finished basement, located on a quiet cul-de-sac. The open floor plan is perfect for entertaining! The main floor features a spacious kitchen with large island, Butler's Pantry, Sun Room, Family Room with cathedral ceiling, living room, MUD ROOM and an OFFICE/IN-LAW ARRANGEMENT WITH A FULL BATH, dual staircase to upper level that features a master suite with a Jacuzzi, sitting room, an oversized Jack & Jill, and 3 additional bedrooms. This home has an extraordinary finished basement with dual staircase access, one directly from the garage. The basement features a Home Theatre, Wet Bar, huge Rec Room, a full bath with walk-in shower, bedroom, and massive amount of store space. The large extended, 3-Car garage is able to accommodate a small boat, a motorcycle, or extra storage as needed, and has a gas hook-up for future heated garage. Beautifully landscaped, over 1/2 acre Pie Shaped Lot with a humongous concrete patio. Great location, closed to Commissioners Park, Bike Path, Shopping, Restaurants and Entertainment. Top rated District 204 schools. Roof 2018. Home Warranty Included. Licensed Real Estate Agent owned.
Property Specifics
| Single Family | |
| — | |
| — | |
| 2002 | |
| Full | |
| PATTERMAN | |
| No | |
| — |
| Will | |
| Tamarack West | |
| 225 / Quarterly | |
| Other | |
| Lake Michigan | |
| Public Sewer | |
| 11111414 | |
| 0701163080050000 |
Property History
| DATE: | EVENT: | PRICE: | SOURCE: |
|---|---|---|---|
| 19 Aug, 2021 | Sold | $830,000 | MRED MLS |
| 22 Jun, 2021 | Under contract | $859,000 | MRED MLS |
| 4 Jun, 2021 | Listed for sale | $859,000 | MRED MLS |

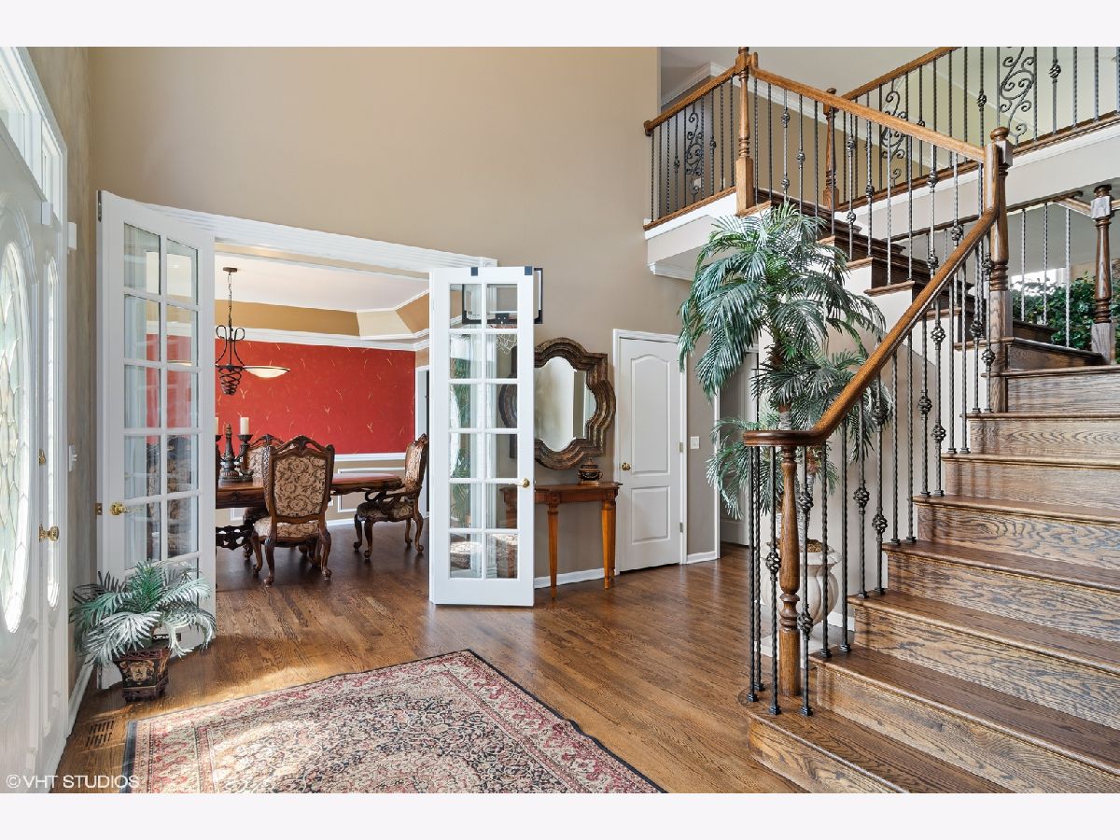
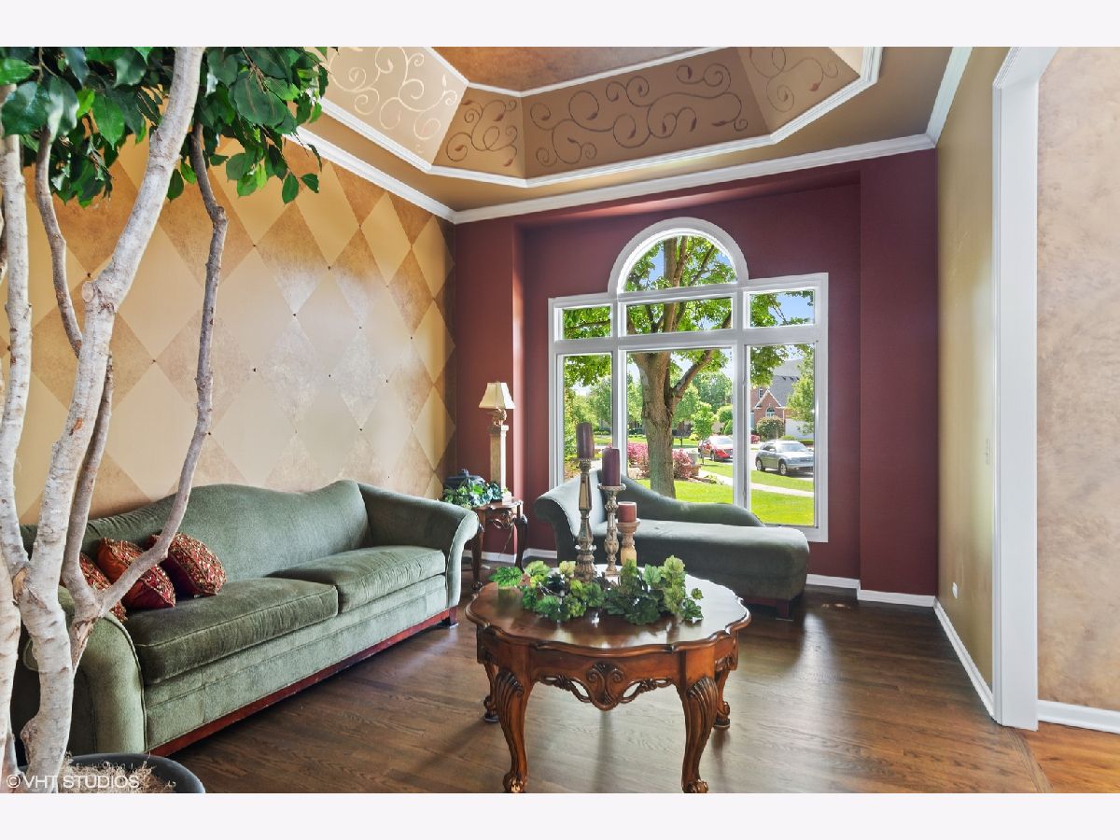
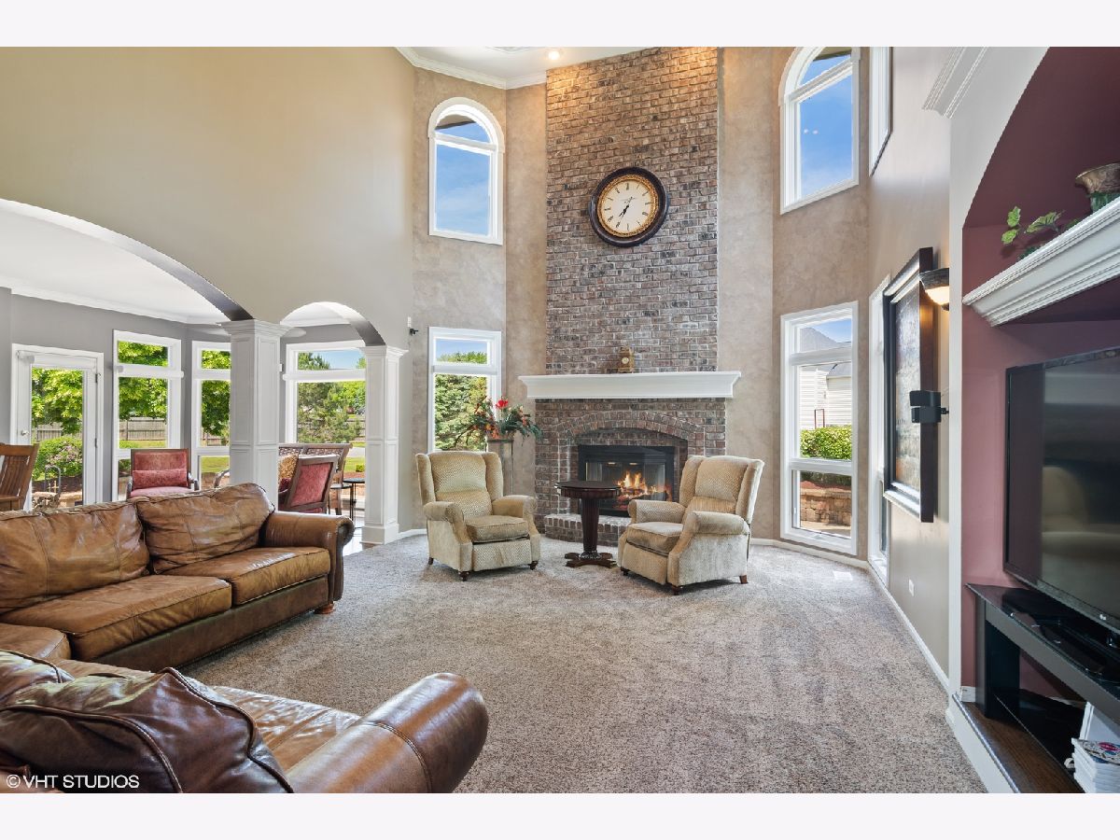





























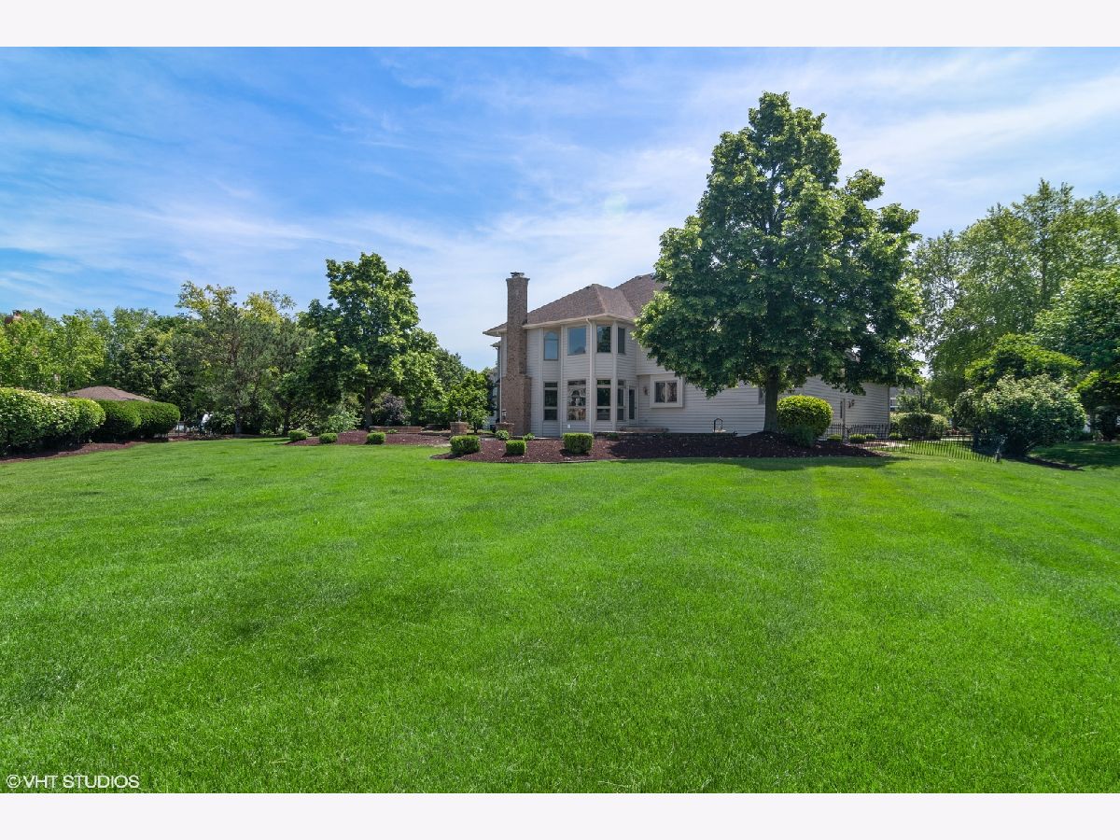
Room Specifics
Total Bedrooms: 5
Bedrooms Above Ground: 4
Bedrooms Below Ground: 1
Dimensions: —
Floor Type: Carpet
Dimensions: —
Floor Type: Carpet
Dimensions: —
Floor Type: Carpet
Dimensions: —
Floor Type: —
Full Bathrooms: 6
Bathroom Amenities: Whirlpool,Separate Shower,Double Sink
Bathroom in Basement: 1
Rooms: Bedroom 5,Eating Area,Media Room,Mud Room,Office,Recreation Room,Sitting Room,Storage,Sun Room
Basement Description: Finished,Exterior Access,Rec/Family Area,Storage Space
Other Specifics
| 3 | |
| Concrete Perimeter | |
| Concrete | |
| Patio | |
| Cul-De-Sac | |
| 56X152X223X40X229 | |
| — | |
| Full | |
| Vaulted/Cathedral Ceilings, Skylight(s), Bar-Wet, Hardwood Floors, First Floor Bedroom, In-Law Arrangement, First Floor Laundry, Granite Counters | |
| Double Oven, Microwave, Dishwasher, Refrigerator, Disposal | |
| Not in DB | |
| Lake, Curbs, Sidewalks, Street Lights, Street Paved | |
| — | |
| — | |
| — |
Tax History
| Year | Property Taxes |
|---|---|
| 2021 | $18,686 |
Contact Agent
Nearby Similar Homes
Nearby Sold Comparables
Contact Agent
Listing Provided By
Century 21 Affiliated







