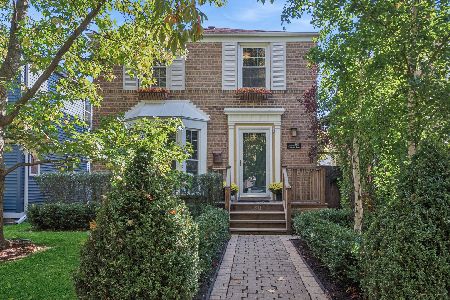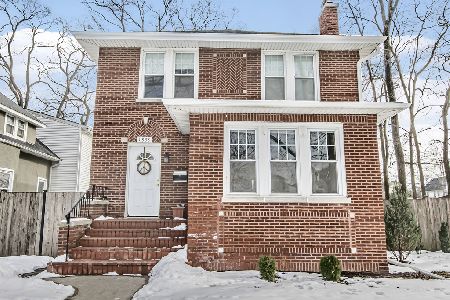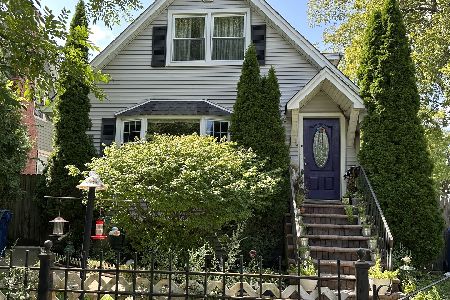3915 Foster Street, Evanston, Illinois 60203
$694,500
|
Sold
|
|
| Status: | Closed |
| Sqft: | 2,700 |
| Cost/Sqft: | $259 |
| Beds: | 4 |
| Baths: | 3 |
| Year Built: | 1948 |
| Property Taxes: | $16,328 |
| Days On Market: | 2167 |
| Lot Size: | 0,09 |
Description
All brick offering in northwest Evanston on big double lot under $700,000. There is NOTHING like it on the market today and not likely to come anytime soon. Beautifully remodeled home with great curb appeal and 4 spacious bedrooms and 2 beautiful heated floor baths on the second, 2 master suite bedroom options, and an open and flexible first floor plan with double-sided fireplace, white kitchen with quartz counter-tops, stainless appliances, and breakfast bar adjacent to dining space that flows to family room. The family room can also function as a formal dining room as current owners utilize and pictures reflect. Original mantel and built-in book shelves that flank the living room fireplace are classic and timeless. Refinished hardwood floors and designer touches flow throughout down to the perfect powder room. Additional living space on the lower level with large recreation room and built-in cabinetry, laundry, and two storage rooms. The beauty of this home is not just the brand new finishes, but the desirable location that suits any lifestyle. The large corner lot offers grand front yard and fenced backyard with brick patio and majestic up-lit trees. The attached one car garage is extra deep with ample room for a large car or SUV, bikes, tools, and firewood. All of this situated in hot Skevanston/60203 area, where neighborhood home values are significantly higher, properties are bigger, and Skokie Village services are superior. Access to top Evanston Public Schools and walking distance to the very popular Academy At Joan Of Arc. Close proximity to various houses of worship make this the shining star of the early 2020 market.
Property Specifics
| Single Family | |
| — | |
| Colonial | |
| 1948 | |
| Full | |
| SIMPLY IRRESISTIBLE! | |
| No | |
| 0.09 |
| Cook | |
| — | |
| 0 / Not Applicable | |
| None | |
| Lake Michigan,Public | |
| Public Sewer | |
| 10636029 | |
| 10141090010000 |
Nearby Schools
| NAME: | DISTRICT: | DISTANCE: | |
|---|---|---|---|
|
Grade School
Walker Elementary School |
65 | — | |
|
Middle School
Chute Middle School |
65 | Not in DB | |
|
High School
Evanston Twp High School |
202 | Not in DB | |
Property History
| DATE: | EVENT: | PRICE: | SOURCE: |
|---|---|---|---|
| 15 Aug, 2018 | Sold | $642,000 | MRED MLS |
| 7 Jul, 2018 | Under contract | $650,000 | MRED MLS |
| 19 Jun, 2018 | Listed for sale | $650,000 | MRED MLS |
| 31 Mar, 2020 | Sold | $694,500 | MRED MLS |
| 18 Feb, 2020 | Under contract | $699,000 | MRED MLS |
| 12 Feb, 2020 | Listed for sale | $699,000 | MRED MLS |
Room Specifics
Total Bedrooms: 4
Bedrooms Above Ground: 4
Bedrooms Below Ground: 0
Dimensions: —
Floor Type: Hardwood
Dimensions: —
Floor Type: Hardwood
Dimensions: —
Floor Type: Hardwood
Full Bathrooms: 3
Bathroom Amenities: Double Sink
Bathroom in Basement: 0
Rooms: Foyer,Recreation Room,Utility Room-Lower Level,Storage
Basement Description: Finished
Other Specifics
| 1 | |
| Concrete Perimeter | |
| Asphalt | |
| Brick Paver Patio | |
| Corner Lot | |
| 131X69 | |
| Pull Down Stair,Unfinished | |
| Full | |
| Hardwood Floors, Heated Floors, Built-in Features | |
| Range, Microwave, Dishwasher, Refrigerator, Washer, Dryer, Disposal, Stainless Steel Appliance(s), Range Hood | |
| Not in DB | |
| Clubhouse, Park, Tennis Court(s), Curbs, Street Lights, Street Paved | |
| — | |
| — | |
| Wood Burning |
Tax History
| Year | Property Taxes |
|---|---|
| 2018 | $11,021 |
| 2020 | $16,328 |
Contact Agent
Nearby Similar Homes
Nearby Sold Comparables
Contact Agent
Listing Provided By
@properties










