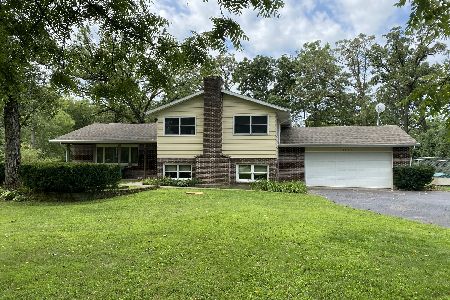3915 Mill Road, Richmond, Illinois 60071
$245,000
|
Sold
|
|
| Status: | Closed |
| Sqft: | 1,334 |
| Cost/Sqft: | $187 |
| Beds: | 4 |
| Baths: | 2 |
| Year Built: | 1990 |
| Property Taxes: | $5,590 |
| Days On Market: | 1998 |
| Lot Size: | 1,16 |
Description
Lots of WOW in this move in condition Ranch! Hardwood flooring throughout living and bedroom areas, Remodeled kitchen with all Whirlpool SS appliances, granite and breakfast bar. Nice size bedrooms and master bedroom with his & her closets and remodeled master bath. 4th bedroom (no closet) and a SUPER SIZE recreation area in the newly finished basement. Exterior access to the HUGE garage. New water heater, freshly painted in most areas including exterior trim, some refinished flooring. The circular drive and large deck all on a beautiful corner lot with over an acre to stretch out on and make your own.
Property Specifics
| Single Family | |
| — | |
| Ranch | |
| 1990 | |
| Full | |
| RANCH | |
| No | |
| 1.16 |
| Mc Henry | |
| Overton Estates | |
| 0 / Not Applicable | |
| None | |
| Private Well | |
| Septic-Private | |
| 10837936 | |
| 0423152004 |
Nearby Schools
| NAME: | DISTRICT: | DISTANCE: | |
|---|---|---|---|
|
Grade School
Richmond Grade School |
2 | — | |
|
Middle School
Nippersink Middle School |
2 | Not in DB | |
|
High School
Richmond-burton Community High S |
157 | Not in DB | |
Property History
| DATE: | EVENT: | PRICE: | SOURCE: |
|---|---|---|---|
| 20 Nov, 2015 | Sold | $170,000 | MRED MLS |
| 30 Sep, 2015 | Under contract | $174,000 | MRED MLS |
| 28 Sep, 2015 | Listed for sale | $174,000 | MRED MLS |
| 23 Oct, 2020 | Sold | $245,000 | MRED MLS |
| 31 Aug, 2020 | Under contract | $249,900 | MRED MLS |
| 27 Aug, 2020 | Listed for sale | $249,900 | MRED MLS |
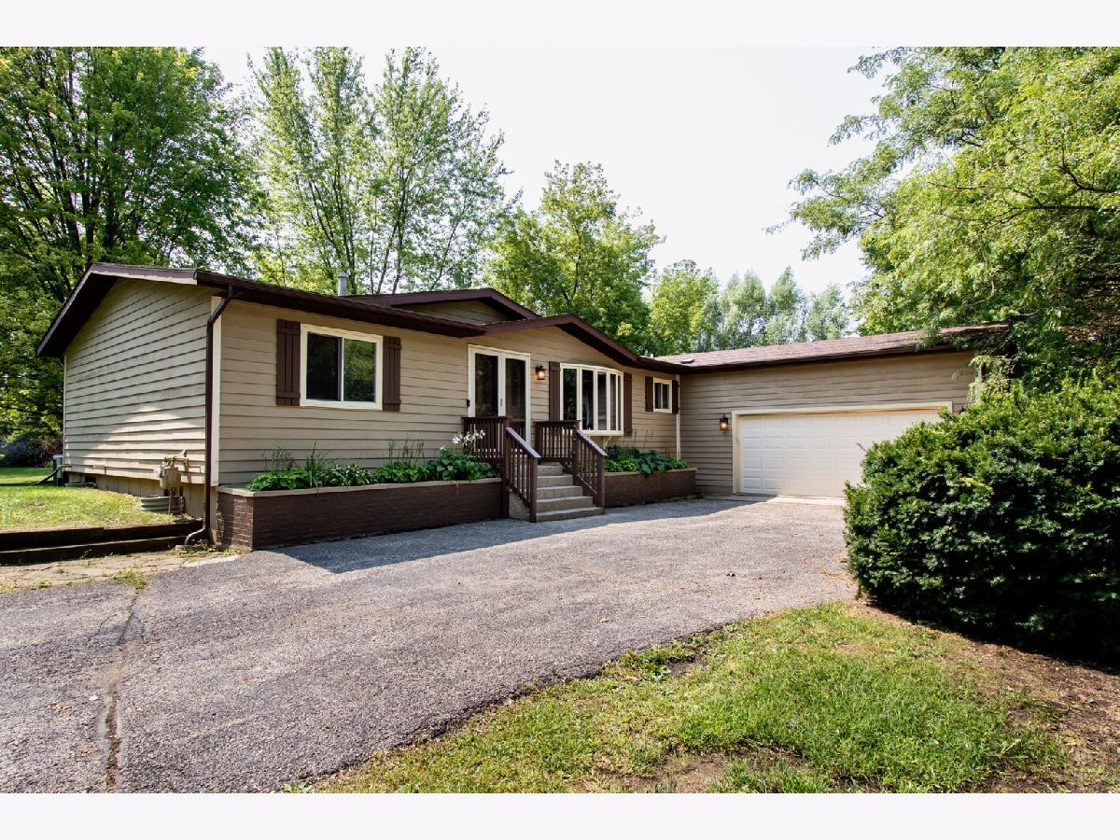
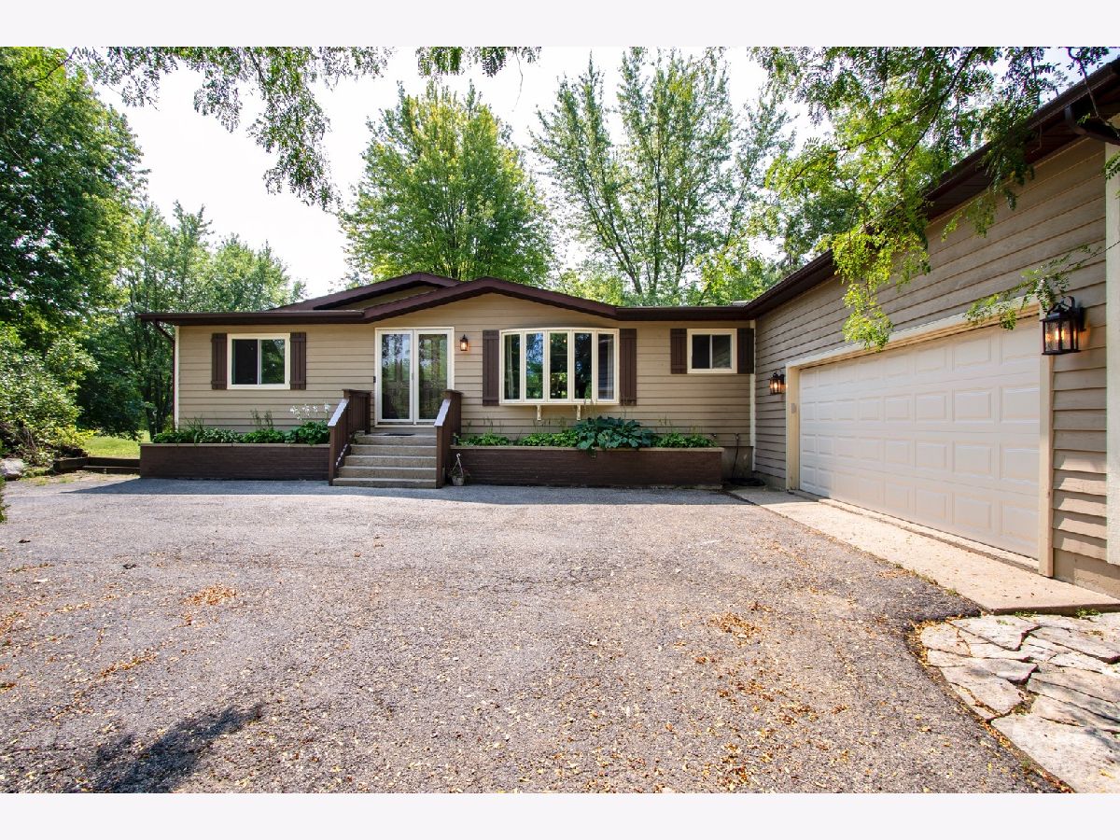
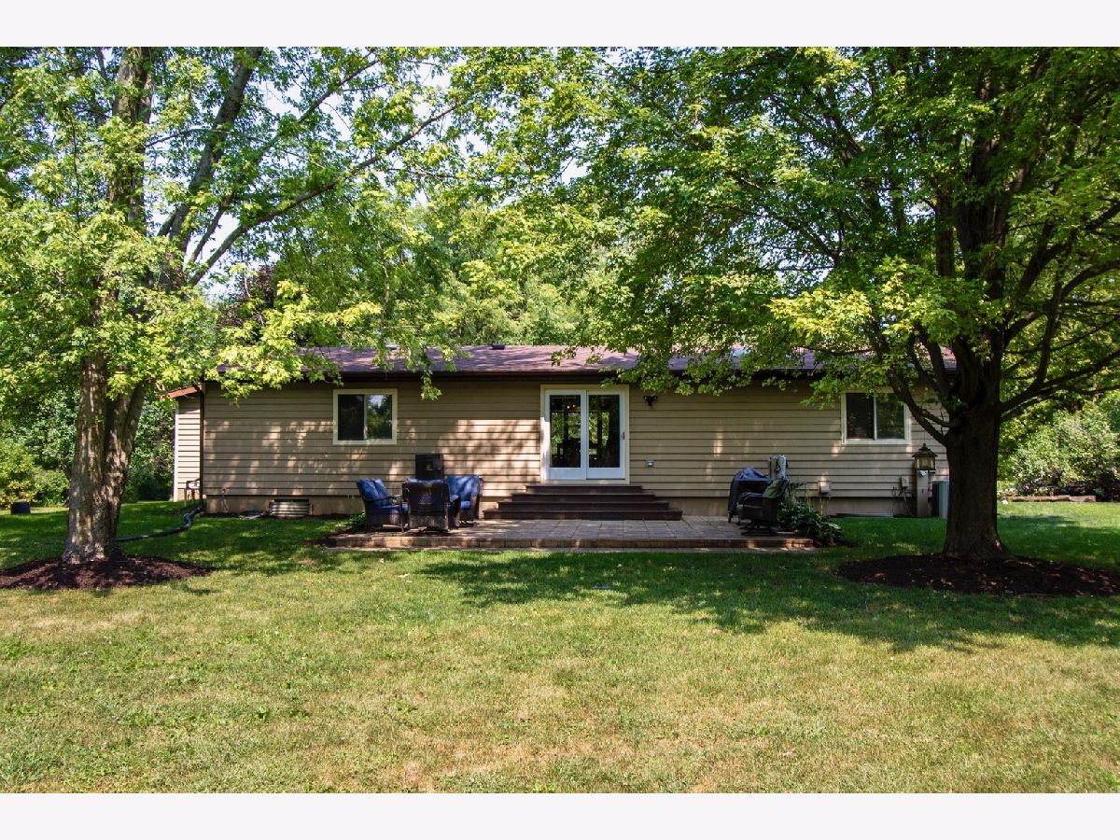
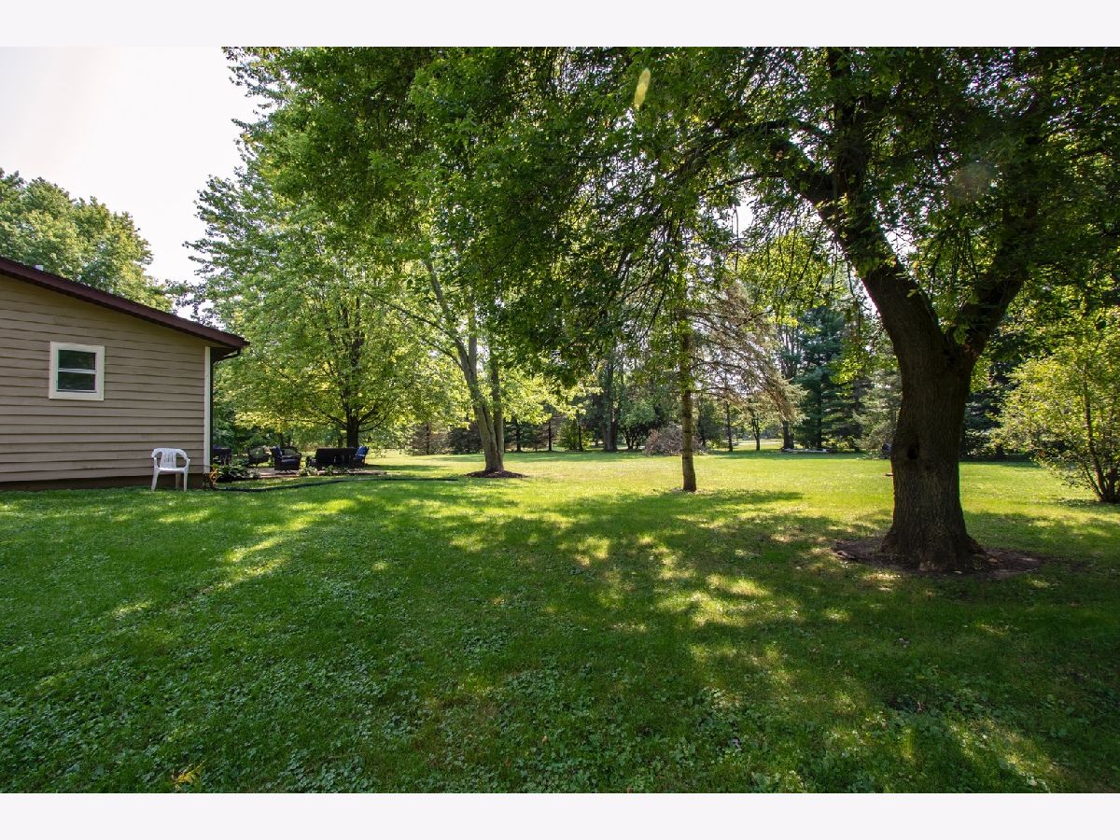
Room Specifics
Total Bedrooms: 4
Bedrooms Above Ground: 4
Bedrooms Below Ground: 0
Dimensions: —
Floor Type: Hardwood
Dimensions: —
Floor Type: Hardwood
Dimensions: —
Floor Type: Carpet
Full Bathrooms: 2
Bathroom Amenities: Separate Shower
Bathroom in Basement: 0
Rooms: Utility Room-Lower Level,Foyer,Recreation Room
Basement Description: Finished,Exterior Access
Other Specifics
| 2.5 | |
| Concrete Perimeter | |
| Asphalt,Circular | |
| Deck, Patio, Storms/Screens | |
| Corner Lot | |
| 260X191X261X197 | |
| Unfinished | |
| Full | |
| Skylight(s), Hardwood Floors, First Floor Laundry, First Floor Full Bath | |
| Range, Microwave, Dishwasher, Refrigerator, Washer, Dryer | |
| Not in DB | |
| Street Paved | |
| — | |
| — | |
| — |
Tax History
| Year | Property Taxes |
|---|---|
| 2015 | $5,522 |
| 2020 | $5,590 |
Contact Agent
Nearby Similar Homes
Nearby Sold Comparables
Contact Agent
Listing Provided By
Coldwell Banker Real Estate Group


