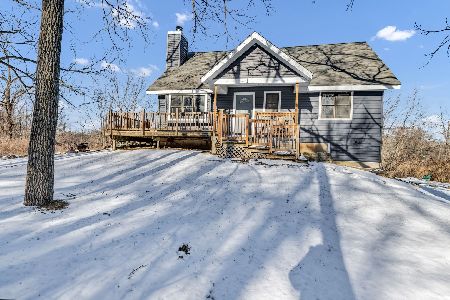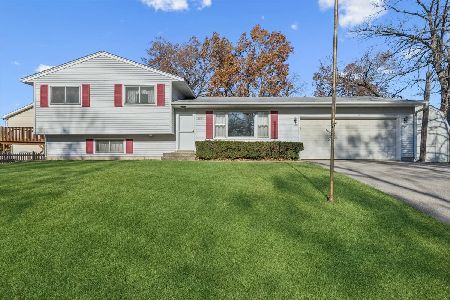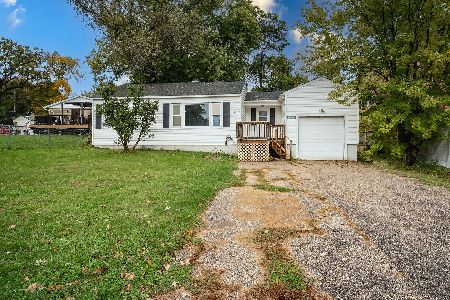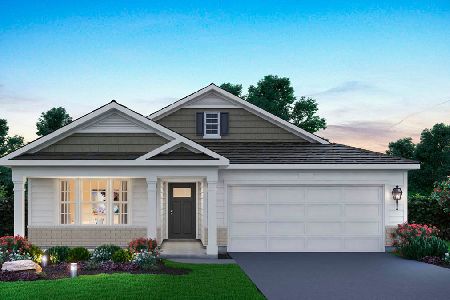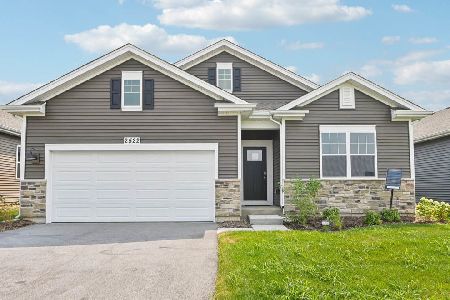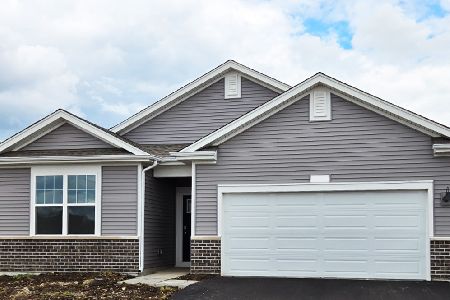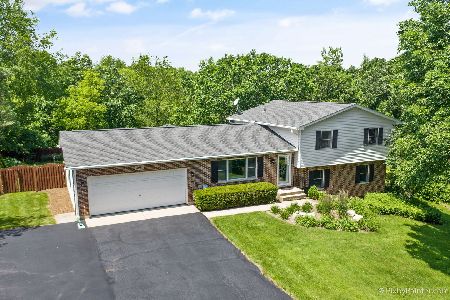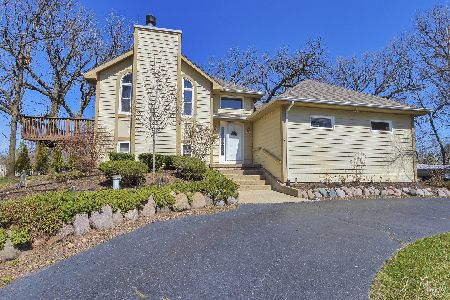3915 Thompson Road, Wonder Lake, Illinois 60097
$267,000
|
Sold
|
|
| Status: | Closed |
| Sqft: | 2,334 |
| Cost/Sqft: | $123 |
| Beds: | 4 |
| Baths: | 3 |
| Year Built: | 1996 |
| Property Taxes: | $6,148 |
| Days On Market: | 2182 |
| Lot Size: | 0,83 |
Description
Nature lovers paradise! This home is designated a Conservation At Home Yard by The Land Conservancy - the land stewardship support program recognizes homeowners for incorporating native plants, landscaping for wildlife, conserving water, and using nature-friendly yard and lawn management practices. The Illinois Audubon Society Bird & Butterfly Sanctuary has also recognized this home for its special habitat. The inside of this home is equally as special! The tender-loving-care is evident by the 8x16 screened-in porch, newer roof, newer windows, and newer furnace. The minute you walk in the front door you can feel the warmth that this home exudes, and you'll love the open floor plan! Deep-pour English basement with tons of natural light can be used as a workshop, or can easily be finished. The tandem 3 car garage is a great place to store snowmobiles, kayaks, a 3rd car, or all kinds of lawn equipment. Get ready to enjoy summer on the screened-in porch and grilling on the deck! Woodstock schools and less than 10 minutes to the heart of Woodstock. Absolutely a wonderful home!
Property Specifics
| Single Family | |
| — | |
| Traditional | |
| 1996 | |
| Full,English | |
| — | |
| No | |
| 0.83 |
| Mc Henry | |
| Sunrise Ridge | |
| 45 / Annual | |
| None | |
| Private Well | |
| Septic-Private | |
| 10631636 | |
| 0813107017 |
Nearby Schools
| NAME: | DISTRICT: | DISTANCE: | |
|---|---|---|---|
|
Grade School
Greenwood Elementary School |
200 | — | |
|
Middle School
Northwood Middle School |
200 | Not in DB | |
|
High School
Woodstock North High School |
200 | Not in DB | |
Property History
| DATE: | EVENT: | PRICE: | SOURCE: |
|---|---|---|---|
| 28 May, 2020 | Sold | $267,000 | MRED MLS |
| 13 Mar, 2020 | Under contract | $286,900 | MRED MLS |
| 7 Feb, 2020 | Listed for sale | $286,900 | MRED MLS |
Room Specifics
Total Bedrooms: 4
Bedrooms Above Ground: 4
Bedrooms Below Ground: 0
Dimensions: —
Floor Type: Carpet
Dimensions: —
Floor Type: Carpet
Dimensions: —
Floor Type: Carpet
Full Bathrooms: 3
Bathroom Amenities: Whirlpool,Separate Shower,Double Sink
Bathroom in Basement: 0
Rooms: Eating Area,Foyer,Screened Porch
Basement Description: Unfinished
Other Specifics
| 3 | |
| Concrete Perimeter | |
| Asphalt | |
| Deck, Porch, Porch Screened, Storms/Screens | |
| Irregular Lot,Wooded,Mature Trees | |
| 112X362X86X163X30X200 | |
| — | |
| Full | |
| Vaulted/Cathedral Ceilings, Hardwood Floors, First Floor Laundry, Walk-In Closet(s) | |
| Range, Microwave, Dishwasher, Refrigerator, Washer, Dryer, Disposal, Water Purifier, Water Softener Owned | |
| Not in DB | |
| — | |
| — | |
| — | |
| Wood Burning, Attached Fireplace Doors/Screen, Gas Starter |
Tax History
| Year | Property Taxes |
|---|---|
| 2020 | $6,148 |
Contact Agent
Nearby Similar Homes
Nearby Sold Comparables
Contact Agent
Listing Provided By
RE/MAX Suburban

