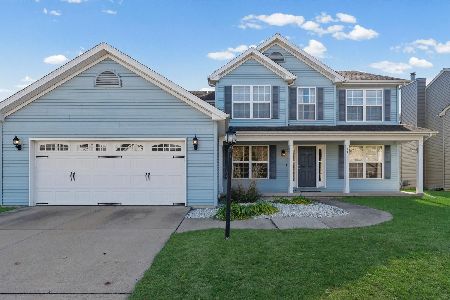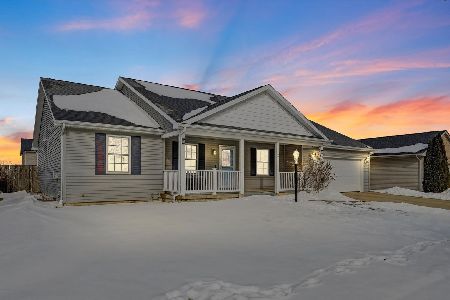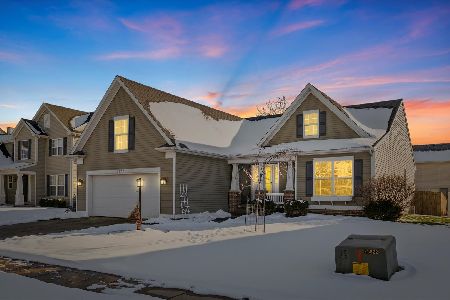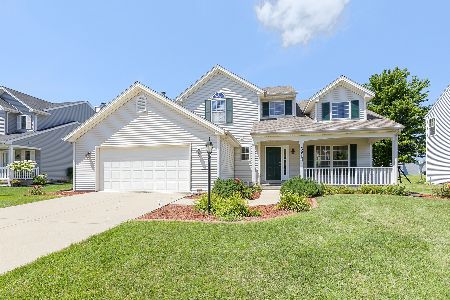3916 Daffodil Lane, Champaign, Illinois 61822
$198,000
|
Sold
|
|
| Status: | Closed |
| Sqft: | 1,976 |
| Cost/Sqft: | $100 |
| Beds: | 3 |
| Baths: | 3 |
| Year Built: | — |
| Property Taxes: | $4,507 |
| Days On Market: | 5159 |
| Lot Size: | 0,00 |
Description
A traditional fireplace makes this home and esp. the living room, very warm and comforting. This home's floorplan lets you design each room's use to fit your lifestyle. It will be the master suite that will win your heart as it offers all the amenities of a more expensive home with whirlpool, double sinks, separate shower and walk-in closet. Daily life is easy with the great storage offered in the kitchen with maple cabinets that go to the ceiling and a nice island for food prep and entertaining. The basement has a dry bar serving area, room for a pool table and media center. See this home today! This price includes an AHS home warranty. New carpet is being installed on stairs and all of upstairs early February.
Property Specifics
| Single Family | |
| — | |
| — | |
| — | |
| Partial,Full | |
| — | |
| No | |
| — |
| Champaign | |
| Sawgrass | |
| — / — | |
| — | |
| Public | |
| Public Sewer | |
| 09450707 | |
| 412009111009 |
Nearby Schools
| NAME: | DISTRICT: | DISTANCE: | |
|---|---|---|---|
|
Grade School
Soc |
— | ||
|
Middle School
Call Unt 4 351-3701 |
Not in DB | ||
|
High School
Centennial High School |
Not in DB | ||
Property History
| DATE: | EVENT: | PRICE: | SOURCE: |
|---|---|---|---|
| 30 Jan, 2008 | Sold | $201,000 | MRED MLS |
| 16 Jan, 2008 | Under contract | $204,900 | MRED MLS |
| 30 Nov, 2007 | Listed for sale | $0 | MRED MLS |
| 30 Mar, 2012 | Sold | $198,000 | MRED MLS |
| 23 Feb, 2012 | Under contract | $198,230 | MRED MLS |
| — | Last price change | $199,999 | MRED MLS |
| 22 Dec, 2011 | Listed for sale | $0 | MRED MLS |
| 25 Mar, 2013 | Sold | $200,000 | MRED MLS |
| 12 Feb, 2013 | Under contract | $200,000 | MRED MLS |
| 12 Feb, 2013 | Listed for sale | $0 | MRED MLS |
Room Specifics
Total Bedrooms: 3
Bedrooms Above Ground: 3
Bedrooms Below Ground: 0
Dimensions: —
Floor Type: Carpet
Dimensions: —
Floor Type: Carpet
Full Bathrooms: 3
Bathroom Amenities: Whirlpool
Bathroom in Basement: —
Rooms: Walk In Closet
Basement Description: Unfinished,Finished,Partially Finished
Other Specifics
| 2.5 | |
| — | |
| — | |
| Patio, Porch | |
| — | |
| 76X120X81X119 | |
| — | |
| Full | |
| Vaulted/Cathedral Ceilings, Bar-Dry | |
| Dishwasher, Disposal, Microwave, Range, Refrigerator | |
| Not in DB | |
| Sidewalks | |
| — | |
| — | |
| Gas Starter, Wood Burning |
Tax History
| Year | Property Taxes |
|---|---|
| 2008 | $4,406 |
| 2012 | $4,507 |
| 2013 | $4,539 |
Contact Agent
Nearby Similar Homes
Nearby Sold Comparables
Contact Agent
Listing Provided By
McDonald Group, The











