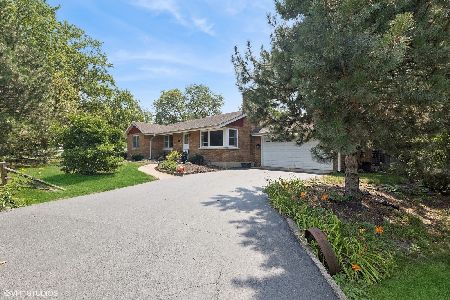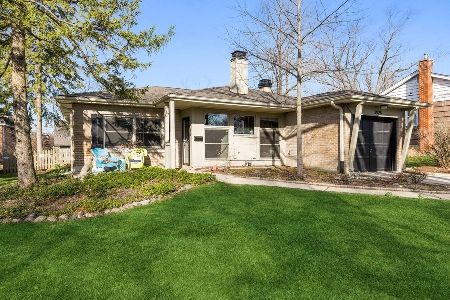3916 Forest Avenue, Downers Grove, Illinois 60515
$439,900
|
Sold
|
|
| Status: | Closed |
| Sqft: | 1,737 |
| Cost/Sqft: | $258 |
| Beds: | 3 |
| Baths: | 3 |
| Year Built: | 1954 |
| Property Taxes: | $5,681 |
| Days On Market: | 2784 |
| Lot Size: | 0,28 |
Description
Looking for something special? THIS IS IT! Right out of HOUSE BEAUTIFUL, this GORGEOUS RANCH is EXCEPTIONAL! This mostly-BRICK beauty has excellent curb appeal & UNBELIEVABLE BACKYARD that will knock your socks off! Newly finished HARDWOOD FLOORS, WHITE TRIM, NEW PAINT! The LIVING ROOM and DINING ROOM (with seating for 6-10) has A GAS-LOG FIREPLACE serving both rooms for warmth and ambiance. A NEWER 2005 FAMILY ROOM w/VAULTED CEILING & 2nd FIREPLACE adds great space for entertaining or just relaxing. The KITCHEN, OPEN TO FAMILY ROOM is a TOTAL REHAB with cherry cabinetry, granite and SS. 3 FIRST-FLOOR BEDROOMS are served by 2 beautiful baths - one an awe-inspiring mid-century HOLLYWOOD with newer marble floor & vanity & other completely updated w/WALK-IN SHOWER. An EXERCISE ROOM, REC RM, BONUS RM, WORKSHOP, 4TH BDRM, & HALF BATH & 3rd FP are on lower level! 1.3M to Train & Downtown! 0.5M to Jewel, 0.4M to Doerhoefer Park! Walk to HIGHLAND GS, a BLUE-RIBBON school, & NORTH HS!
Property Specifics
| Single Family | |
| — | |
| — | |
| 1954 | |
| Full | |
| RANCH | |
| No | |
| 0.28 |
| Du Page | |
| — | |
| 0 / Not Applicable | |
| None | |
| Lake Michigan | |
| Public Sewer | |
| 09972248 | |
| 0905102003 |
Nearby Schools
| NAME: | DISTRICT: | DISTANCE: | |
|---|---|---|---|
|
Grade School
Highland Elementary School |
58 | — | |
|
Middle School
Herrick Middle School |
58 | Not in DB | |
|
High School
North High School |
99 | Not in DB | |
|
Alternate Elementary School
Belle Aire Elementary School |
— | Not in DB | |
Property History
| DATE: | EVENT: | PRICE: | SOURCE: |
|---|---|---|---|
| 2 Aug, 2018 | Sold | $439,900 | MRED MLS |
| 20 Jun, 2018 | Under contract | $449,000 | MRED MLS |
| 4 Jun, 2018 | Listed for sale | $449,000 | MRED MLS |
Room Specifics
Total Bedrooms: 4
Bedrooms Above Ground: 3
Bedrooms Below Ground: 1
Dimensions: —
Floor Type: Hardwood
Dimensions: —
Floor Type: Hardwood
Dimensions: —
Floor Type: Vinyl
Full Bathrooms: 3
Bathroom Amenities: Separate Shower
Bathroom in Basement: 1
Rooms: Bonus Room,Recreation Room,Workshop,Exercise Room
Basement Description: Finished
Other Specifics
| 1 | |
| — | |
| Asphalt | |
| Deck, Patio | |
| Landscaped,Wooded | |
| 177 X 69 | |
| — | |
| Full | |
| Hardwood Floors, First Floor Bedroom, First Floor Full Bath | |
| Range, Microwave, Dishwasher, Refrigerator | |
| Not in DB | |
| Street Paved | |
| — | |
| — | |
| Double Sided, Wood Burning, Gas Log |
Tax History
| Year | Property Taxes |
|---|---|
| 2018 | $5,681 |
Contact Agent
Nearby Similar Homes
Nearby Sold Comparables
Contact Agent
Listing Provided By
Keller Williams Infinity











