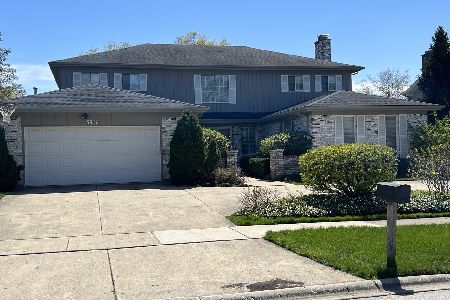3916 Snowbird Lane, Northbrook, Illinois 60062
$604,500
|
Sold
|
|
| Status: | Closed |
| Sqft: | 3,412 |
| Cost/Sqft: | $186 |
| Beds: | 4 |
| Baths: | 3 |
| Year Built: | 1984 |
| Property Taxes: | $9,365 |
| Days On Market: | 2633 |
| Lot Size: | 0,28 |
Description
Impressive residence located in sought-after Edgewood Grove subdivision of Northbrook. Inviting curb appeal, extra wide lot & circular driveway. Generous layout with 4br/2.5bth & over 3,400 sq. ft. of beautifully appointed living space. 2-story foyer entry. Elegant living room flowing into formal dining room. Cozy family room with built-in bar & stone fireplace. Modern kitchen with adjoining eating area. Master suite with 10-foot ceilings, fireplace, private office & opulent en-suite bath with deep soaking whirlpool tub & sauna. Unfinished basement currently used as storage. 3-car attached garage. Huge fenced back-yard with extensive deck & two patios. Well maintained property with recent updates including: new high-end stainless-steel appliances, granite counter-tops, bathroom counters & faucets, some new hardwood floors & carpeting, new furnace, two water tanks & fresh paint. Perfect home within top-rated school district 27/225 & in proximity to parks, retail venues & transportation.
Property Specifics
| Single Family | |
| — | |
| Colonial | |
| 1984 | |
| Partial | |
| — | |
| No | |
| 0.28 |
| Cook | |
| — | |
| 0 / Not Applicable | |
| None | |
| Public | |
| Public Sewer | |
| 10132680 | |
| 04074160090000 |
Nearby Schools
| NAME: | DISTRICT: | DISTANCE: | |
|---|---|---|---|
|
Grade School
Shabonee School |
27 | — | |
|
Middle School
Wood Oaks Junior High School |
27 | Not in DB | |
|
High School
Glenbrook North High School |
225 | Not in DB | |
Property History
| DATE: | EVENT: | PRICE: | SOURCE: |
|---|---|---|---|
| 14 Feb, 2019 | Sold | $604,500 | MRED MLS |
| 29 Nov, 2018 | Under contract | $635,000 | MRED MLS |
| 7 Nov, 2018 | Listed for sale | $635,000 | MRED MLS |
Room Specifics
Total Bedrooms: 4
Bedrooms Above Ground: 4
Bedrooms Below Ground: 0
Dimensions: —
Floor Type: Carpet
Dimensions: —
Floor Type: Carpet
Dimensions: —
Floor Type: Carpet
Full Bathrooms: 3
Bathroom Amenities: Whirlpool,Separate Shower,Double Sink
Bathroom in Basement: 0
Rooms: Office,Foyer,Mud Room
Basement Description: Unfinished
Other Specifics
| 3 | |
| — | |
| Circular | |
| Deck, Patio | |
| Fenced Yard | |
| 94X126X96X125 | |
| — | |
| Full | |
| Vaulted/Cathedral Ceilings, Skylight(s), Sauna/Steam Room, Bar-Dry, Hardwood Floors, First Floor Laundry | |
| Range, Microwave, Dishwasher, Refrigerator, Washer, Dryer, Disposal, Stainless Steel Appliance(s), Range Hood | |
| Not in DB | |
| — | |
| — | |
| — | |
| Gas Starter |
Tax History
| Year | Property Taxes |
|---|---|
| 2019 | $9,365 |
Contact Agent
Nearby Similar Homes
Nearby Sold Comparables
Contact Agent
Listing Provided By
RE/MAX City








