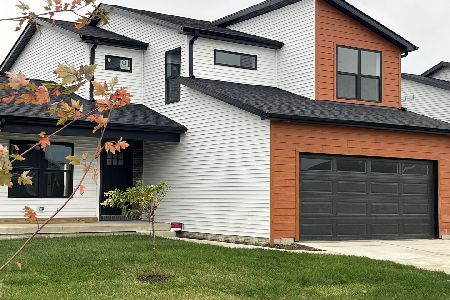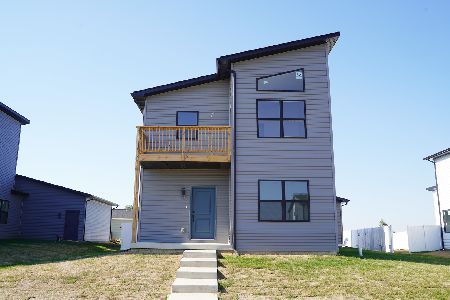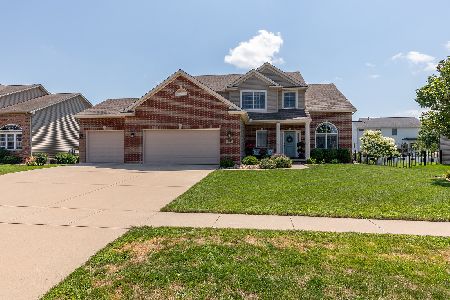3917 Brookline, Bloomington, Illinois 61705
$309,000
|
Sold
|
|
| Status: | Closed |
| Sqft: | 2,542 |
| Cost/Sqft: | $126 |
| Beds: | 5 |
| Baths: | 4 |
| Year Built: | 2007 |
| Property Taxes: | $6,851 |
| Days On Market: | 4527 |
| Lot Size: | 0,00 |
Description
Custom built 2 story in Eagle View Subdivision w/three finished levels. Cathedral & vaulted ceilings; Great eat-in Kitchen w/island, pantry, wood floors & featuring an Open Floor Plan.. 5 bedrooms w/3.5 baths. Master bedroom w/master bath w/garden tub. 2 large family rms for the family & friends. Basement has large wet bar w/dishwasher & full sized fridge. Fenced backyard w/great patio. Mature trees & beautifully landscaped. Pride of ownership shows on all levels. Oversized Garage $ Great Storage! Must See
Property Specifics
| Single Family | |
| — | |
| Traditional | |
| 2007 | |
| Full | |
| — | |
| No | |
| — |
| Mc Lean | |
| Eagle View | |
| — / Not Applicable | |
| — | |
| Public | |
| Public Sewer | |
| 10205373 | |
| 1529103009 |
Nearby Schools
| NAME: | DISTRICT: | DISTANCE: | |
|---|---|---|---|
|
Grade School
Towanda Elementary |
5 | — | |
|
Middle School
Evans Jr High |
5 | Not in DB | |
|
High School
Normal Community High School |
5 | Not in DB | |
Property History
| DATE: | EVENT: | PRICE: | SOURCE: |
|---|---|---|---|
| 19 Oct, 2007 | Sold | $292,772 | MRED MLS |
| 11 May, 2007 | Under contract | $298,500 | MRED MLS |
| 11 May, 2007 | Listed for sale | $298,500 | MRED MLS |
| 17 Jun, 2014 | Sold | $309,000 | MRED MLS |
| 28 Mar, 2014 | Under contract | $319,500 | MRED MLS |
| 30 Aug, 2013 | Listed for sale | $345,000 | MRED MLS |
| 14 Jun, 2017 | Sold | $310,000 | MRED MLS |
| 2 May, 2017 | Under contract | $319,900 | MRED MLS |
| 3 Mar, 2017 | Listed for sale | $324,900 | MRED MLS |
| 16 Oct, 2020 | Sold | $325,000 | MRED MLS |
| 14 Aug, 2020 | Under contract | $325,000 | MRED MLS |
| 12 Aug, 2020 | Listed for sale | $325,000 | MRED MLS |
| 3 Dec, 2021 | Sold | $370,000 | MRED MLS |
| 3 Oct, 2021 | Under contract | $360,000 | MRED MLS |
| 1 Oct, 2021 | Listed for sale | $360,000 | MRED MLS |
Room Specifics
Total Bedrooms: 5
Bedrooms Above Ground: 5
Bedrooms Below Ground: 0
Dimensions: —
Floor Type: Carpet
Dimensions: —
Floor Type: Carpet
Dimensions: —
Floor Type: Carpet
Dimensions: —
Floor Type: —
Full Bathrooms: 4
Bathroom Amenities: Garden Tub
Bathroom in Basement: 1
Rooms: Other Room,Family Room,Foyer
Basement Description: Egress Window,Partially Finished
Other Specifics
| 3 | |
| — | |
| — | |
| Patio, Porch | |
| Fenced Yard,Mature Trees,Landscaped | |
| 88X120 | |
| Pull Down Stair | |
| Full | |
| Vaulted/Cathedral Ceilings, Bar-Wet, Built-in Features, Walk-In Closet(s) | |
| Dishwasher, Refrigerator, Range, Microwave | |
| Not in DB | |
| — | |
| — | |
| — | |
| Gas Log, Attached Fireplace Doors/Screen |
Tax History
| Year | Property Taxes |
|---|---|
| 2014 | $6,851 |
| 2017 | $7,000 |
| 2020 | $8,055 |
| 2021 | $8,326 |
Contact Agent
Nearby Similar Homes
Nearby Sold Comparables
Contact Agent
Listing Provided By
RE/MAX Choice









