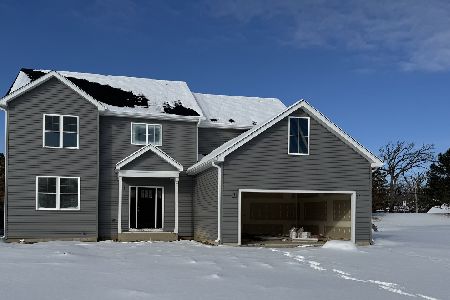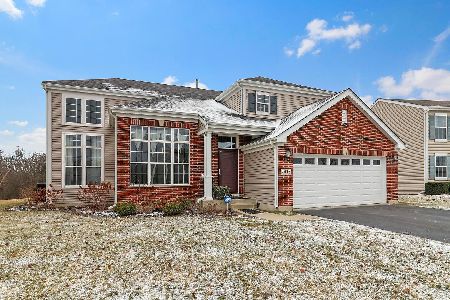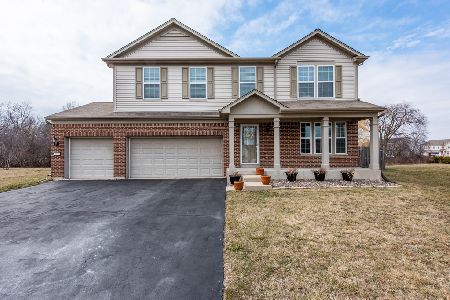3917 Harmony Drive, Zion, Illinois 60099
$225,999
|
Sold
|
|
| Status: | Closed |
| Sqft: | 2,920 |
| Cost/Sqft: | $79 |
| Beds: | 4 |
| Baths: | 3 |
| Year Built: | 2007 |
| Property Taxes: | $9,054 |
| Days On Market: | 5464 |
| Lot Size: | 0,32 |
Description
DEAL SHAKEY. PLEASE SHOW! BACK UP OFFERS BEING ACCEPTED! Smashing Peyton model with all the bells and whistles. Granite counter tops, hardwood floors, brick paver patio and much, much more. First time on market. Not a short sale but priced below market value to move quickly. Sellers flexible on close date. Open flowing floor plan, cul de sac location, smashing second floor loft area.
Property Specifics
| Single Family | |
| — | |
| Colonial | |
| 2007 | |
| Full | |
| PEYTON | |
| No | |
| 0.32 |
| Lake | |
| Cypress Park | |
| 117 / Quarterly | |
| Insurance | |
| Lake Michigan | |
| Public Sewer | |
| 07744319 | |
| 04194010360000 |
Nearby Schools
| NAME: | DISTRICT: | DISTANCE: | |
|---|---|---|---|
|
Grade School
Kenneth Murphy School |
3 | — | |
|
Middle School
Beach Park Middle School |
3 | Not in DB | |
|
High School
Zion-benton Twnshp Hi School |
126 | Not in DB | |
Property History
| DATE: | EVENT: | PRICE: | SOURCE: |
|---|---|---|---|
| 5 Jul, 2011 | Sold | $225,999 | MRED MLS |
| 14 Mar, 2011 | Under contract | $229,900 | MRED MLS |
| 3 Mar, 2011 | Listed for sale | $229,900 | MRED MLS |
Room Specifics
Total Bedrooms: 4
Bedrooms Above Ground: 4
Bedrooms Below Ground: 0
Dimensions: —
Floor Type: Carpet
Dimensions: —
Floor Type: Carpet
Dimensions: —
Floor Type: Carpet
Full Bathrooms: 3
Bathroom Amenities: Separate Shower,Double Sink,Soaking Tub
Bathroom in Basement: 0
Rooms: Loft
Basement Description: Unfinished
Other Specifics
| 2 | |
| Concrete Perimeter | |
| Asphalt | |
| Patio, Porch, Brick Paver Patio, Storms/Screens | |
| Cul-De-Sac | |
| 50X57X125X70X96 | |
| Unfinished | |
| Full | |
| Hardwood Floors, Second Floor Laundry | |
| Range, Microwave, Dishwasher, Refrigerator | |
| Not in DB | |
| Sidewalks, Street Lights, Street Paved | |
| — | |
| — | |
| Attached Fireplace Doors/Screen, Gas Log, Gas Starter |
Tax History
| Year | Property Taxes |
|---|---|
| 2011 | $9,054 |
Contact Agent
Nearby Similar Homes
Contact Agent
Listing Provided By
RE/MAX Advisors








