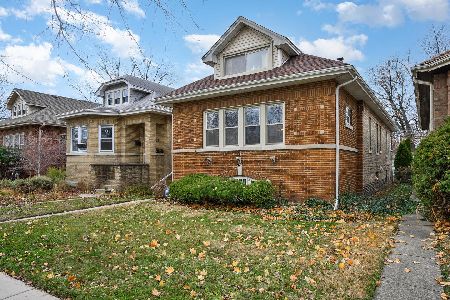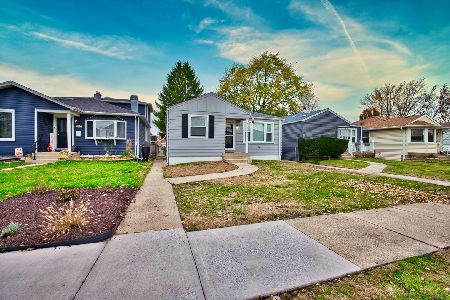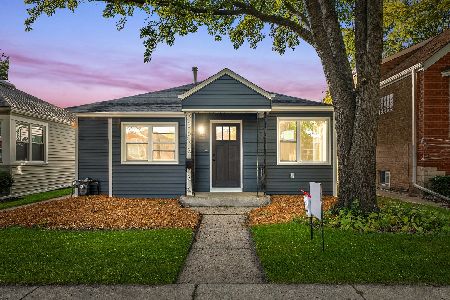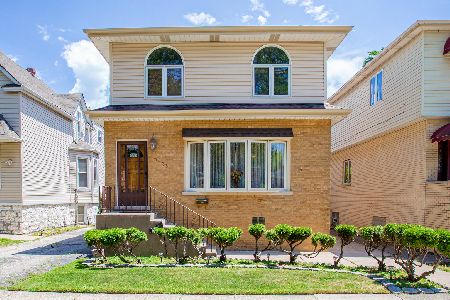3917 Home Avenue, Stickney, Illinois 60402
$317,000
|
Sold
|
|
| Status: | Closed |
| Sqft: | 1,057 |
| Cost/Sqft: | $282 |
| Beds: | 2 |
| Baths: | 1 |
| Year Built: | 1949 |
| Property Taxes: | $4,345 |
| Days On Market: | 256 |
| Lot Size: | 0,00 |
Description
From the moment you arrive, the curb appeal will draw you in. Step inside to a bright and inviting living room and dining room, both featuring stylish wood laminate flooring and on-trend colors that make this space feel like home. Elegant coved molding with integrated lighting and recessed lighting on dimmers add a warm, custom touch-no need to worry about flipping switches. The kitchen is a true standout, boasting crisp white cabinetry, a sleek backsplash, under-cabinet lighting, quartz counter tops, recessed ceiling lights, and wood laminate flooring. Step out the back door onto a lovely deck that overlooks a beautifully maintained backyard-perfect for relaxing or entertaining. Upstairs, you'll find a thoughtfully updated full bathroom with marble tile in the tub/shower area, a modern vanity, and a newer toilet. The primary bedroom features a ceiling fan, wood laminate flooring, and a custom closet organizer. No need to haul laundry downstairs-the hallway includes a convenient laundry nook with a stackable washer and dryer. The second bedroom also features wood laminate flooring and a closet with organizer, and the entire first and second floors are fitted with newer blinds for a clean, finished look. Downstairs, the finished basement offers wood laminate flooring, an additional washer and dryer, and a versatile utility area-ideal for a workout space, hobby zone, or extra storage. The spacious 2.5-car garage (garage is longer than a normal size garage) includes a patio door facing the backyard, adding even more functionality. Recent updates include new drywall, plumbing, electrical, coved molding, lighting, windows (Feldco double pane) doors, all new blown-in attic. There's truly nothing to do but move in and enjoy. Don't miss this one-it's a must-see!
Property Specifics
| Single Family | |
| — | |
| — | |
| 1949 | |
| — | |
| — | |
| No | |
| — |
| Cook | |
| — | |
| — / Not Applicable | |
| — | |
| — | |
| — | |
| 12355868 | |
| 19061010220000 |
Nearby Schools
| NAME: | DISTRICT: | DISTANCE: | |
|---|---|---|---|
|
Grade School
Home Elementary School |
103 | — | |
|
Middle School
Washington Middle School |
103 | Not in DB | |
|
High School
J Sterling Morton West High Scho |
201 | Not in DB | |
Property History
| DATE: | EVENT: | PRICE: | SOURCE: |
|---|---|---|---|
| 9 Jul, 2025 | Sold | $317,000 | MRED MLS |
| 16 May, 2025 | Under contract | $298,000 | MRED MLS |
| 14 May, 2025 | Listed for sale | $298,000 | MRED MLS |
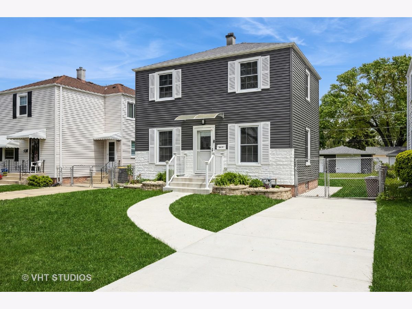
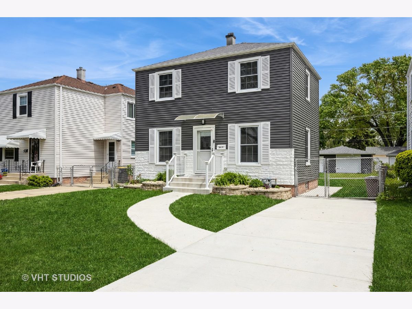
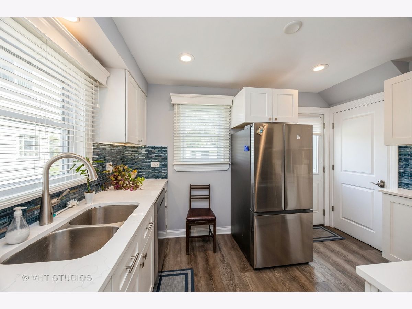
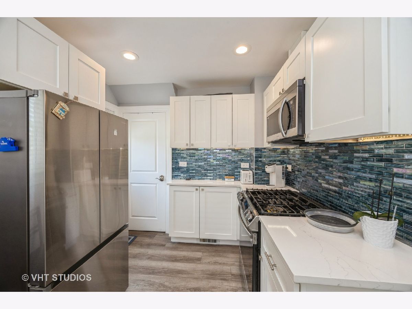
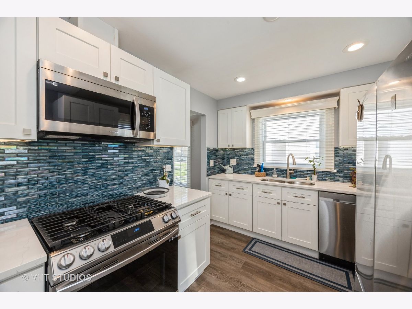
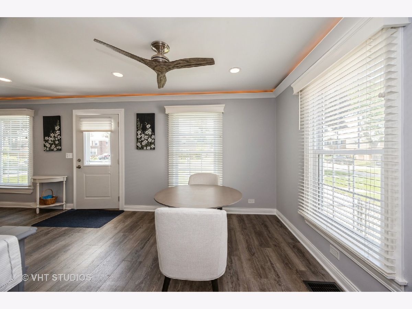
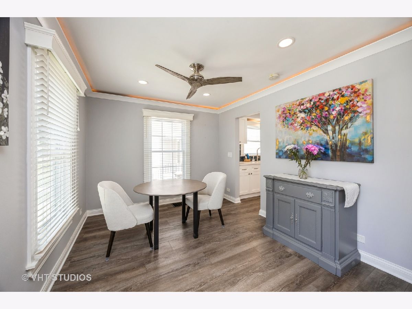
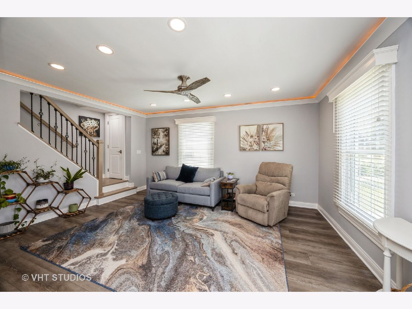
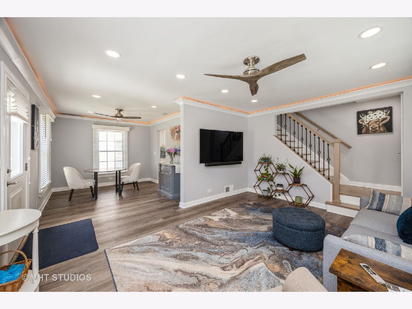
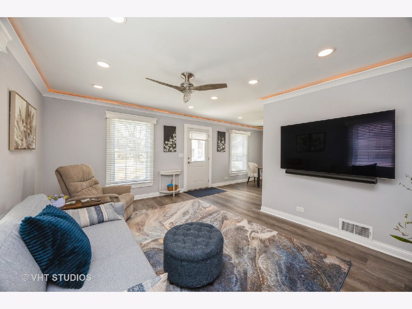
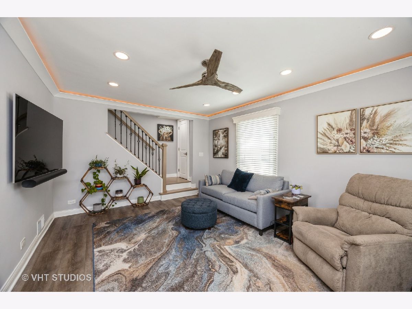
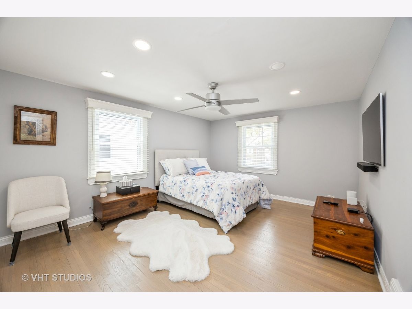
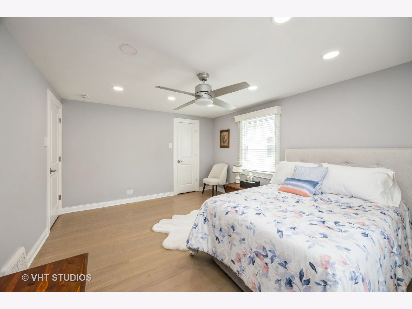
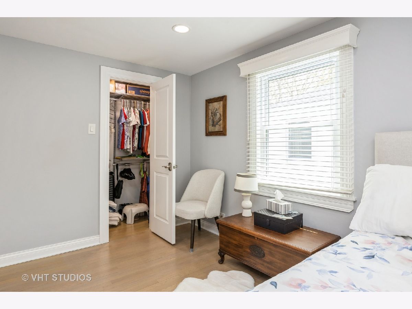
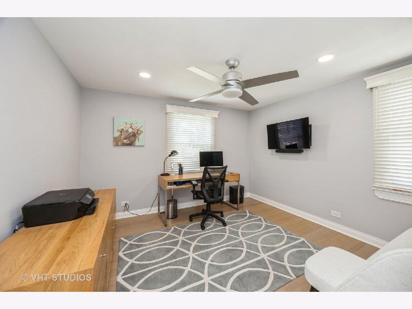
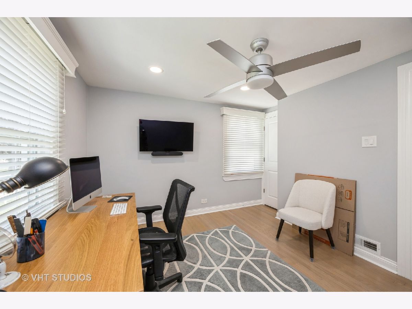
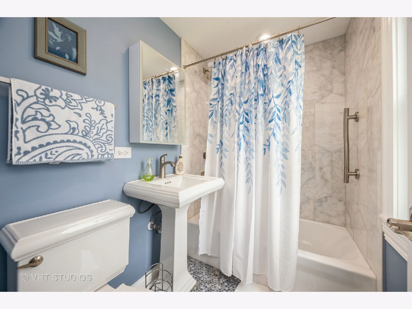
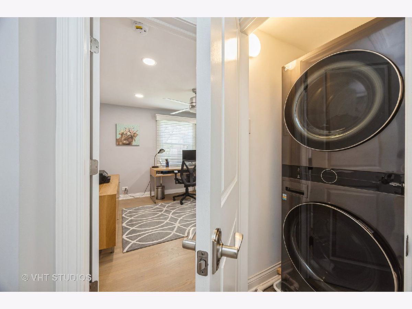
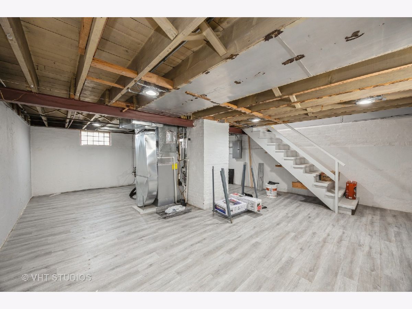
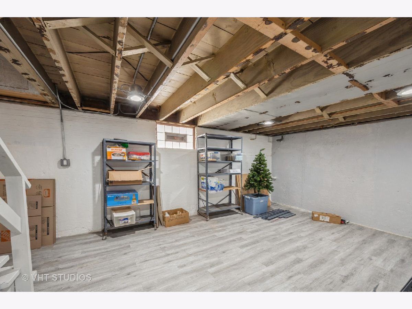
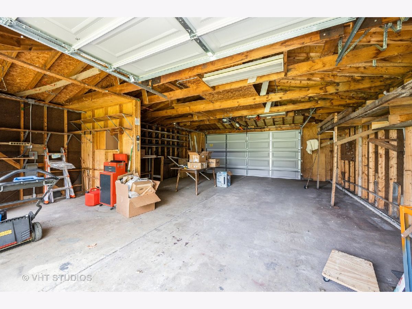
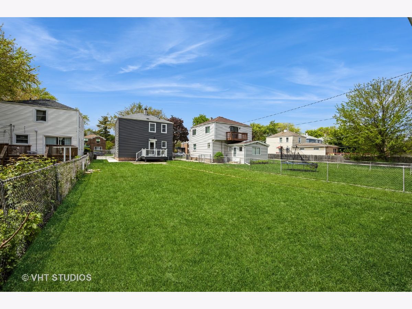
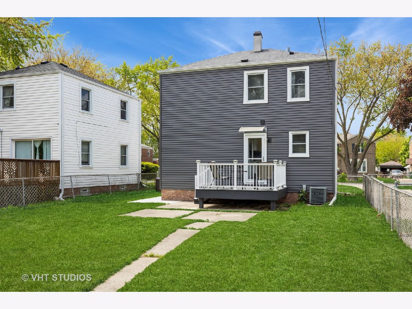
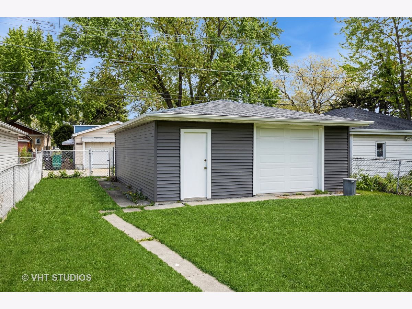
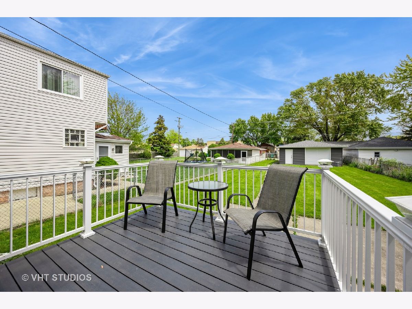
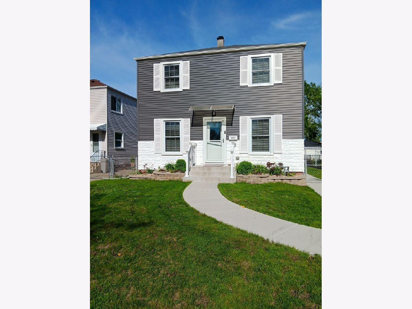
Room Specifics
Total Bedrooms: 2
Bedrooms Above Ground: 2
Bedrooms Below Ground: 0
Dimensions: —
Floor Type: —
Full Bathrooms: 1
Bathroom Amenities: —
Bathroom in Basement: 0
Rooms: —
Basement Description: —
Other Specifics
| 2.5 | |
| — | |
| — | |
| — | |
| — | |
| 40X181 | |
| — | |
| — | |
| — | |
| — | |
| Not in DB | |
| — | |
| — | |
| — | |
| — |
Tax History
| Year | Property Taxes |
|---|---|
| 2025 | $4,345 |
Contact Agent
Nearby Similar Homes
Nearby Sold Comparables
Contact Agent
Listing Provided By
@properties Christie's International Real Estate



