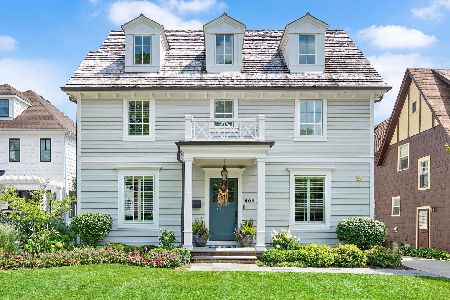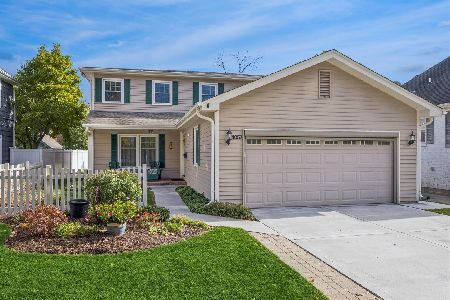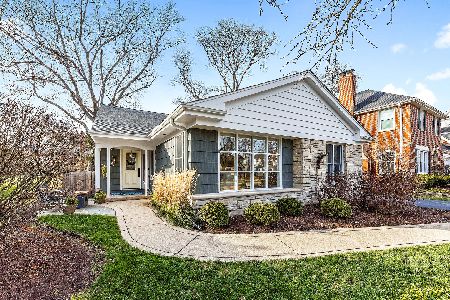3917 Woodland Avenue, Western Springs, Illinois 60558
$595,000
|
Sold
|
|
| Status: | Closed |
| Sqft: | 0 |
| Cost/Sqft: | — |
| Beds: | 3 |
| Baths: | 3 |
| Year Built: | 1929 |
| Property Taxes: | $8,989 |
| Days On Market: | 3365 |
| Lot Size: | 0,17 |
Description
Wonderful Old Town location on a great block-walk to Laidlaw and McClure schools, town, train, parks, library, rec center and pool. This vintage home is full of character and charm with built ins and alcoves in living room and dining room. Three bedrooms are all on the second floor. The kitchen has been beautifully updated with a farmhouse sink and breakfast bar. All baths have been remodeled to include classic finishes. The basement has been completely remodeled including a new full bath and pretty laundry room. French doors to patios from living room and family room. Back yard patio has pergola and outdoor TV. Paver brick walkway and driveway and 3+ car garage. Hardwood floors throughout. Newer roof on house and garage, newer furnace and AC, and waterproofing system. Ample storage too. Come see this move in ready home, you will fall in love!
Property Specifics
| Single Family | |
| — | |
| English | |
| 1929 | |
| Full | |
| — | |
| No | |
| 0.17 |
| Cook | |
| Old Town | |
| 0 / Not Applicable | |
| None | |
| Public | |
| Public Sewer | |
| 09354748 | |
| 18062040060000 |
Nearby Schools
| NAME: | DISTRICT: | DISTANCE: | |
|---|---|---|---|
|
Grade School
John Laidlaw Elementary School |
101 | — | |
|
Middle School
Mcclure Junior High School |
101 | Not in DB | |
|
High School
Lyons Twp High School |
204 | Not in DB | |
Property History
| DATE: | EVENT: | PRICE: | SOURCE: |
|---|---|---|---|
| 5 Apr, 2010 | Sold | $527,500 | MRED MLS |
| 10 Jan, 2010 | Under contract | $539,900 | MRED MLS |
| 8 Jan, 2010 | Listed for sale | $539,900 | MRED MLS |
| 16 Dec, 2016 | Sold | $595,000 | MRED MLS |
| 19 Oct, 2016 | Under contract | $639,900 | MRED MLS |
| 29 Sep, 2016 | Listed for sale | $639,900 | MRED MLS |
Room Specifics
Total Bedrooms: 3
Bedrooms Above Ground: 3
Bedrooms Below Ground: 0
Dimensions: —
Floor Type: Hardwood
Dimensions: —
Floor Type: Hardwood
Full Bathrooms: 3
Bathroom Amenities: —
Bathroom in Basement: 1
Rooms: Play Room,Recreation Room
Basement Description: Finished
Other Specifics
| 3 | |
| — | |
| Brick | |
| Patio, Brick Paver Patio | |
| — | |
| 50 X 152 | |
| — | |
| None | |
| Hardwood Floors | |
| Range, Microwave, Dishwasher, Refrigerator, Washer, Dryer, Stainless Steel Appliance(s) | |
| Not in DB | |
| Sidewalks, Street Lights, Street Paved | |
| — | |
| — | |
| Gas Log |
Tax History
| Year | Property Taxes |
|---|---|
| 2010 | $6,492 |
| 2016 | $8,989 |
Contact Agent
Nearby Similar Homes
Nearby Sold Comparables
Contact Agent
Listing Provided By
Coldwell Banker Residential










