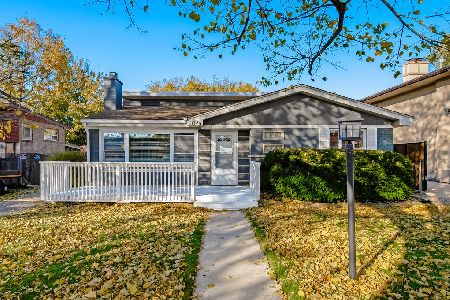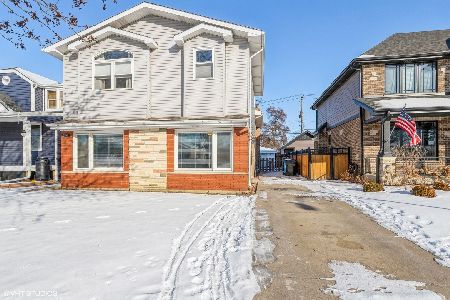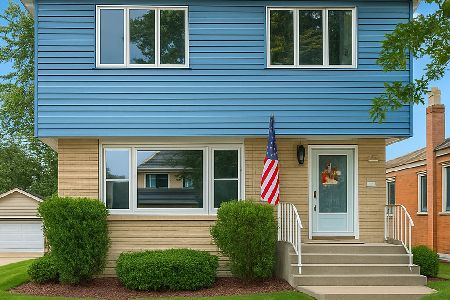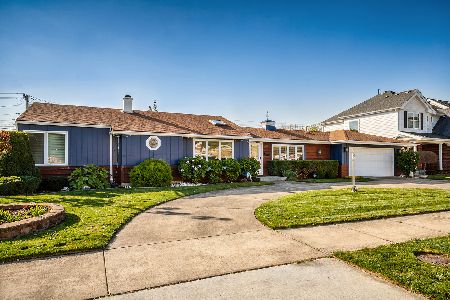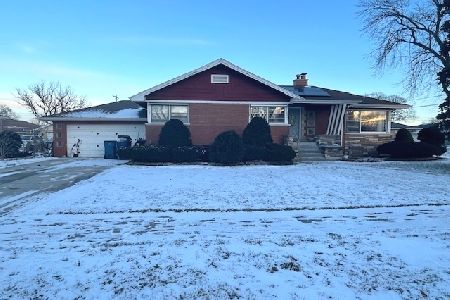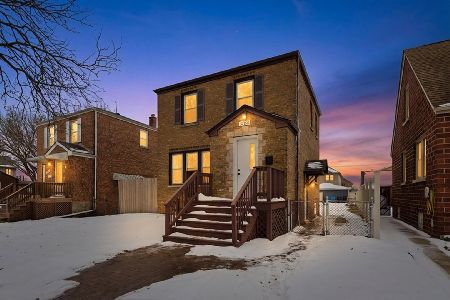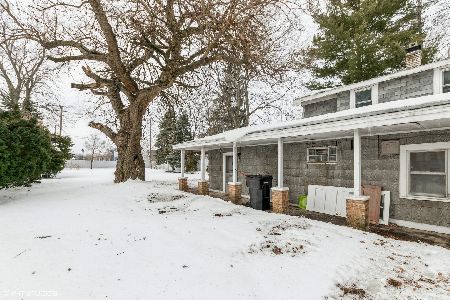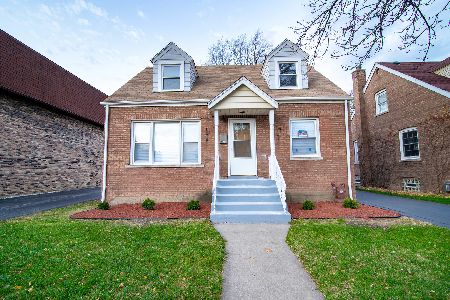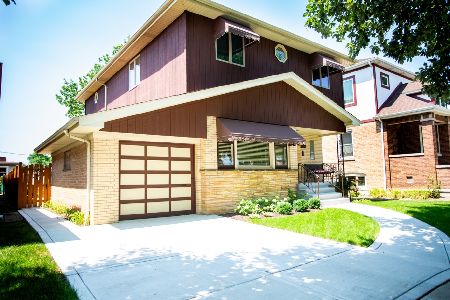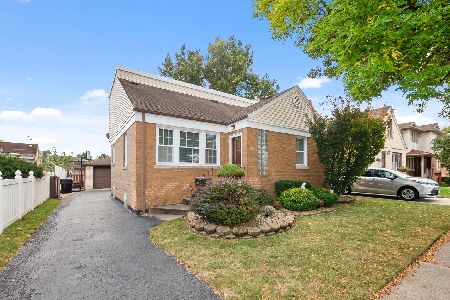3918 104th Street, Mount Greenwood, Chicago, Illinois 60655
$295,000
|
Sold
|
|
| Status: | Closed |
| Sqft: | 1,363 |
| Cost/Sqft: | $202 |
| Beds: | 3 |
| Baths: | 3 |
| Year Built: | 1949 |
| Property Taxes: | $3,799 |
| Days On Market: | 1304 |
| Lot Size: | 0,10 |
Description
Premier Mount Greenwood Location! Lovely, brick Cape Cod home situated on an extra wide lot with great curb appeal. The home consists of 5 bedrooms / 2.5 baths / finished basement / 1.5 car garage / new concrete driveway. The main floor features a spacious living room, dining room with hardwood floors, kitchen with stainless steel appliances, dining room, main floor bedroom and a full bath. The 2nd floor offers 2 very spacious bedrooms and a full bath, tons of closet space, and newer carpet. The walkout basement consists of 2 generous size bedrooms, 1/2 bath, an additional kitchen area, laundry room and storage closets. The backyard is perfect for summertime entertaining with an above ground pool with deck, fully fenced and a new concrete patio. Recent updates include a new concrete driveway, porch, patio, sidewalks and new grass (2022). A/C & Furnace (1yr), HWT (7yrs), Roof on home & Garage (5yrs). Home is located in the Mount Greenwood school district, close to St. Xavier University, walking distance to public transportation, schools, parks shopping & restaurants. Make your appointment today!
Property Specifics
| Single Family | |
| — | |
| — | |
| 1949 | |
| — | |
| — | |
| No | |
| 0.1 |
| Cook | |
| — | |
| — / Not Applicable | |
| — | |
| — | |
| — | |
| 11466330 | |
| 24141000310000 |
Nearby Schools
| NAME: | DISTRICT: | DISTANCE: | |
|---|---|---|---|
|
Grade School
Mount Greenwood Elementary Schoo |
299 | — | |
Property History
| DATE: | EVENT: | PRICE: | SOURCE: |
|---|---|---|---|
| 29 Nov, 2022 | Sold | $295,000 | MRED MLS |
| 28 Sep, 2022 | Under contract | $274,900 | MRED MLS |
| — | Last price change | $289,900 | MRED MLS |
| 6 Aug, 2022 | Listed for sale | $310,000 | MRED MLS |
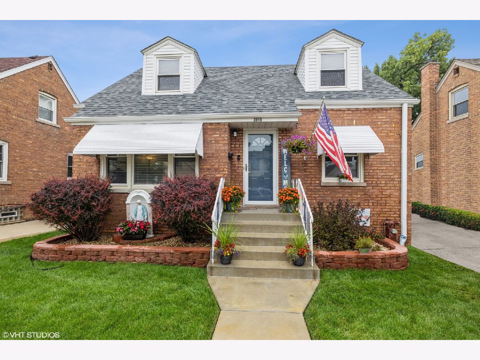
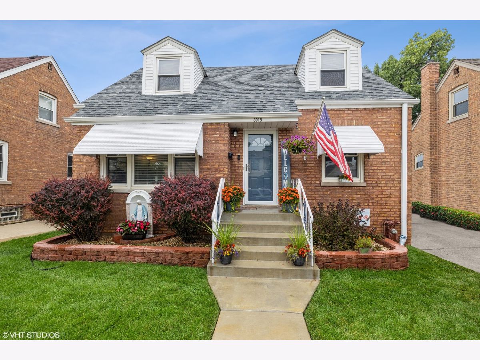
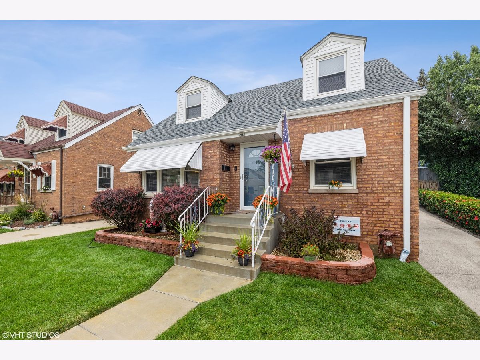
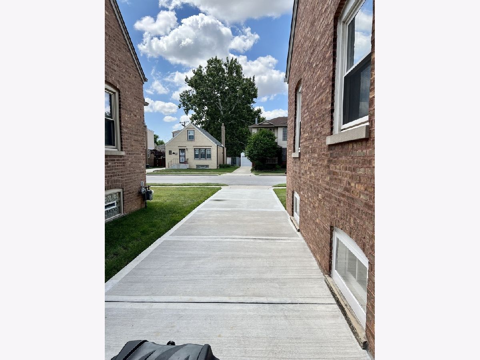
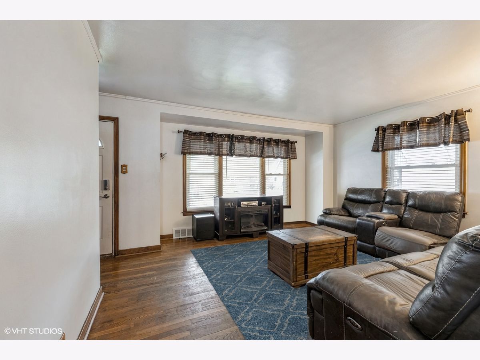
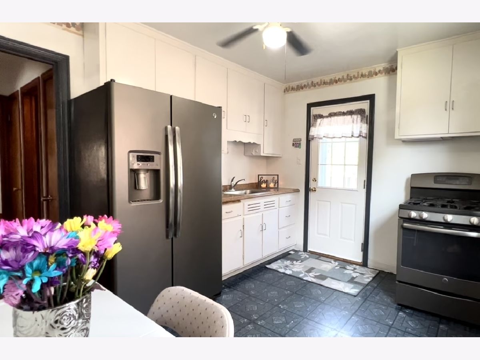
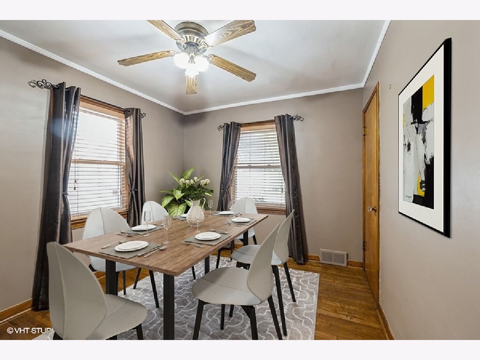
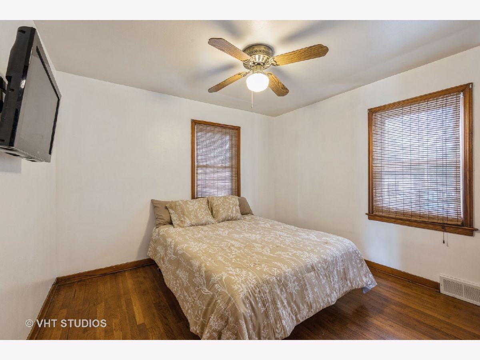
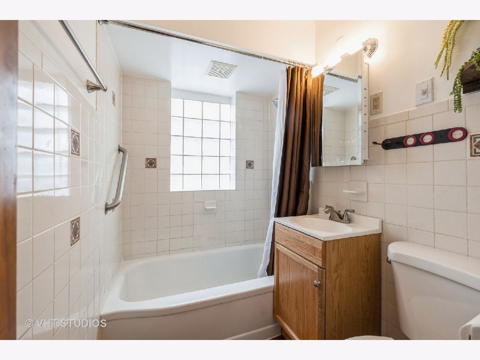
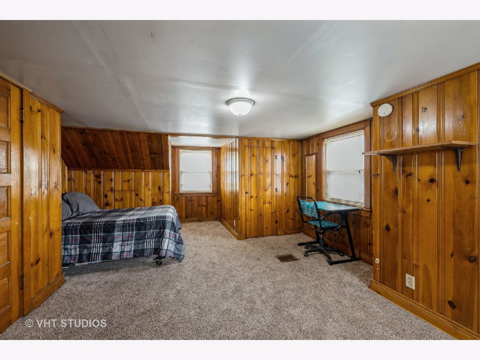
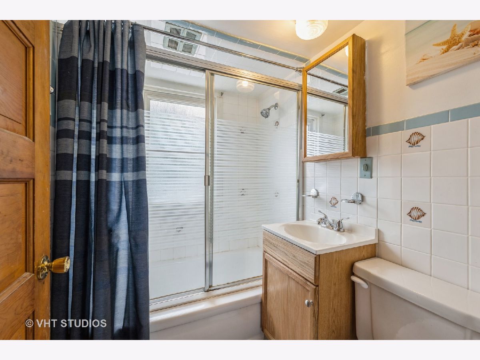
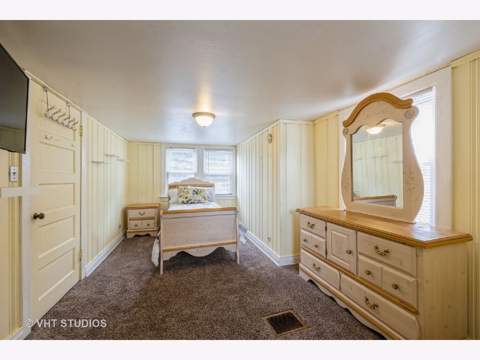
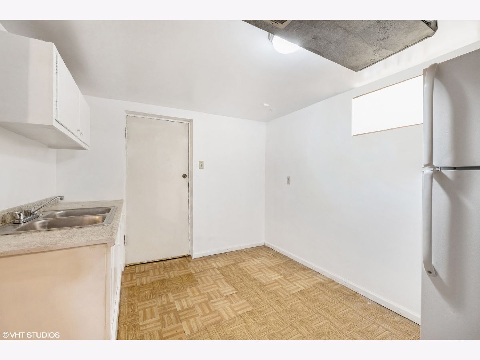
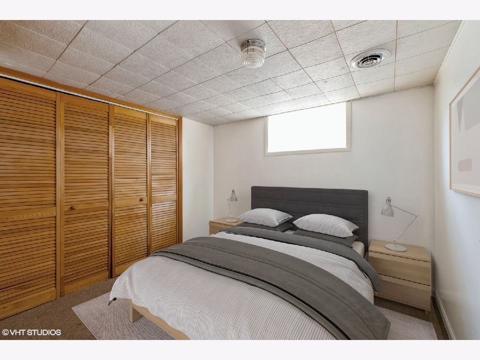
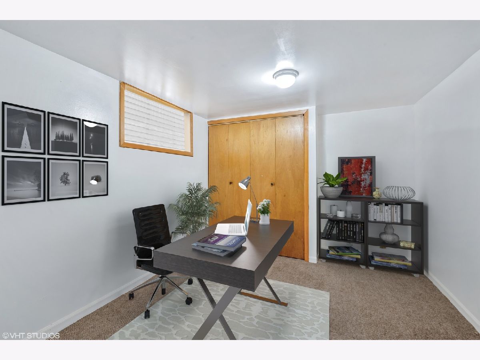
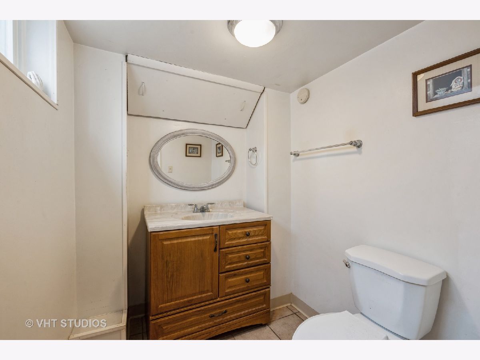
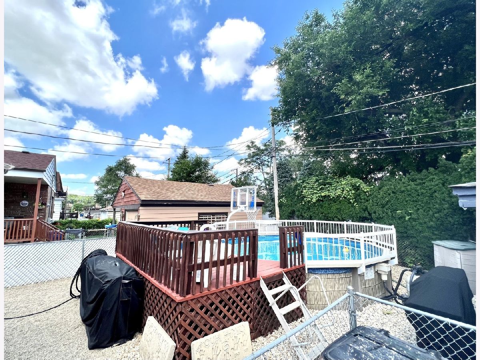
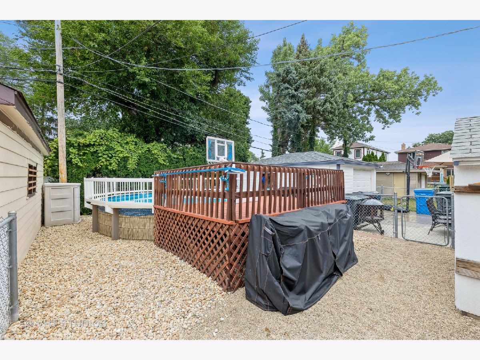
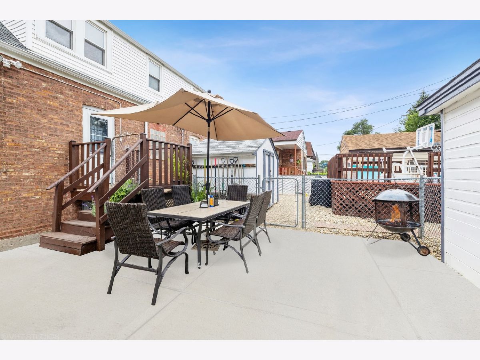
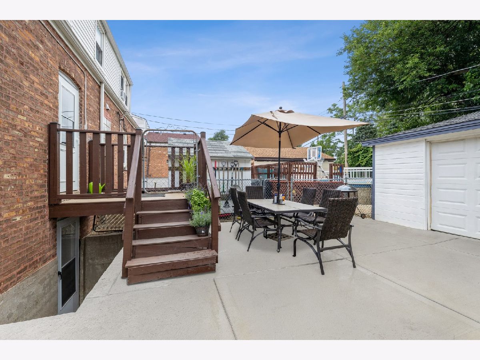
Room Specifics
Total Bedrooms: 5
Bedrooms Above Ground: 3
Bedrooms Below Ground: 2
Dimensions: —
Floor Type: —
Dimensions: —
Floor Type: —
Dimensions: —
Floor Type: —
Dimensions: —
Floor Type: —
Full Bathrooms: 3
Bathroom Amenities: Soaking Tub
Bathroom in Basement: 1
Rooms: —
Basement Description: Finished
Other Specifics
| 1.5 | |
| — | |
| Concrete,Side Drive | |
| — | |
| — | |
| 4136 | |
| — | |
| — | |
| — | |
| — | |
| Not in DB | |
| — | |
| — | |
| — | |
| — |
Tax History
| Year | Property Taxes |
|---|---|
| 2022 | $3,799 |
Contact Agent
Nearby Similar Homes
Nearby Sold Comparables
Contact Agent
Listing Provided By
Baird & Warner

