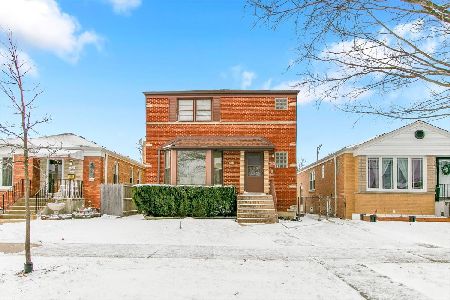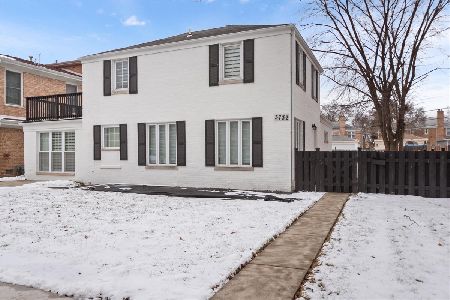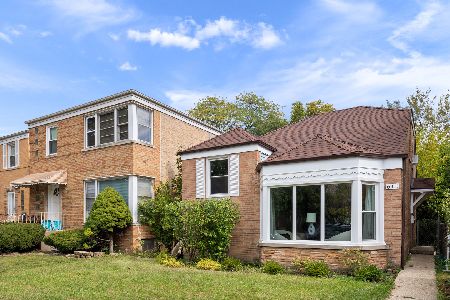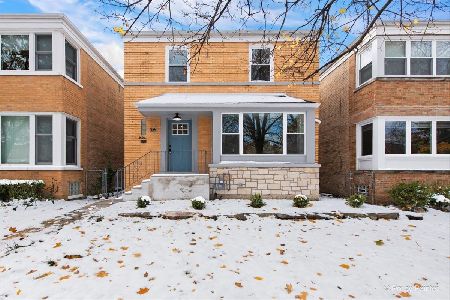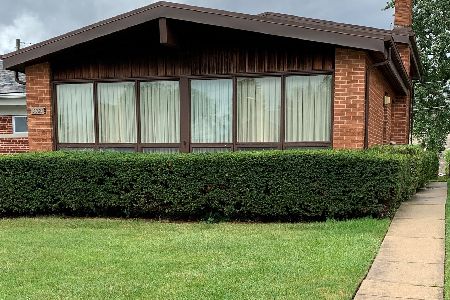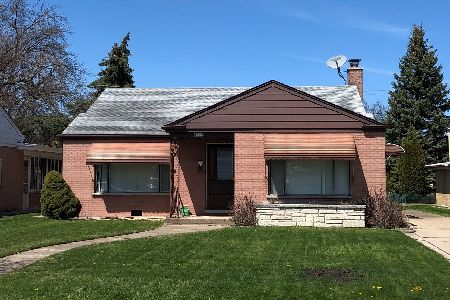3918 Arthur Avenue, Lincolnwood, Illinois 60712
$575,000
|
Sold
|
|
| Status: | Closed |
| Sqft: | 2,700 |
| Cost/Sqft: | $222 |
| Beds: | 3 |
| Baths: | 4 |
| Year Built: | 1992 |
| Property Taxes: | $10,521 |
| Days On Market: | 3523 |
| Lot Size: | 0,00 |
Description
Custom built, all brick 3000 square foot home on one of the most desirable streets in Lincolnwood. Dramatic two-story foyer welcomes you, then notice the custom staircase w/ glass railings going to the 2nd floor, however first pay attention to the huge first floor office/ bedroom. This home has a large open floor plan. Sun-drenched living room w/ wet bar, marble fireplace & huge windows. Enormous kitchen w/ custom maple cabinetry, granite counter tops, high-end appliances (Sub-Zero, double ovens, etc), center island, breakfast bar, & huge breakfast room. Large dining room w/ tray ceilings, custom lighting, custom glass blocks. Main floor powder room. 2nd floor TV/sitting area. Huge master suite w/ walk-in closets, ensuite master suite master bathroom w/ double vanities, large jacuzzi tub, & separate shower. Two more guest bedrooms & full bathroom. Lower-level w/ wet bar, huge family room area, recreation area, full bathroom, storage area, laundry & mechanicals. 2 car gar.
Property Specifics
| Single Family | |
| — | |
| Contemporary | |
| 1992 | |
| Full | |
| CONTEMPORARY | |
| No | |
| — |
| Cook | |
| — | |
| 0 / Not Applicable | |
| None | |
| Lake Michigan | |
| Public Sewer | |
| 09280783 | |
| 10353230310000 |
Nearby Schools
| NAME: | DISTRICT: | DISTANCE: | |
|---|---|---|---|
|
Grade School
Todd Hall Elementary School |
74 | — | |
|
Middle School
Lincoln Hall Middle School |
74 | Not in DB | |
|
High School
Niles West High School |
219 | Not in DB | |
Property History
| DATE: | EVENT: | PRICE: | SOURCE: |
|---|---|---|---|
| 16 Feb, 2017 | Sold | $575,000 | MRED MLS |
| 22 Dec, 2016 | Under contract | $599,900 | MRED MLS |
| 8 Jul, 2016 | Listed for sale | $599,900 | MRED MLS |
Room Specifics
Total Bedrooms: 3
Bedrooms Above Ground: 3
Bedrooms Below Ground: 0
Dimensions: —
Floor Type: Hardwood
Dimensions: —
Floor Type: Hardwood
Full Bathrooms: 4
Bathroom Amenities: Separate Shower,Steam Shower
Bathroom in Basement: 1
Rooms: Breakfast Room,Foyer,Recreation Room
Basement Description: Finished
Other Specifics
| 2 | |
| — | |
| — | |
| Balcony | |
| — | |
| 42X133 | |
| Unfinished | |
| Full | |
| Skylight(s), Bar-Wet | |
| Double Oven, Dishwasher, High End Refrigerator | |
| Not in DB | |
| — | |
| — | |
| — | |
| — |
Tax History
| Year | Property Taxes |
|---|---|
| 2017 | $10,521 |
Contact Agent
Nearby Similar Homes
Nearby Sold Comparables
Contact Agent
Listing Provided By
@properties

