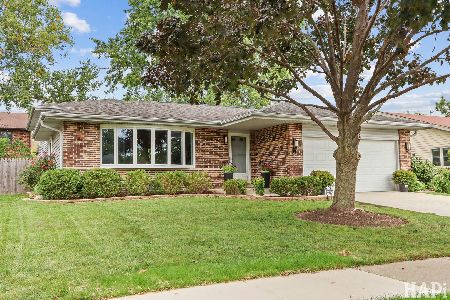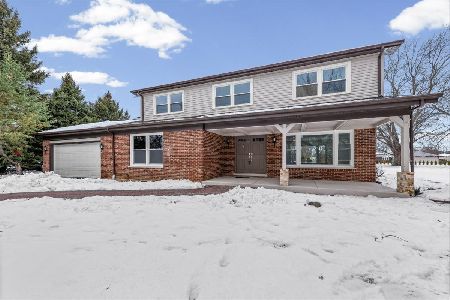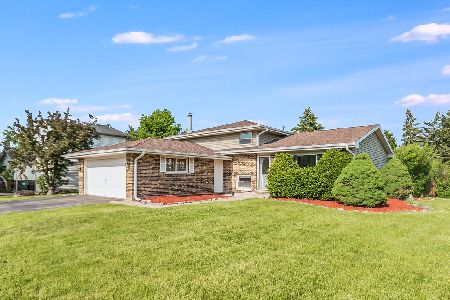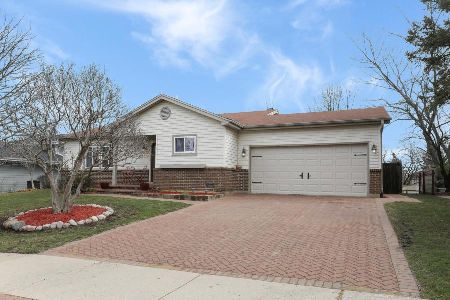3918 Galena Avenue, Arlington Heights, Illinois 60004
$270,000
|
Sold
|
|
| Status: | Closed |
| Sqft: | 1,077 |
| Cost/Sqft: | $255 |
| Beds: | 3 |
| Baths: | 2 |
| Year Built: | 1985 |
| Property Taxes: | $5,111 |
| Days On Market: | 2828 |
| Lot Size: | 0,19 |
Description
Immaculate, split level WALNUT MODEL in Tiburon Subdivision. Open Floor Plan, high vaulted ceiling and like-new laminate wood flooring in Living Room. Dining Room/eat-in kitchen features a view to the front yard, tile flooring and view to the lower level. 2 upstairs bedrooms and hallway have laminate wood flooring, LL features 3rd Bedroom, family room & full bath. All appliances included. Thru and Beyond the garage you'll love the screened Private Porch 16'x19 AND everyone's dream SHED 13'x9'. Yard is fenced and in amazing condition. "Mrs. Clean" loved and maintained this home and even was recently painted. #1 Rule of Real Estate: Location Location Location...conveniently located east of Route 53, between Dundee and Lake Cook Road, estimated 30 minutes to O'Hare. Quick access to Route 53 AND commuting east and west. Near Deer Park shopping AND Award Winning Palatine school District 15/211. #Dishwasher as-is,garage shelves don't stay, see Realtor remarks.
Property Specifics
| Single Family | |
| — | |
| Tri-Level | |
| 1985 | |
| None | |
| WALNUT | |
| No | |
| 0.19 |
| Cook | |
| Tiburon | |
| 0 / Not Applicable | |
| None | |
| Public | |
| Public Sewer | |
| 09924116 | |
| 02012050030000 |
Nearby Schools
| NAME: | DISTRICT: | DISTANCE: | |
|---|---|---|---|
|
Grade School
Lake Louise Elementary School |
15 | — | |
|
Middle School
Winston Campus-junior High |
15 | Not in DB | |
|
High School
Palatine High School |
211 | Not in DB | |
Property History
| DATE: | EVENT: | PRICE: | SOURCE: |
|---|---|---|---|
| 30 May, 2018 | Sold | $270,000 | MRED MLS |
| 23 Apr, 2018 | Under contract | $275,000 | MRED MLS |
| 21 Apr, 2018 | Listed for sale | $275,000 | MRED MLS |
Room Specifics
Total Bedrooms: 3
Bedrooms Above Ground: 3
Bedrooms Below Ground: 0
Dimensions: —
Floor Type: Wood Laminate
Dimensions: —
Floor Type: Carpet
Full Bathrooms: 2
Bathroom Amenities: Separate Shower,Soaking Tub
Bathroom in Basement: 0
Rooms: No additional rooms
Basement Description: Crawl
Other Specifics
| 2 | |
| Concrete Perimeter | |
| Concrete | |
| Screened Patio, Storms/Screens | |
| Fenced Yard | |
| 69X119X70X120 | |
| Full,Unfinished | |
| None | |
| Vaulted/Cathedral Ceilings, Wood Laminate Floors | |
| Range, Refrigerator, Washer, Dryer | |
| Not in DB | |
| Sidewalks, Street Lights, Street Paved | |
| — | |
| — | |
| — |
Tax History
| Year | Property Taxes |
|---|---|
| 2018 | $5,111 |
Contact Agent
Nearby Similar Homes
Nearby Sold Comparables
Contact Agent
Listing Provided By
Keller Williams Success Realty








