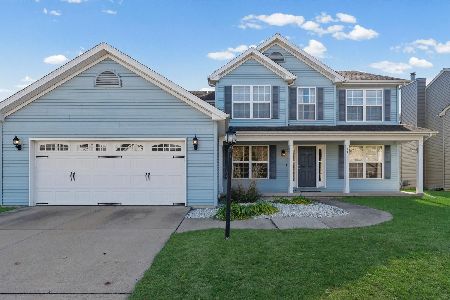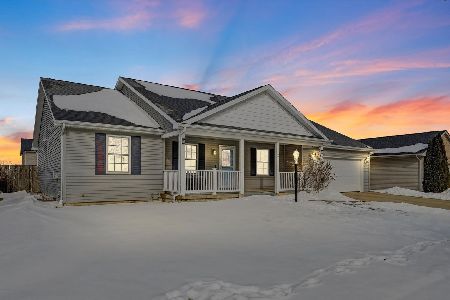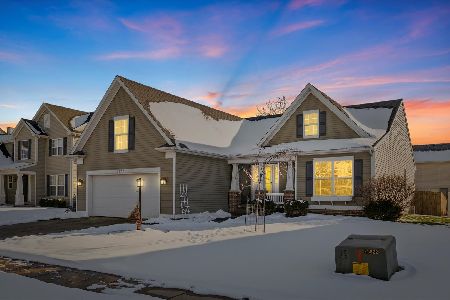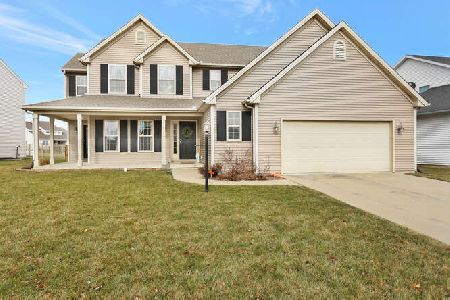3918 Wild Flower Dr, Champaign, Illinois 61822
$282,000
|
Sold
|
|
| Status: | Closed |
| Sqft: | 2,296 |
| Cost/Sqft: | $126 |
| Beds: | 4 |
| Baths: | 4 |
| Year Built: | 2011 |
| Property Taxes: | $7,142 |
| Days On Market: | 4336 |
| Lot Size: | 0,00 |
Description
This beautiful south facing home is on the water and contains many upgrades including a 3 car garage, brick front exterior, an open kitchen with maple cabinets and nice eating area, and a large family room in the finished basement. Relax in the master suite whirlpool, or on the back patio while enjoying a beautiful view of the water. The basement has been finished to possibly include a 5th bedroom, which already has a nice size window and closet, all it needs is an inside wall.
Property Specifics
| Single Family | |
| — | |
| Traditional | |
| 2011 | |
| Full | |
| — | |
| Yes | |
| — |
| Champaign | |
| Sawgrass | |
| 140 / Annual | |
| — | |
| Public | |
| Public Sewer | |
| 09437887 | |
| 412009108025 |
Nearby Schools
| NAME: | DISTRICT: | DISTANCE: | |
|---|---|---|---|
|
Grade School
Soc |
— | ||
|
Middle School
Call Unt 4 351-3701 |
Not in DB | ||
|
High School
Centennial High School |
Not in DB | ||
Property History
| DATE: | EVENT: | PRICE: | SOURCE: |
|---|---|---|---|
| 27 May, 2014 | Sold | $282,000 | MRED MLS |
| 28 Apr, 2014 | Under contract | $289,900 | MRED MLS |
| 24 Mar, 2014 | Listed for sale | $289,900 | MRED MLS |
Room Specifics
Total Bedrooms: 4
Bedrooms Above Ground: 4
Bedrooms Below Ground: 0
Dimensions: —
Floor Type: Carpet
Dimensions: —
Floor Type: Carpet
Dimensions: —
Floor Type: Carpet
Full Bathrooms: 4
Bathroom Amenities: Whirlpool
Bathroom in Basement: —
Rooms: Walk In Closet
Basement Description: Finished
Other Specifics
| 3 | |
| — | |
| — | |
| Patio, Porch | |
| — | |
| 70X120 | |
| — | |
| Full | |
| — | |
| Dishwasher, Disposal, Range Hood, Range, Refrigerator | |
| Not in DB | |
| — | |
| — | |
| — | |
| Gas Log |
Tax History
| Year | Property Taxes |
|---|---|
| 2014 | $7,142 |
Contact Agent
Nearby Similar Homes
Nearby Sold Comparables
Contact Agent
Listing Provided By
KELLER WILLIAMS-TREC










