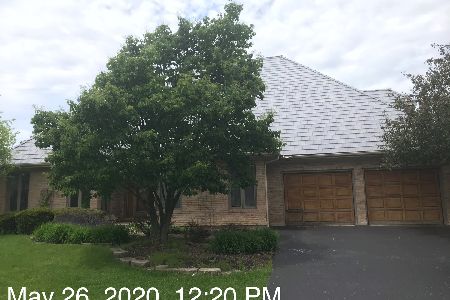3919 Broadmoor Circle, Naperville, Illinois 60564
$1,025,000
|
Sold
|
|
| Status: | Closed |
| Sqft: | 4,034 |
| Cost/Sqft: | $244 |
| Beds: | 5 |
| Baths: | 4 |
| Year Built: | 1988 |
| Property Taxes: | $15,950 |
| Days On Market: | 317 |
| Lot Size: | 0,00 |
Description
Welcome home! This stunning property has been meticulously updated with the highest quality design, finishes, and modern amenities. The luxurious kitchen features custom white shaker cabinetry, a top-of-the-line WOLF 8-burner range with double oven, and upgraded KitchenAid fridge and dishwasher. The master suite is a true retreat, complete with a cozy fireplace, vaulted ceilings, a spa-like bathroom, and a professionally organized closet. The home also boasts an updated roof, entirely new HVAC system, Rachio irrigation smart system, fresh paint, elegant millwork, and a finished basement with a half bath and ample storage. The spacious 3-car garage includes a mudroom with lockers for the entire family and a seasonal storage closet. Additionally, a full bedroom and bath on the first floor offer versatile options for related living, guests, or an ideal home office. Located within the highly rated Naperville 204 school district, this home is just a short distance to the award-winning White Eagle Elementary School.
Property Specifics
| Single Family | |
| — | |
| — | |
| 1988 | |
| — | |
| — | |
| No | |
| — |
| — | |
| White Eagle | |
| 240 / Quarterly | |
| — | |
| — | |
| — | |
| 12302576 | |
| 0733303004 |
Nearby Schools
| NAME: | DISTRICT: | DISTANCE: | |
|---|---|---|---|
|
Grade School
White Eagle Elementary School |
204 | — | |
|
Middle School
Still Middle School |
204 | Not in DB | |
|
High School
Waubonsie Valley High School |
204 | Not in DB | |
Property History
| DATE: | EVENT: | PRICE: | SOURCE: |
|---|---|---|---|
| 6 Jan, 2017 | Sold | $317,000 | MRED MLS |
| 1 Dec, 2016 | Under contract | $399,000 | MRED MLS |
| — | Last price change | $430,000 | MRED MLS |
| 28 Jun, 2016 | Listed for sale | $475,000 | MRED MLS |
| 15 Apr, 2025 | Sold | $1,025,000 | MRED MLS |
| 7 Mar, 2025 | Under contract | $985,000 | MRED MLS |
| 7 Mar, 2025 | Listed for sale | $985,000 | MRED MLS |
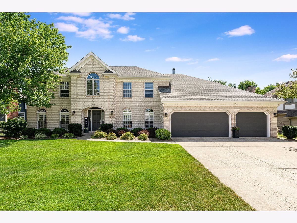
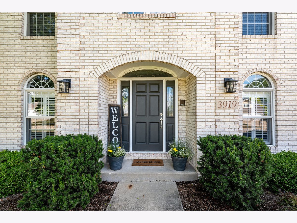
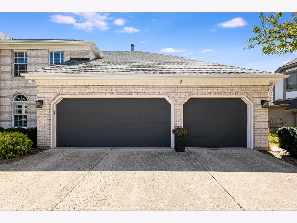
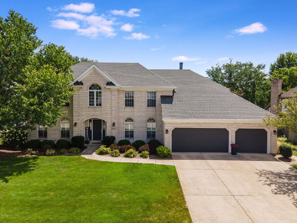
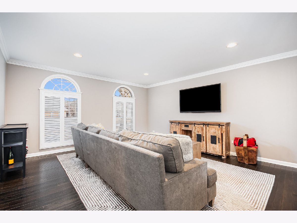
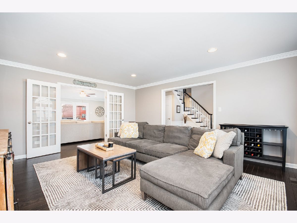
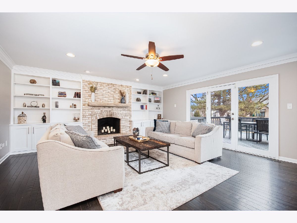
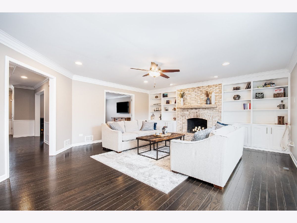
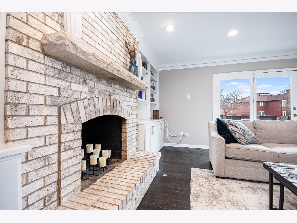
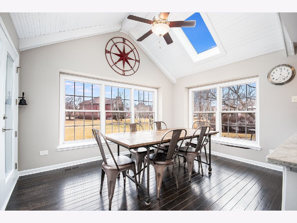
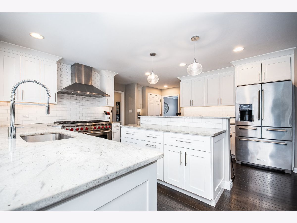
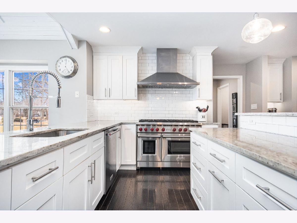
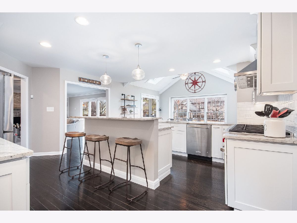
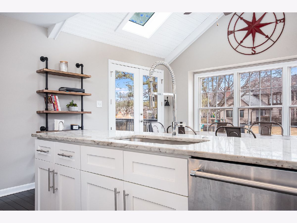
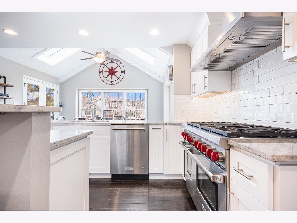
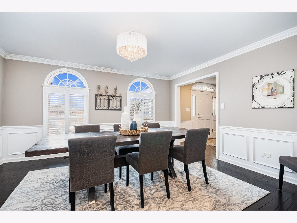
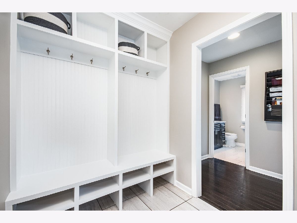
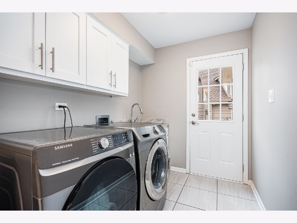
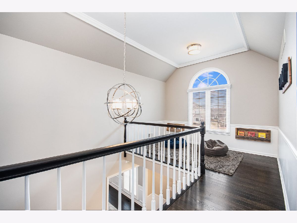
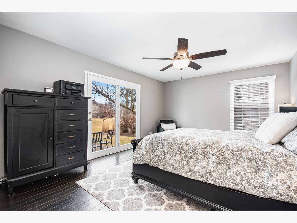
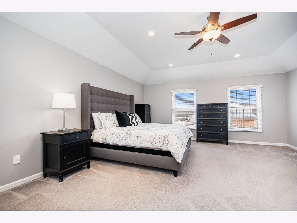
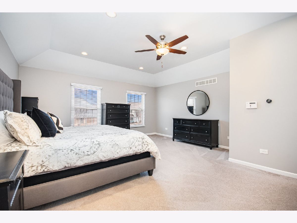
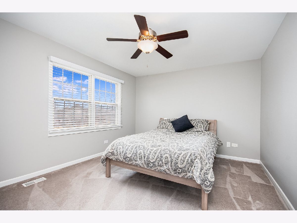
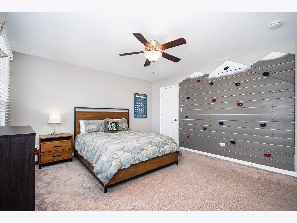
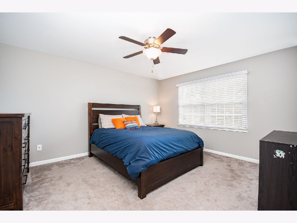
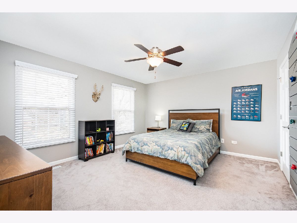
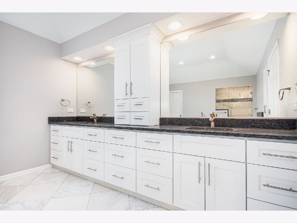
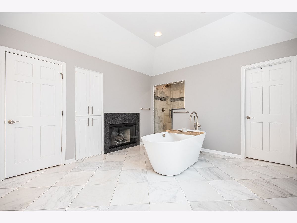
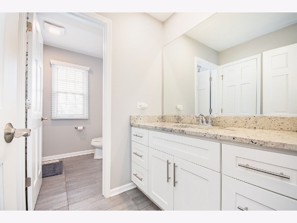
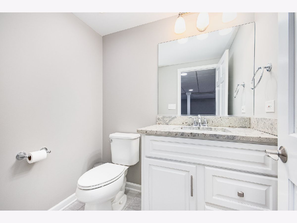
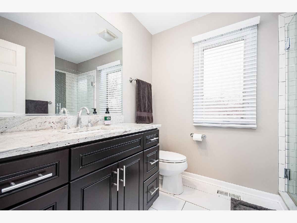
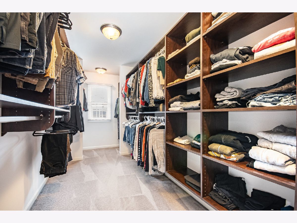
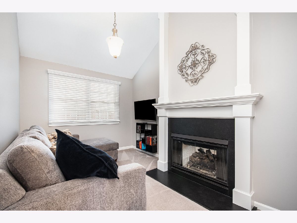
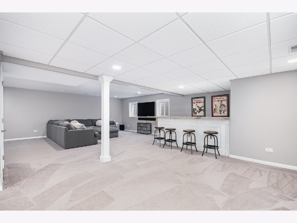
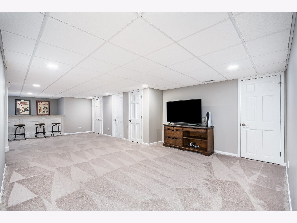
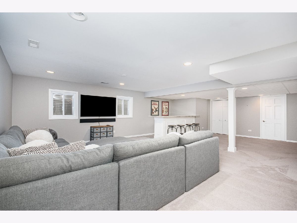
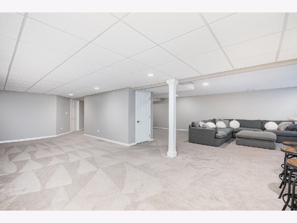
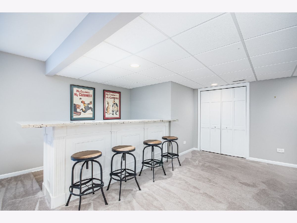
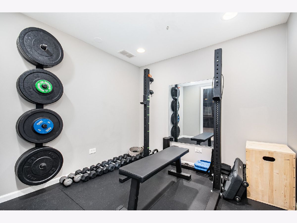
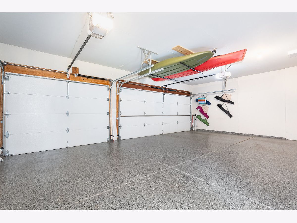
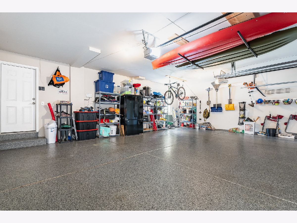
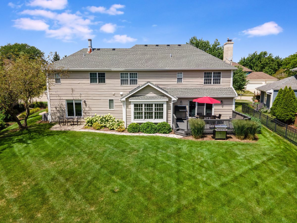
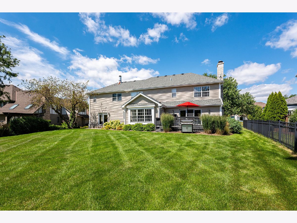
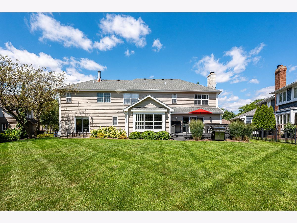
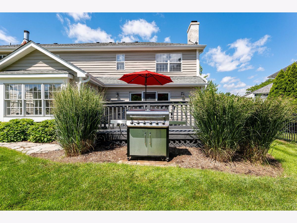
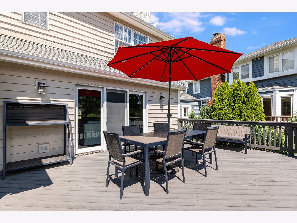
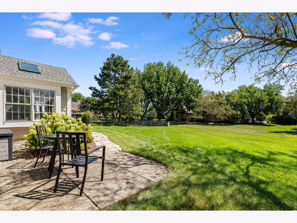
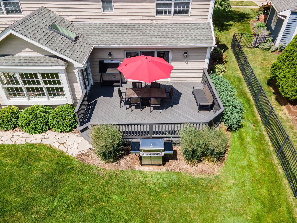
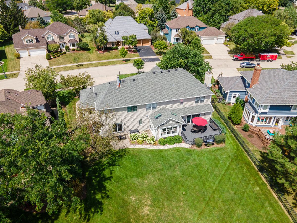
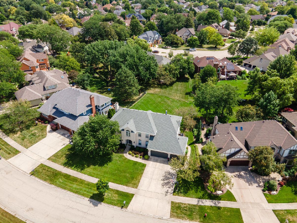
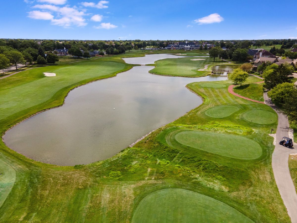
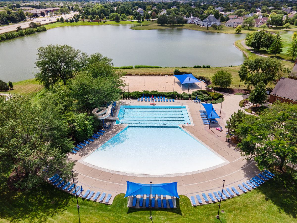
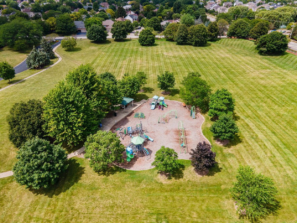
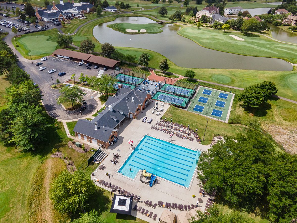
Room Specifics
Total Bedrooms: 5
Bedrooms Above Ground: 5
Bedrooms Below Ground: 0
Dimensions: —
Floor Type: —
Dimensions: —
Floor Type: —
Dimensions: —
Floor Type: —
Dimensions: —
Floor Type: —
Full Bathrooms: 4
Bathroom Amenities: Separate Shower,Double Sink,Garden Tub
Bathroom in Basement: 1
Rooms: —
Basement Description: —
Other Specifics
| 3 | |
| — | |
| — | |
| — | |
| — | |
| 60 X 153 X 56 X 50 X 160 | |
| — | |
| — | |
| — | |
| — | |
| Not in DB | |
| — | |
| — | |
| — | |
| — |
Tax History
| Year | Property Taxes |
|---|---|
| 2017 | $14,496 |
| 2025 | $15,950 |
Contact Agent
Nearby Similar Homes
Nearby Sold Comparables
Contact Agent
Listing Provided By
john greene, Realtor






