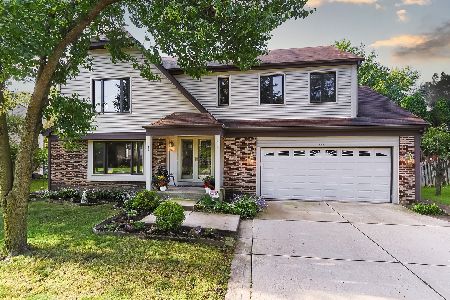3919 Ridge Avenue, Arlington Heights, Illinois 60004
$580,000
|
Sold
|
|
| Status: | Closed |
| Sqft: | 3,356 |
| Cost/Sqft: | $174 |
| Beds: | 4 |
| Baths: | 3 |
| Year Built: | 1980 |
| Property Taxes: | $16,685 |
| Days On Market: | 2535 |
| Lot Size: | 0,00 |
Description
ELEGANCE & ATTENTION TO DETAIL ABOUND IN THIS REMODELED HOME! GLEAMING HARDWOOD FLOORS WELCOME YOU & ENHANCE THE ENTIRE FIRST & SECOND FLOOR! SPACIOUS, OPEN FLR PLAN W/ GOURMET KITCH W/GRANITE COUNTERTPS, CLOSET PANTRY, & GREAT TABLE SPACE- OPENS TO FAM RM W/ BRK FIREPL & OVERSIZED DRS TO PRIVATE FNCD YARD & PATIO! SOUGHT AFTER MAIN FLOOR OFFICE W/ CUSTOM BUILT-INS! FRENCH DRS LEAD TO SPACIOUS FORMAL LIV RM & DIN RM! YOU'LL NEED TO SEE TO BELIEVE THE MSTR SUITE W/ LUXURY MSTR BATH & 5TH BEDRM CONVERSION TO CUSTOM CLOSET/ DRESSING AREA! FANTASTIC LOCATION CLOSE TO SCHOOLS, PARKS, SHOPPING, EXPWYS, EVERYTHING! THE CREAM OF THE CROP!
Property Specifics
| Single Family | |
| — | |
| — | |
| 1980 | |
| Partial | |
| BRISTOWE-CUSTOM | |
| No | |
| — |
| Cook | |
| Terramere | |
| 0 / Not Applicable | |
| None | |
| Lake Michigan | |
| Public Sewer | |
| 10267076 | |
| 03062110070000 |
Nearby Schools
| NAME: | DISTRICT: | DISTANCE: | |
|---|---|---|---|
|
Grade School
Henry W Longfellow Elementary Sc |
21 | — | |
|
Middle School
Cooper Middle School |
21 | Not in DB | |
|
High School
Buffalo Grove High School |
214 | Not in DB | |
Property History
| DATE: | EVENT: | PRICE: | SOURCE: |
|---|---|---|---|
| 1 Apr, 2019 | Sold | $580,000 | MRED MLS |
| 10 Feb, 2019 | Under contract | $585,000 | MRED MLS |
| 7 Feb, 2019 | Listed for sale | $585,000 | MRED MLS |
| 29 Sep, 2023 | Sold | $708,000 | MRED MLS |
| 27 Jun, 2023 | Under contract | $700,000 | MRED MLS |
| 27 Jun, 2023 | Listed for sale | $700,000 | MRED MLS |
Room Specifics
Total Bedrooms: 4
Bedrooms Above Ground: 4
Bedrooms Below Ground: 0
Dimensions: —
Floor Type: Hardwood
Dimensions: —
Floor Type: Hardwood
Dimensions: —
Floor Type: Hardwood
Full Bathrooms: 3
Bathroom Amenities: Separate Shower,Double Sink,Soaking Tub
Bathroom in Basement: 0
Rooms: Walk In Closet,Recreation Room
Basement Description: Finished,Crawl
Other Specifics
| 2 | |
| Concrete Perimeter | |
| Concrete | |
| Patio | |
| Fenced Yard | |
| 84 X 99 X 113 X 118 | |
| Unfinished | |
| Full | |
| Hardwood Floors, First Floor Laundry, Second Floor Laundry, Built-in Features, Walk-In Closet(s) | |
| Range, Microwave, Dishwasher, Refrigerator, Washer, Dryer, Disposal, Stainless Steel Appliance(s) | |
| Not in DB | |
| — | |
| — | |
| — | |
| Wood Burning, Gas Log, Gas Starter |
Tax History
| Year | Property Taxes |
|---|---|
| 2019 | $16,685 |
| 2023 | $16,632 |
Contact Agent
Nearby Sold Comparables
Contact Agent
Listing Provided By
RE/MAX Unlimited Northwest







