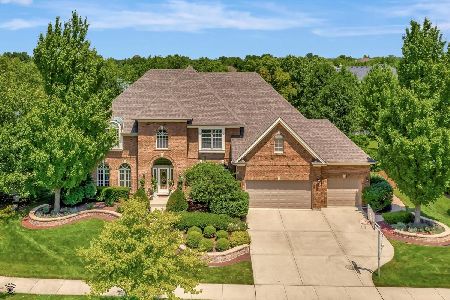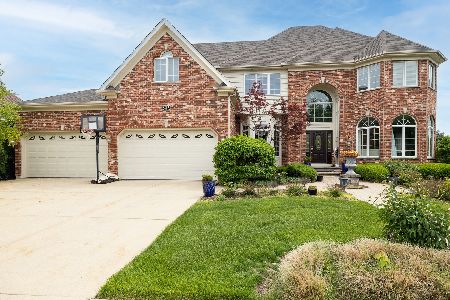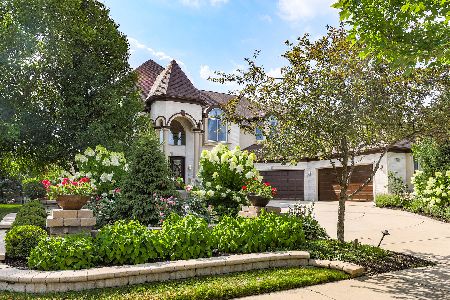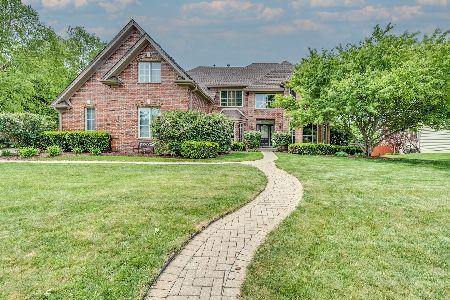3919 Royal Portrush Drive, Naperville, Illinois 60564
$465,000
|
Sold
|
|
| Status: | Closed |
| Sqft: | 3,606 |
| Cost/Sqft: | $132 |
| Beds: | 4 |
| Baths: | 4 |
| Year Built: | 2001 |
| Property Taxes: | $13,000 |
| Days On Market: | 5867 |
| Lot Size: | 0,00 |
Description
ABSOLUTELY STUNNING, THE BEST PRICE IN TAMARACK WEST, & NEUQUA IN 2009! SOARING 2STY FR W/FLR TO CEILING FP & CATWALK HIGHLIGHT THIS VERY BRIGHT OPEN FLOOR PLAN! COOK'S DREAM KITCHEN HAS 2 SKYLIGHTS FOR PLENTY OF NATURAL LIGHT, GORGEOUS CHERRY & GRANITE, & A CENTER ISLAND W/BREAKFAST BAR! CONVENIENT T-STAIRCASE, 3 BATHS UP & HUGE WALK-INS! PERFECT PROF LANDSCAPED & FENCED 1/2 ACRE Corner Lot (248th & Royal Portrush)
Property Specifics
| Single Family | |
| — | |
| Other | |
| 2001 | |
| Full | |
| — | |
| No | |
| 0 |
| Will | |
| Tamarack West | |
| 600 / Annual | |
| Other | |
| Lake Michigan | |
| Public Sewer | |
| 07434470 | |
| 0701163070200000 |
Nearby Schools
| NAME: | DISTRICT: | DISTANCE: | |
|---|---|---|---|
|
Grade School
Peterson Elementary School |
204 | — | |
|
Middle School
Scullen Middle School |
204 | Not in DB | |
|
High School
Neuqua Valley High School |
204 | Not in DB | |
Property History
| DATE: | EVENT: | PRICE: | SOURCE: |
|---|---|---|---|
| 23 Apr, 2007 | Sold | $675,000 | MRED MLS |
| 16 Mar, 2007 | Under contract | $724,900 | MRED MLS |
| — | Last price change | $735,000 | MRED MLS |
| 24 Nov, 2006 | Listed for sale | $735,000 | MRED MLS |
| 8 Nov, 2010 | Sold | $465,000 | MRED MLS |
| 10 Aug, 2010 | Under contract | $475,000 | MRED MLS |
| — | Last price change | $479,900 | MRED MLS |
| 4 Feb, 2010 | Listed for sale | $544,900 | MRED MLS |
Room Specifics
Total Bedrooms: 4
Bedrooms Above Ground: 4
Bedrooms Below Ground: 0
Dimensions: —
Floor Type: Carpet
Dimensions: —
Floor Type: Carpet
Dimensions: —
Floor Type: Carpet
Full Bathrooms: 4
Bathroom Amenities: Whirlpool,Separate Shower,Double Sink
Bathroom in Basement: 0
Rooms: Den,Utility Room-1st Floor
Basement Description: Unfinished
Other Specifics
| 3 | |
| Concrete Perimeter | |
| Concrete | |
| Patio | |
| Fenced Yard | |
| 96X181X136X170 | |
| Unfinished | |
| Full | |
| Vaulted/Cathedral Ceilings, Skylight(s) | |
| Range, Microwave, Dishwasher, Refrigerator, Washer, Dryer, Disposal | |
| Not in DB | |
| Sidewalks, Street Lights, Street Paved | |
| — | |
| — | |
| Wood Burning, Gas Log, Gas Starter |
Tax History
| Year | Property Taxes |
|---|---|
| 2007 | $11,966 |
| 2010 | $13,000 |
Contact Agent
Nearby Similar Homes
Nearby Sold Comparables
Contact Agent
Listing Provided By
RE/MAX Professionals Select













