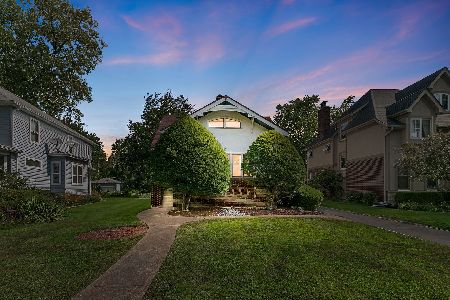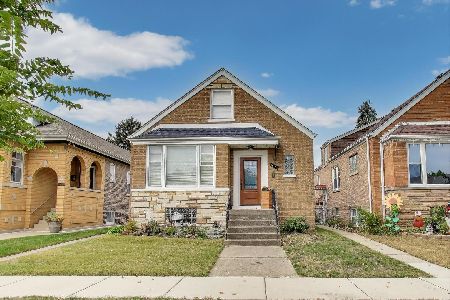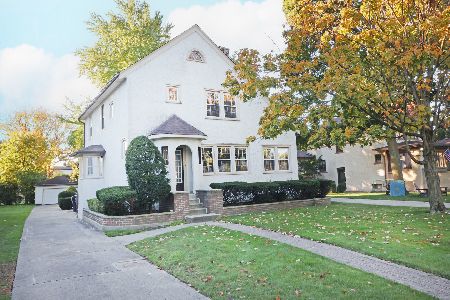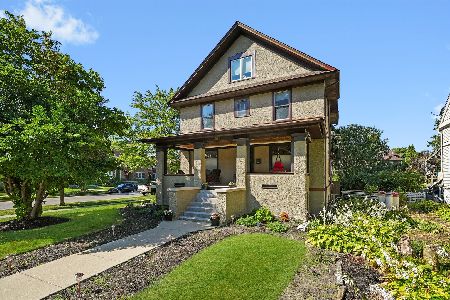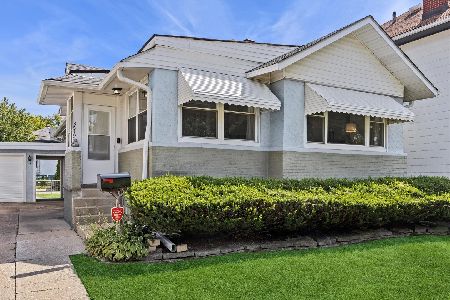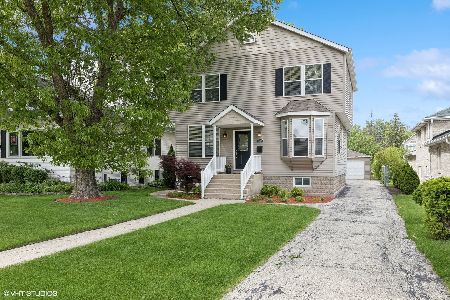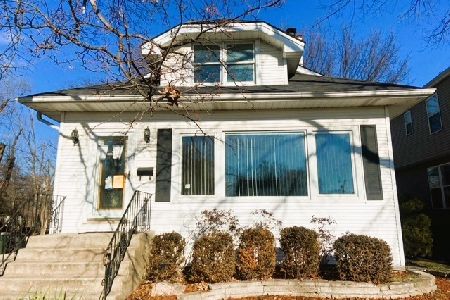392 Blackhawk Road, Riverside, Illinois 60546
$394,000
|
Sold
|
|
| Status: | Closed |
| Sqft: | 0 |
| Cost/Sqft: | — |
| Beds: | 4 |
| Baths: | 3 |
| Year Built: | — |
| Property Taxes: | $8,673 |
| Days On Market: | 4832 |
| Lot Size: | 0,22 |
Description
ALL NEW DRAMATIC 2-STORY LUXURY HOME IN HISTORIC RIVERSIDE! GLEAMING HARDWOOD FLOORS + VAULTED CEILINGS WELCOME THE DISCERNING BUYER. GOURMET KITCHEN, 1ST-FLOOR FIREPLACE, 1ST-FLOOR BEDROOM + POWDER ROOM, DINING AREA OPENS ONTO LARGE DECK! 2ND-FLOOR MASTER SUITE W/HUGE 18 FT WALK-IN CLOSET + LUXURY BATH! 3 BEDS + 2 FULL BATHS + LAUNDRY ROOM 2ND-FLOOR! LOWER LEVEL FAMILY ROOM + STORAGE ROOM. LOVELY YARD + SIDE DRIVE!
Property Specifics
| Single Family | |
| — | |
| Other | |
| — | |
| Full | |
| 2-STORY | |
| No | |
| 0.22 |
| Cook | |
| — | |
| 0 / Not Applicable | |
| None | |
| Lake Michigan | |
| Public Sewer | |
| 08148654 | |
| 15364070220000 |
Nearby Schools
| NAME: | DISTRICT: | DISTANCE: | |
|---|---|---|---|
|
Grade School
Central Elementary School |
96 | — | |
|
Middle School
L J Hauser Junior High School |
96 | Not in DB | |
|
High School
Riverside Brookfield Twp Senior |
208 | Not in DB | |
Property History
| DATE: | EVENT: | PRICE: | SOURCE: |
|---|---|---|---|
| 20 Jan, 2012 | Sold | $70,000 | MRED MLS |
| 14 Dec, 2011 | Under contract | $79,500 | MRED MLS |
| — | Last price change | $89,900 | MRED MLS |
| 7 Oct, 2011 | Listed for sale | $109,900 | MRED MLS |
| 15 Oct, 2012 | Sold | $394,000 | MRED MLS |
| 1 Sep, 2012 | Under contract | $399,000 | MRED MLS |
| 30 Aug, 2012 | Listed for sale | $399,000 | MRED MLS |
| 10 Jul, 2014 | Sold | $430,000 | MRED MLS |
| 10 May, 2014 | Under contract | $449,000 | MRED MLS |
| 4 May, 2014 | Listed for sale | $449,000 | MRED MLS |
| 8 Jul, 2024 | Sold | $685,000 | MRED MLS |
| 19 May, 2024 | Under contract | $685,000 | MRED MLS |
| 16 May, 2024 | Listed for sale | $685,000 | MRED MLS |
Room Specifics
Total Bedrooms: 4
Bedrooms Above Ground: 4
Bedrooms Below Ground: 0
Dimensions: —
Floor Type: Carpet
Dimensions: —
Floor Type: Carpet
Dimensions: —
Floor Type: Carpet
Full Bathrooms: 3
Bathroom Amenities: Separate Shower,Double Sink
Bathroom in Basement: 0
Rooms: Storage
Basement Description: Partially Finished
Other Specifics
| 1 | |
| Concrete Perimeter | |
| Asphalt | |
| Deck | |
| — | |
| 50 X 150 | |
| Unfinished | |
| Full | |
| Vaulted/Cathedral Ceilings | |
| Range, Microwave, Dishwasher, Refrigerator, Disposal | |
| Not in DB | |
| Sidewalks, Street Lights, Street Paved | |
| — | |
| — | |
| Gas Starter |
Tax History
| Year | Property Taxes |
|---|---|
| 2012 | $8,610 |
| 2012 | $8,673 |
| 2014 | $8,204 |
| 2024 | $14,032 |
Contact Agent
Nearby Similar Homes
Nearby Sold Comparables
Contact Agent
Listing Provided By
Century 21 Hallmark Ltd.

