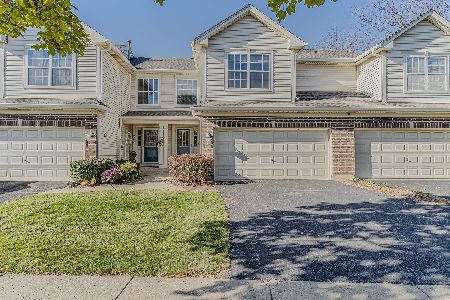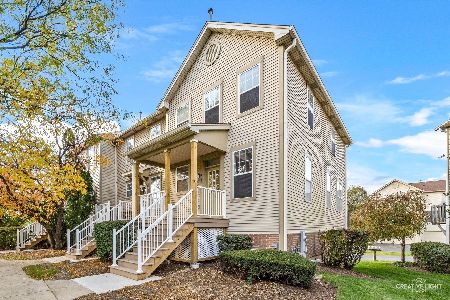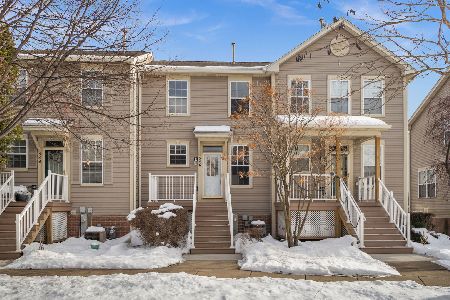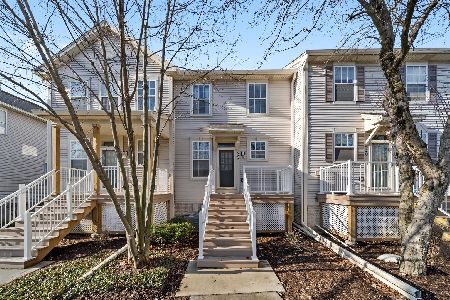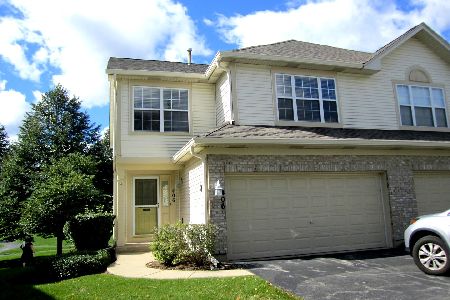392 Gladstone Lane, Elgin, Illinois 60120
$285,000
|
Sold
|
|
| Status: | Closed |
| Sqft: | 1,667 |
| Cost/Sqft: | $171 |
| Beds: | 2 |
| Baths: | 3 |
| Year Built: | 2000 |
| Property Taxes: | $5,114 |
| Days On Market: | 523 |
| Lot Size: | 0,00 |
Description
Welcome to 392 Gladstone Lane, located in the desirable Fieldstone neighborhood of Elgin. This home's features include: 1ST LEVEL-Living room with very high 2-story ceilings & hardwood floors. Dining room with hardwood flooring & new sliding patio door to balcony area. (WEBER GRILL INCLUDED) Kitchen with new Luxury Vinyl Plank flooring, new kitchen appliances, white cabinets, breakfast bar & sufficient countertop space. The first level has a Powder Room with new Luxury Vinyl Tile flooring & a new toilet. The entire first floor has new trim work. (wall base, base shoe, door and window casing) New light fixtures throughout the entire 1st level. SECOND LEVEL-Primary en-suite has new flooring, wall base/base shoe/door casing, with a ceiling fan. Vaulted ceiling & walk-in closet. Large Primary Bathroom with new luxury vinyl tile flooring, large double-bowl sink/vanity area, stand up shower and a large tub. LOWER LEVEL-Rec room with carpeted floor and staircase. 2nd bedroom with carpeting & large walk-in closet. New Luxury Vinyl Tile flooring in lower level 2nd full bathroom. Utility room with furnace, water heater & washer dryer set. (WASHER DRYER STAYS) All three levels have been freshly painted. New roof in 2023. New asphalt driveway. New windows in the Primary Bedroom and the Foyer. Attached two car garage. Conveniently located to area shopping, restaurants, schools, public transportation, commuter train & expressways.
Property Specifics
| Condos/Townhomes | |
| 2 | |
| — | |
| 2000 | |
| — | |
| HEATHERFIELD | |
| No | |
| — |
| Cook | |
| — | |
| 294 / Monthly | |
| — | |
| — | |
| — | |
| 12143299 | |
| 06202080181165 |
Nearby Schools
| NAME: | DISTRICT: | DISTANCE: | |
|---|---|---|---|
|
Grade School
Hilltop Elementary School |
46 | — | |
|
High School
Elgin High School |
46 | Not in DB | |
Property History
| DATE: | EVENT: | PRICE: | SOURCE: |
|---|---|---|---|
| 11 Oct, 2024 | Sold | $285,000 | MRED MLS |
| 22 Sep, 2024 | Under contract | $285,000 | MRED MLS |
| — | Last price change | $290,000 | MRED MLS |
| 20 Aug, 2024 | Listed for sale | $290,000 | MRED MLS |
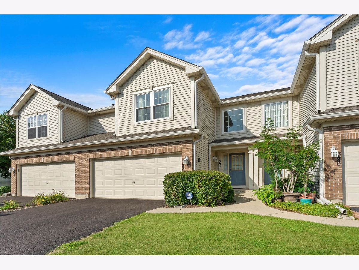
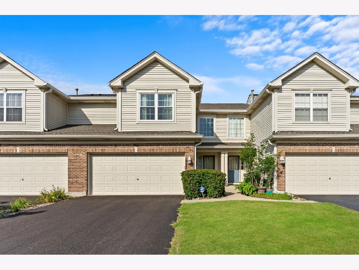
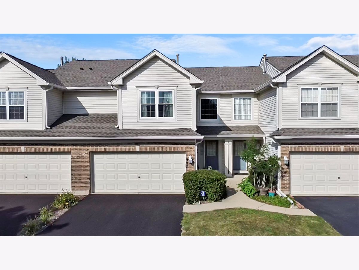
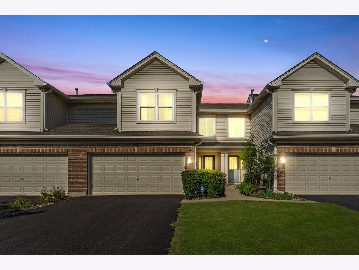
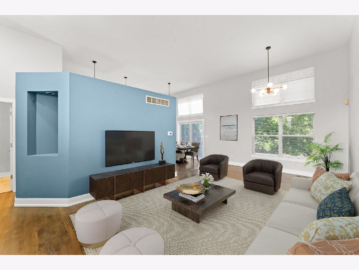
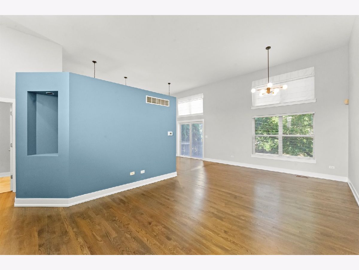
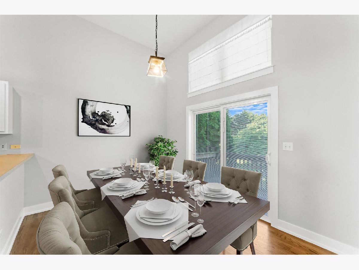
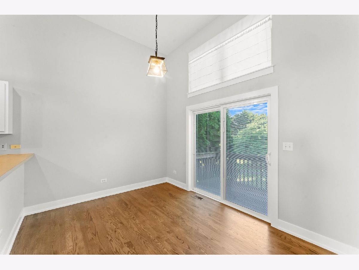
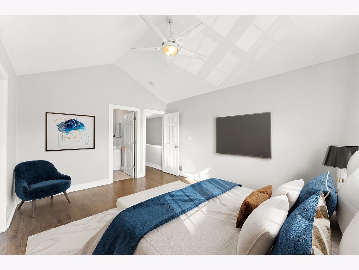
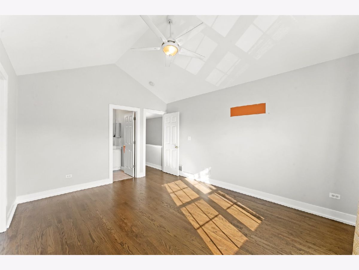
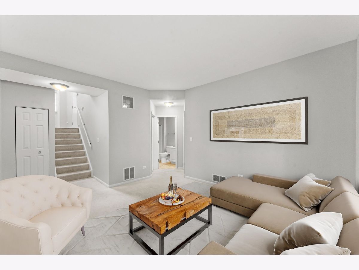
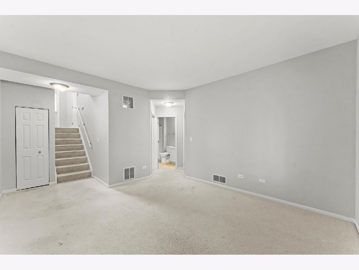
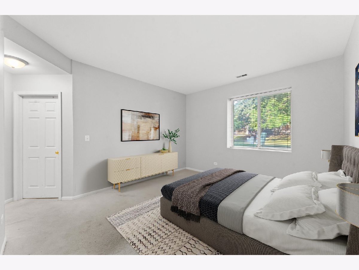
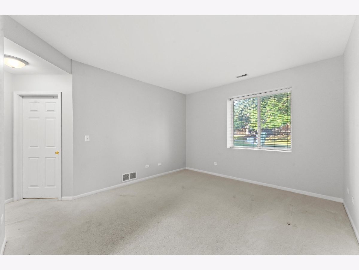
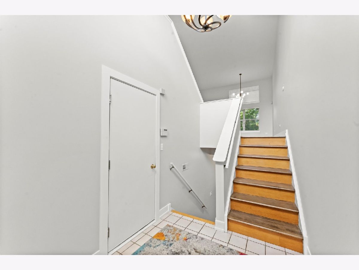
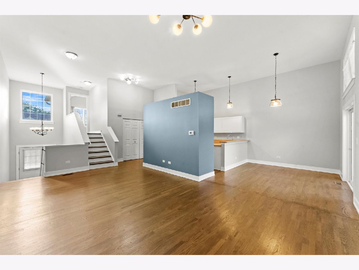
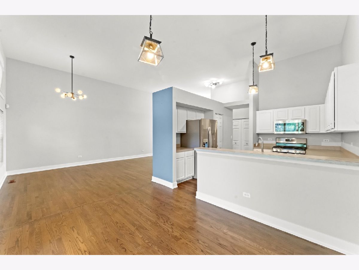
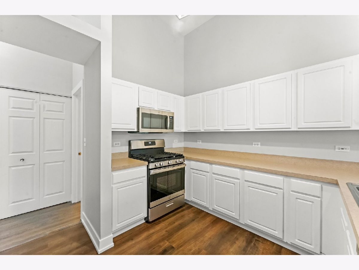
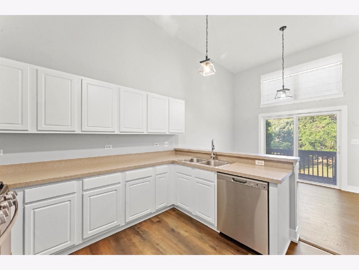
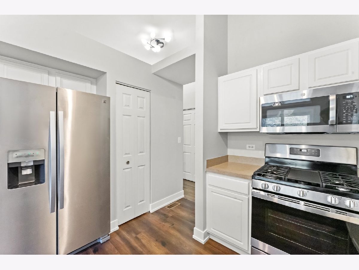
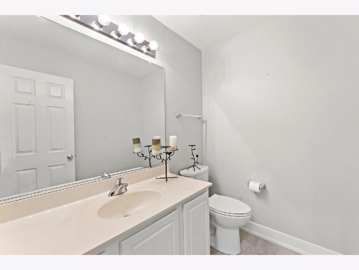
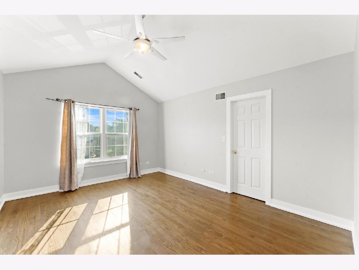
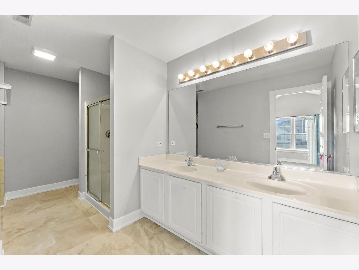
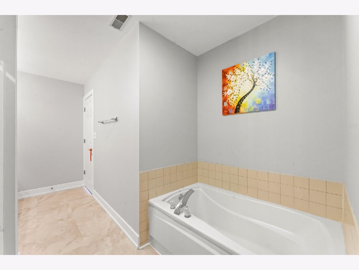
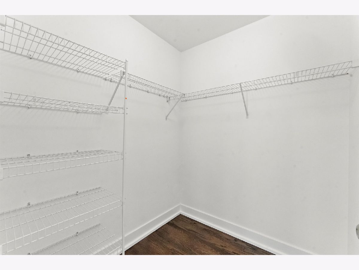
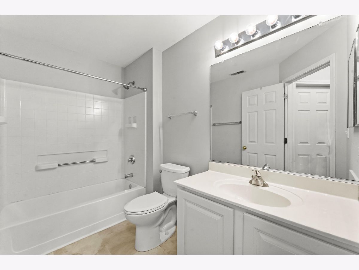
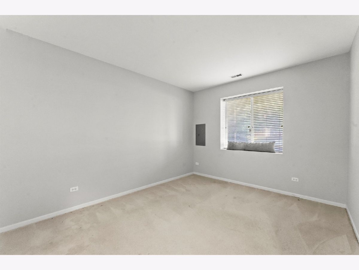
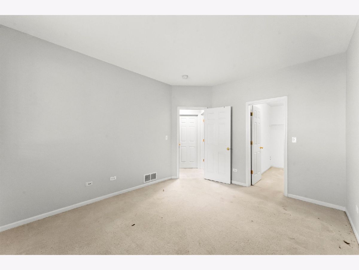
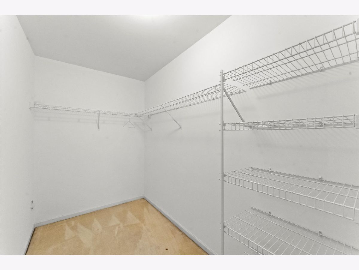
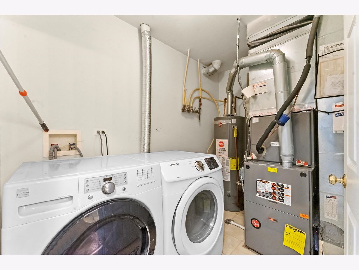
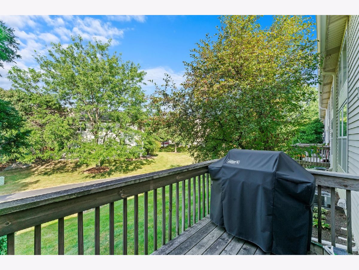
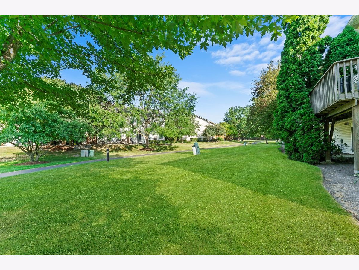
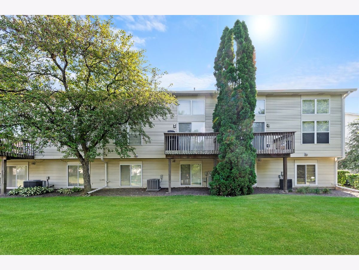
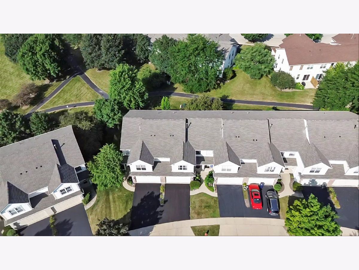
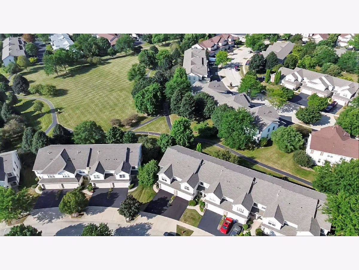
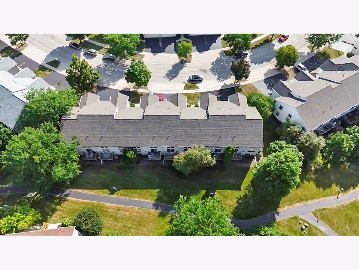
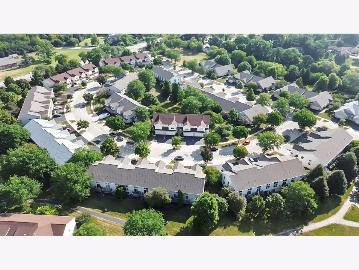
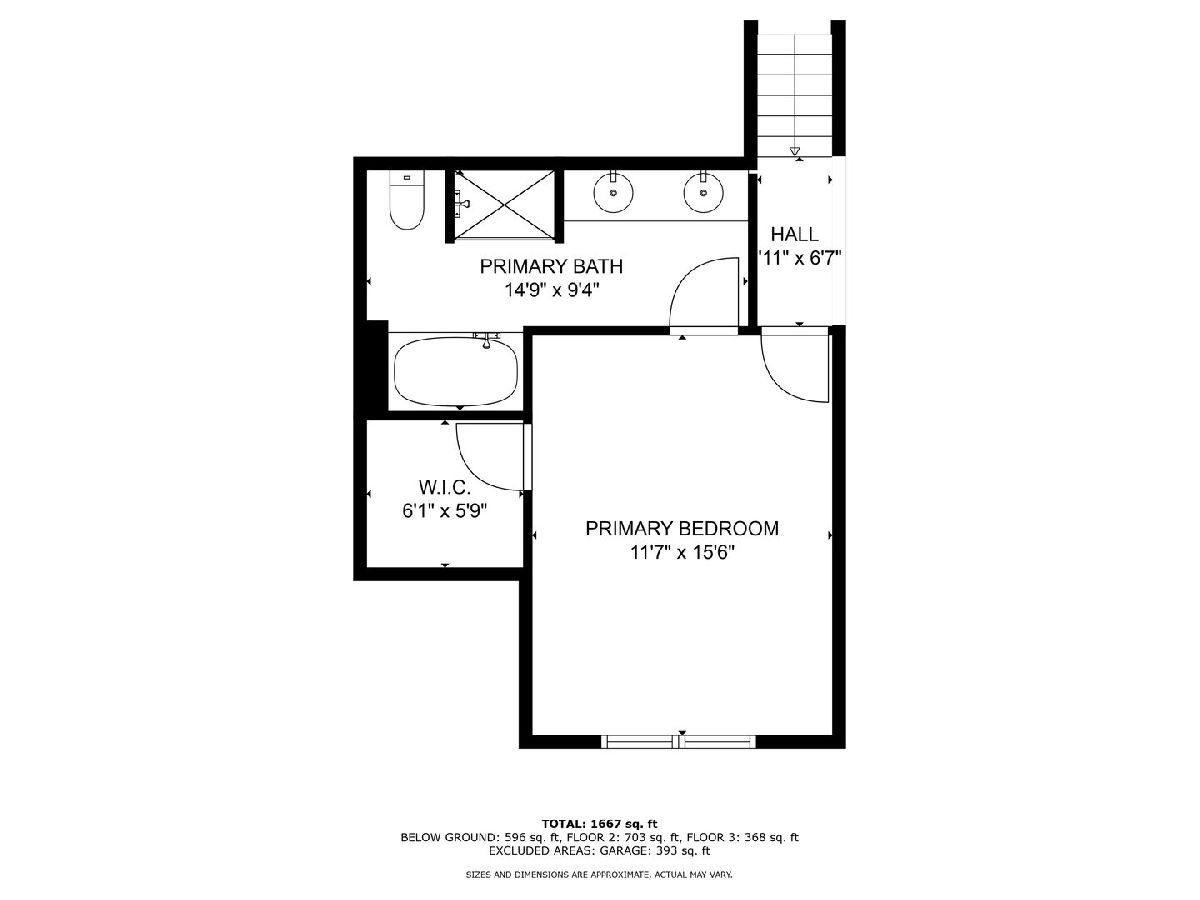
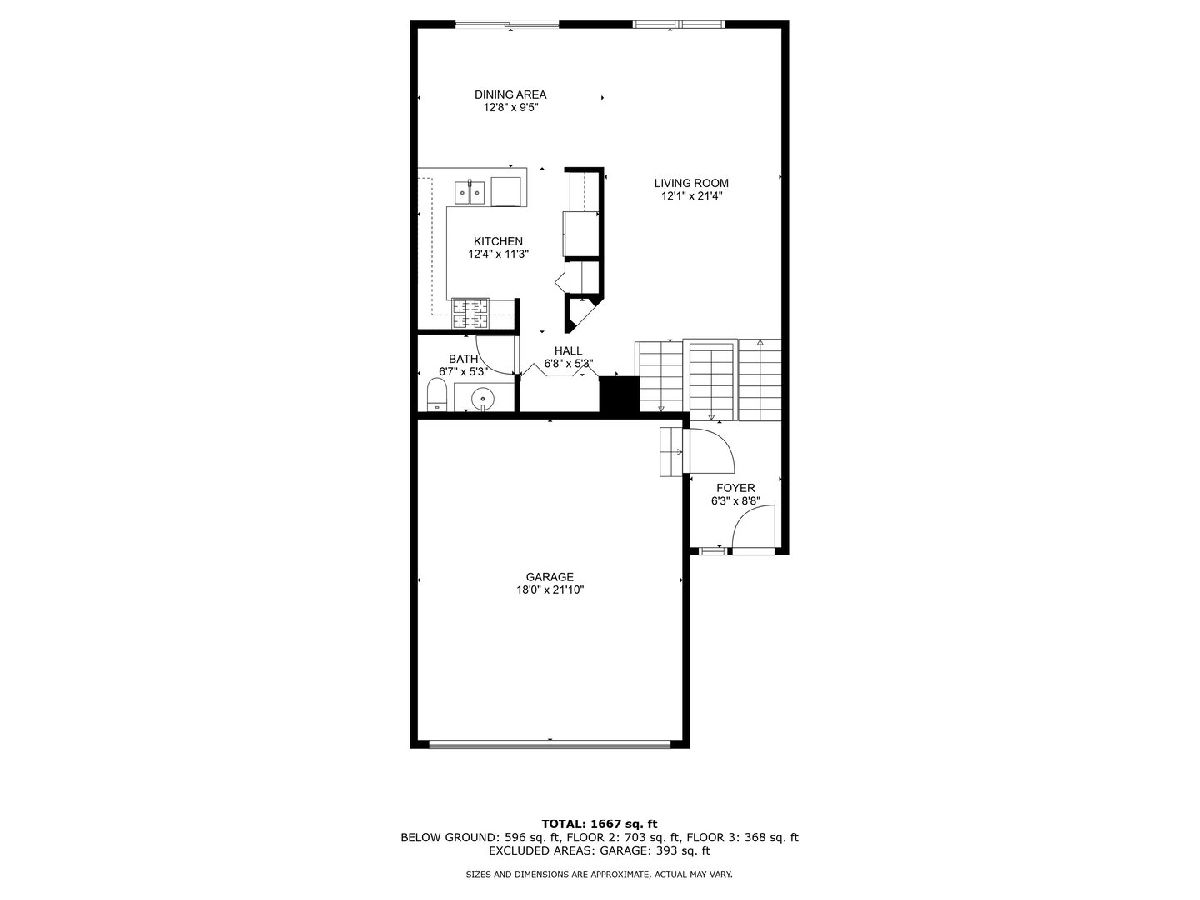
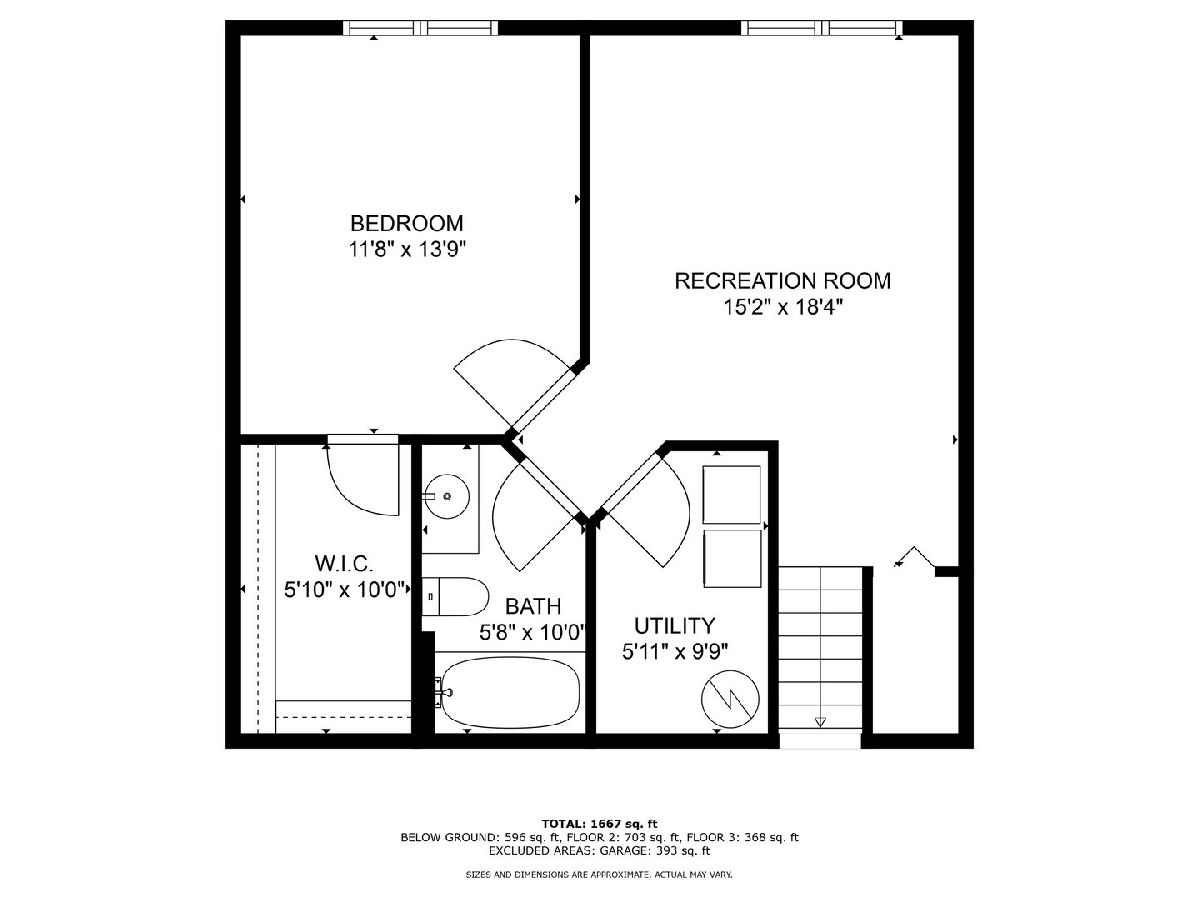
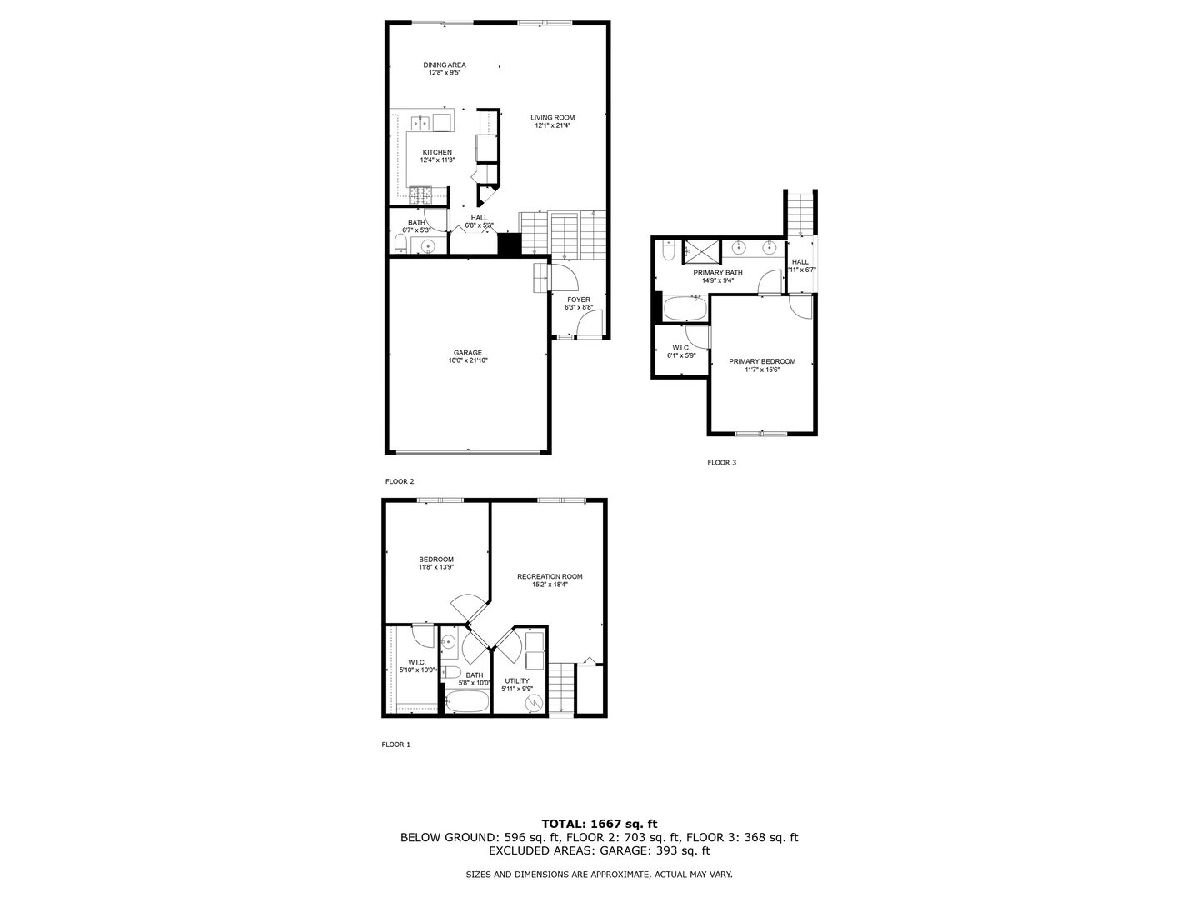
Room Specifics
Total Bedrooms: 2
Bedrooms Above Ground: 2
Bedrooms Below Ground: 0
Dimensions: —
Floor Type: —
Full Bathrooms: 3
Bathroom Amenities: —
Bathroom in Basement: 1
Rooms: —
Basement Description: Finished
Other Specifics
| 2 | |
| — | |
| Asphalt | |
| — | |
| — | |
| COMMON | |
| — | |
| — | |
| — | |
| — | |
| Not in DB | |
| — | |
| — | |
| — | |
| — |
Tax History
| Year | Property Taxes |
|---|---|
| 2024 | $5,114 |
Contact Agent
Nearby Similar Homes
Nearby Sold Comparables
Contact Agent
Listing Provided By
Kale Realty

