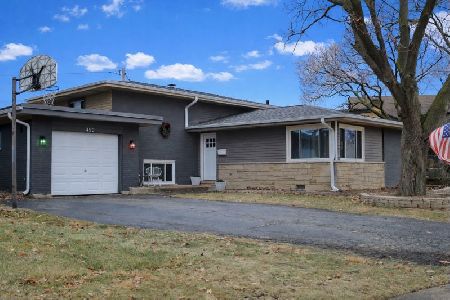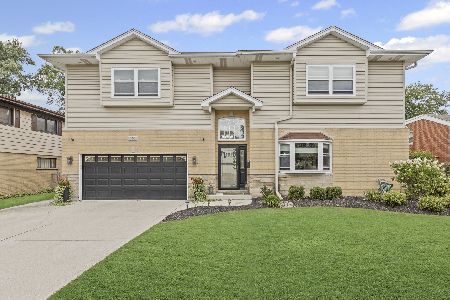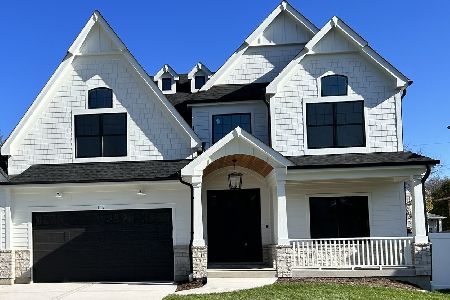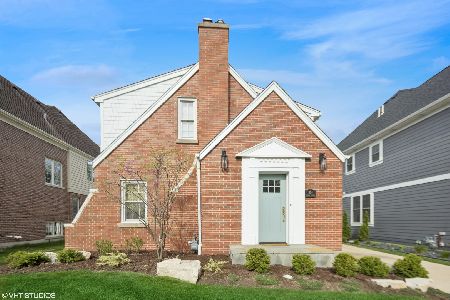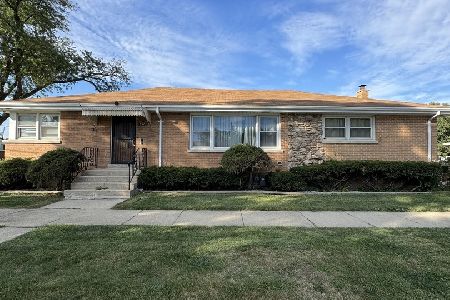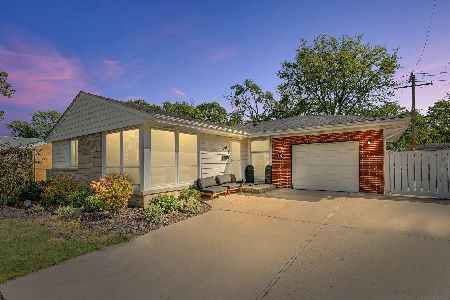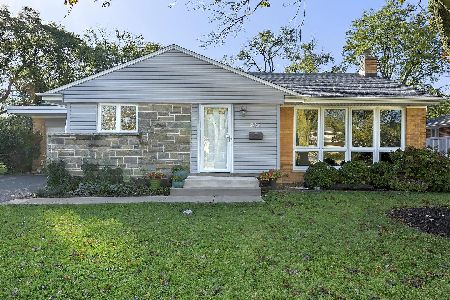392 Huntington Lane, Elmhurst, Illinois 60126
$540,000
|
Sold
|
|
| Status: | Closed |
| Sqft: | 1,260 |
| Cost/Sqft: | $437 |
| Beds: | 3 |
| Baths: | 3 |
| Year Built: | 1956 |
| Property Taxes: | $6,686 |
| Days On Market: | 1530 |
| Lot Size: | 0,16 |
Description
Everything has been done - just move-in! This beautifully updated ranch-style home with three bedrooms (plus a 4th in the finished basement), and two & a half baths has been fully updated. The GORGEOUS kitchen (2020) with white custom cabinets, quartz counters, and stainless appliances is a chef's dream! Hardwood floors throughout the main floor (including bedrooms) provide for a lovely flow. All The spa-like baths (2020 & 2021) will wow you with their beautiful tile and classic fixtures. You'll be sure to enjoy the fully finished basement (remodeled 2020) with a generous living/play area, office/workout room, full bath, and laundry room (including laundry chute), large storage room, and new beautiful staircase. The list goes on - HVAC new in 2020, Hot Water Heater new in 2020, plumbing replaced with PEX, upgraded electric panel, new A/C unit (2019).The exterior of the home is just as impressive as the inside. The patio off the kitchen provides a lovely grilling area and plenty of space to dine & entertain. While the extra-wide lot provides an expansive green space and additional patio to enjoy. This close to town/train/school/pool/park home has it all! Schools: Edison, Sandburg, and York (District 205).
Property Specifics
| Single Family | |
| — | |
| Ranch | |
| 1956 | |
| Full | |
| RANCH | |
| No | |
| 0.16 |
| Du Page | |
| Brynhaven | |
| 0 / Not Applicable | |
| None | |
| Lake Michigan | |
| Public Sewer | |
| 11271870 | |
| 0601406023 |
Nearby Schools
| NAME: | DISTRICT: | DISTANCE: | |
|---|---|---|---|
|
Grade School
Edison Elementary School |
205 | — | |
|
Middle School
Sandburg Middle School |
205 | Not in DB | |
|
High School
York Community High School |
205 | Not in DB | |
Property History
| DATE: | EVENT: | PRICE: | SOURCE: |
|---|---|---|---|
| 6 Jun, 2016 | Sold | $392,000 | MRED MLS |
| 7 Mar, 2016 | Under contract | $397,000 | MRED MLS |
| 4 Mar, 2016 | Listed for sale | $397,000 | MRED MLS |
| 31 Jan, 2022 | Sold | $540,000 | MRED MLS |
| 21 Dec, 2021 | Under contract | $550,000 | MRED MLS |
| 30 Nov, 2021 | Listed for sale | $550,000 | MRED MLS |
| 26 Nov, 2024 | Sold | $595,500 | MRED MLS |
| 13 Oct, 2024 | Under contract | $649,900 | MRED MLS |
| 2 Oct, 2024 | Listed for sale | $649,900 | MRED MLS |
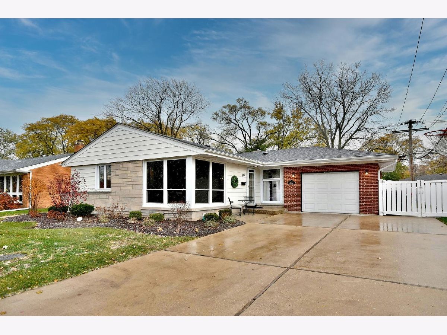
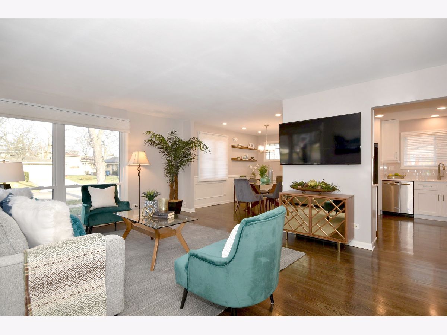
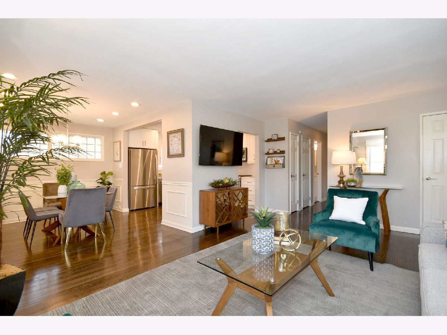
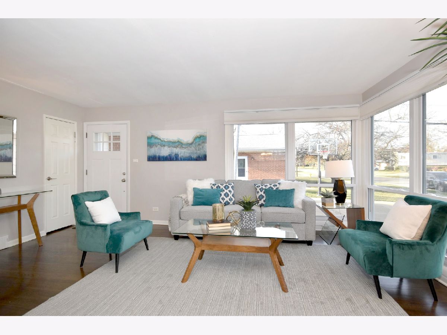
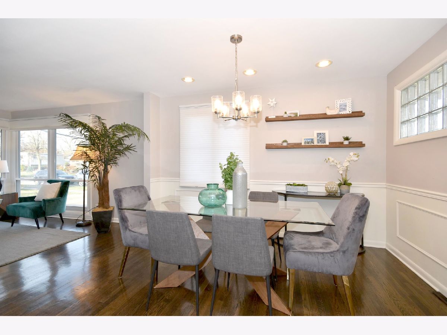
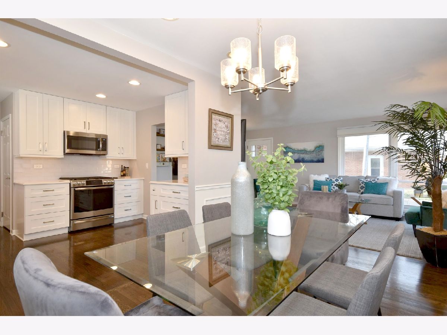
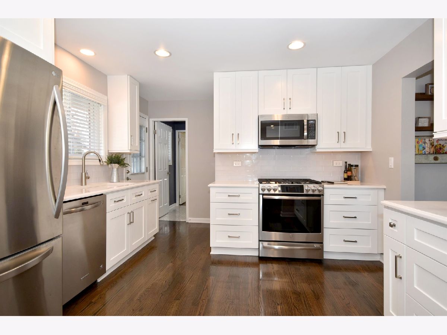
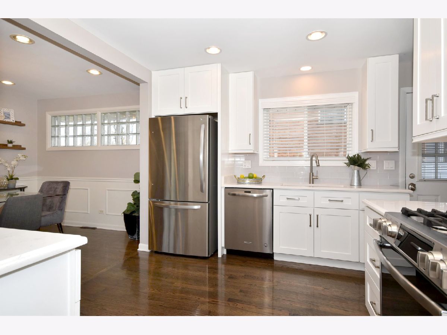
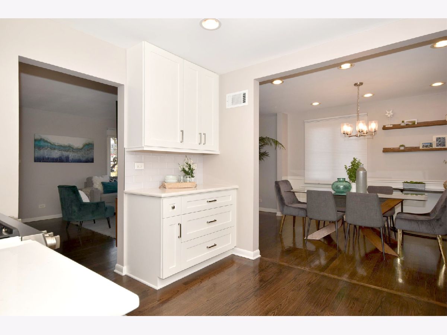
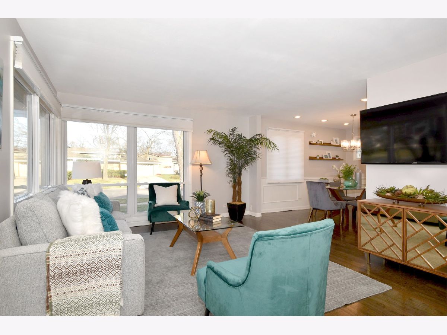
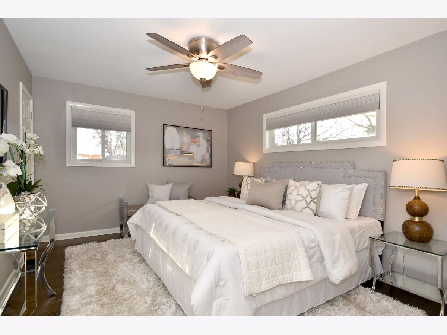
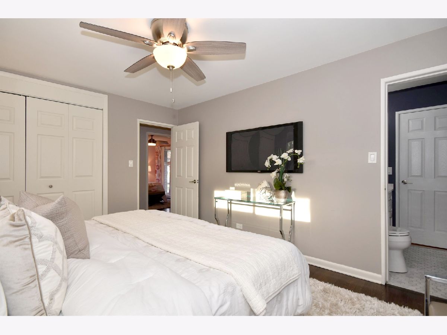
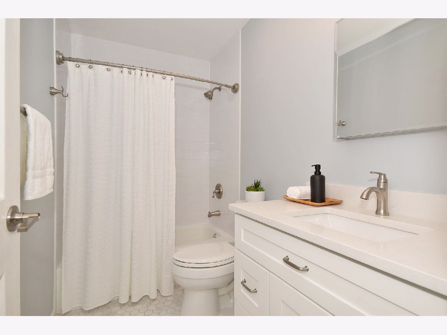

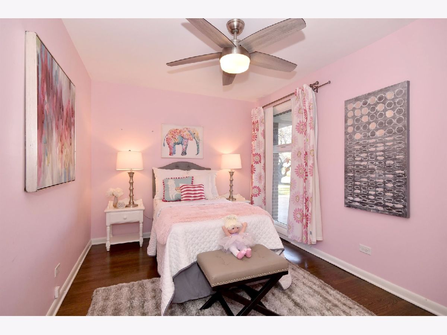

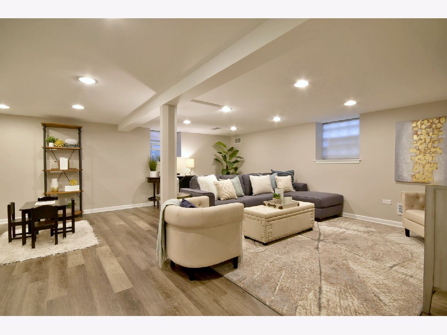
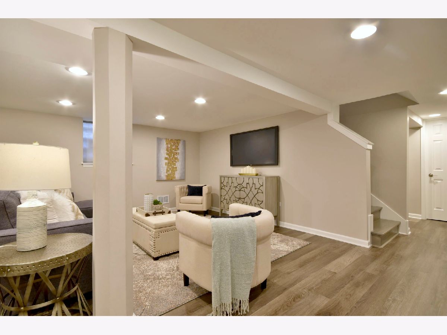
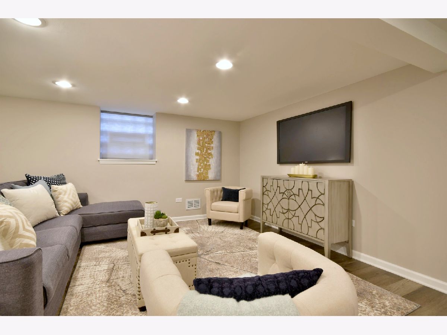
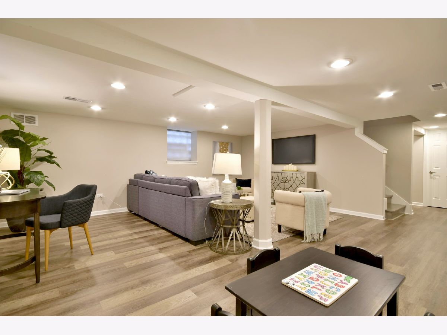
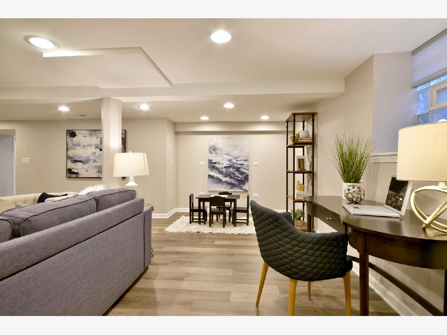

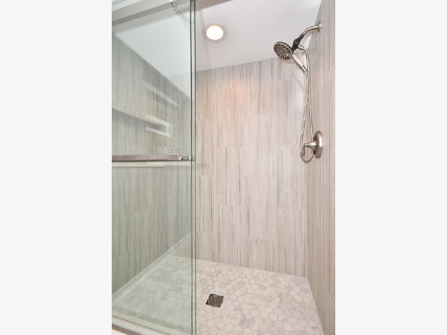

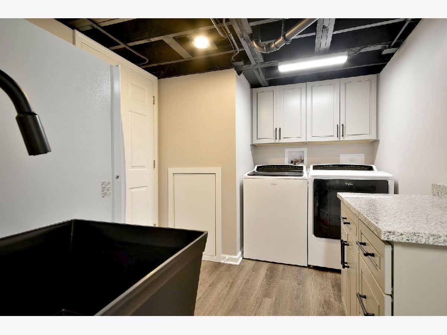


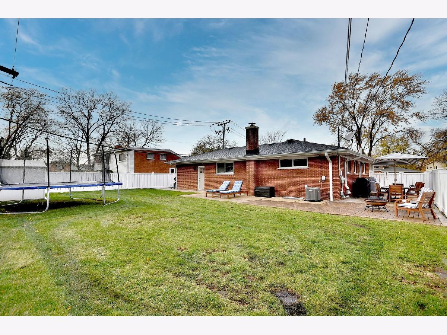
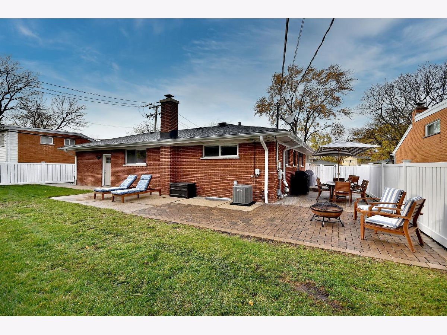

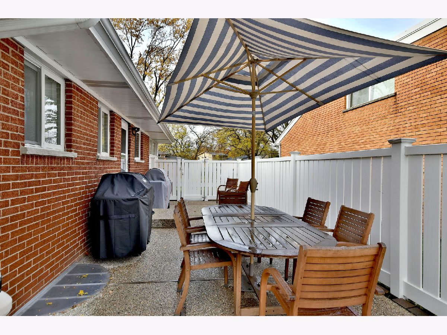
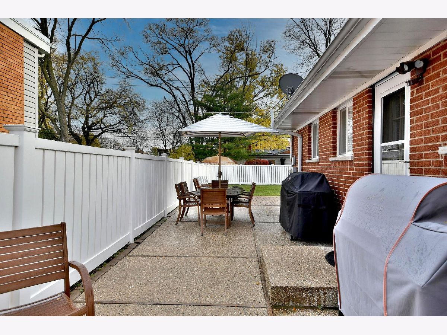
Room Specifics
Total Bedrooms: 4
Bedrooms Above Ground: 3
Bedrooms Below Ground: 1
Dimensions: —
Floor Type: Hardwood
Dimensions: —
Floor Type: Hardwood
Dimensions: —
Floor Type: Vinyl
Full Bathrooms: 3
Bathroom Amenities: Separate Shower
Bathroom in Basement: 1
Rooms: No additional rooms
Basement Description: Finished
Other Specifics
| 1.1 | |
| Concrete Perimeter | |
| Concrete | |
| Patio | |
| Fenced Yard | |
| 68 X 112 | |
| — | |
| None | |
| Hardwood Floors, First Floor Bedroom, First Floor Full Bath | |
| Range, Microwave, Dishwasher, Refrigerator, Washer, Dryer, Disposal, Stainless Steel Appliance(s) | |
| Not in DB | |
| Curbs, Sidewalks, Street Lights, Street Paved | |
| — | |
| — | |
| — |
Tax History
| Year | Property Taxes |
|---|---|
| 2016 | $6,528 |
| 2022 | $6,686 |
| 2024 | $9,427 |
Contact Agent
Nearby Similar Homes
Nearby Sold Comparables
Contact Agent
Listing Provided By
@properties

