392 Park Ridge Lane, Aurora, Illinois 60504
$299,900
|
Sold
|
|
| Status: | Closed |
| Sqft: | 2,227 |
| Cost/Sqft: | $130 |
| Beds: | 3 |
| Baths: | 3 |
| Year Built: | 1989 |
| Property Taxes: | $5,227 |
| Days On Market: | 188 |
| Lot Size: | 0,00 |
Description
MULTIPLE OFFERS RECEIVED. Highest and Best due by Wednesday. Experience over 2,200 Sq Ft of Stylish, Maintenance-Free Living. Welcome to your private corner unit in the award-winning Naperville 204 School District, just 1 mile from Fox Valley Mall and minutes from I-88 for effortless commuting. Step into sleek bamboo wood floors and an open layout designed for both entertaining and relaxing. The English basement is a versatile space ideal for movie nights, game days, or cozy gatherings. A first-floor powder room and spacious eat-in kitchen make everyday life easy and comfortable. Upstairs, retreat to the primary suite featuring two walk-in closets, a spa-like ensuite with a jetted tub and separate shower. Large double-pane windows illuminate every corner of this thoughtfully designed home. Generous bedrooms and ample closet space mean there's room for everyone-and everything. Enjoy the convenience of two private 1-car garages and the peaceful privacy of a corner unit. Reverse Osmosis Filter, Hunter Douglas electronic drape and additional heating unit all being conveyed with property!
Property Specifics
| Condos/Townhomes | |
| 2 | |
| — | |
| 1989 | |
| — | |
| — | |
| No | |
| — |
| — | |
| Fox Chase | |
| 531 / Monthly | |
| — | |
| — | |
| — | |
| 12419994 | |
| 0729216052 |
Nearby Schools
| NAME: | DISTRICT: | DISTANCE: | |
|---|---|---|---|
|
Grade School
Mccarty Elementary School |
204 | — | |
|
Middle School
Fischer Middle School |
204 | Not in DB | |
|
High School
Waubonsie Valley High School |
204 | Not in DB | |
Property History
| DATE: | EVENT: | PRICE: | SOURCE: |
|---|---|---|---|
| 17 Jun, 2008 | Sold | $183,820 | MRED MLS |
| 16 May, 2008 | Under contract | $184,900 | MRED MLS |
| — | Last price change | $183,900 | MRED MLS |
| 25 Aug, 2007 | Listed for sale | $189,900 | MRED MLS |
| 25 Aug, 2025 | Sold | $299,900 | MRED MLS |
| 25 Jul, 2025 | Under contract | $289,900 | MRED MLS |
| 17 Jul, 2025 | Listed for sale | $289,900 | MRED MLS |
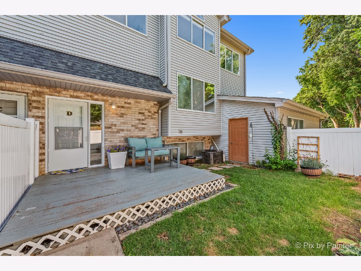
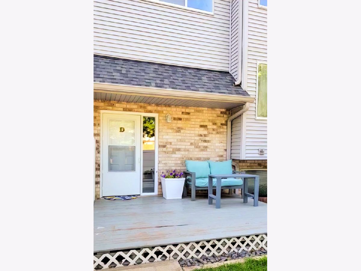
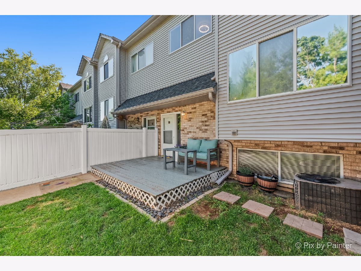
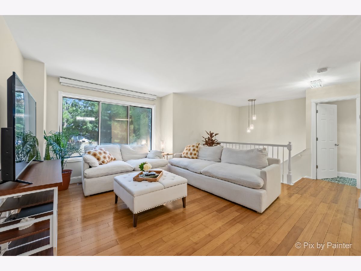
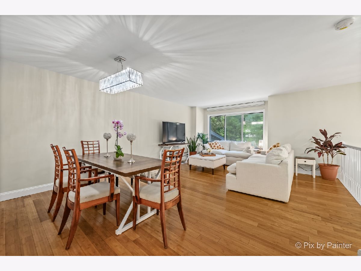
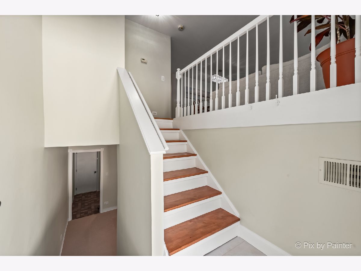
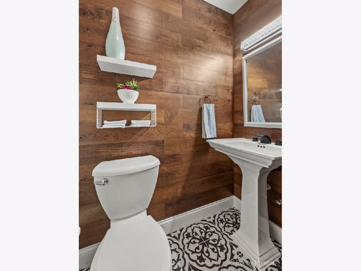
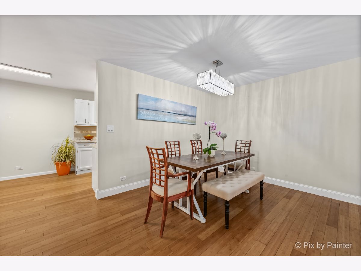
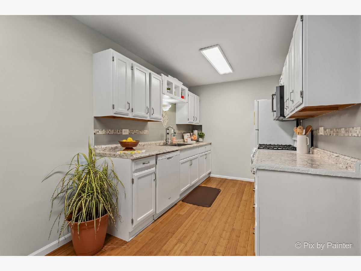
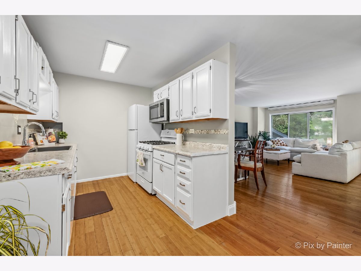
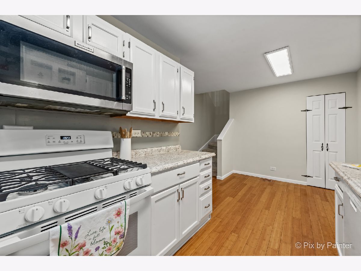
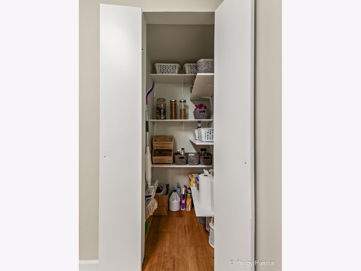
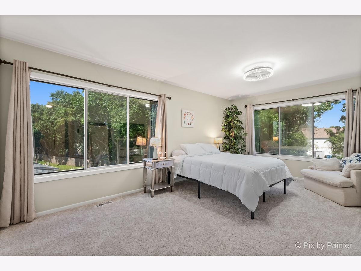
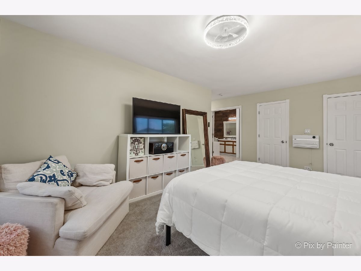
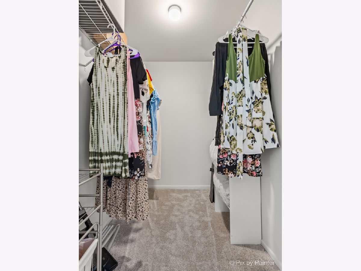
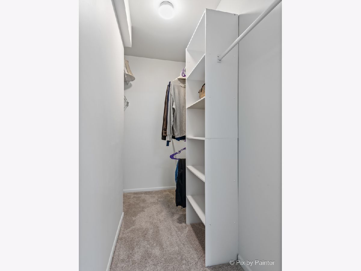
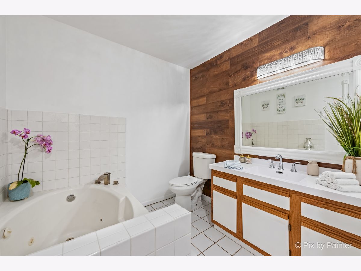
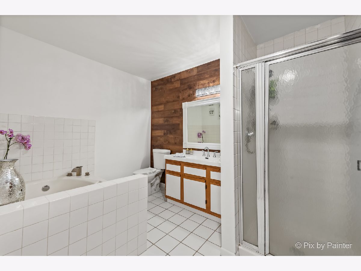
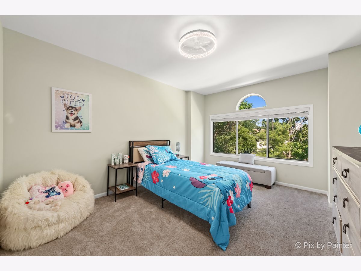
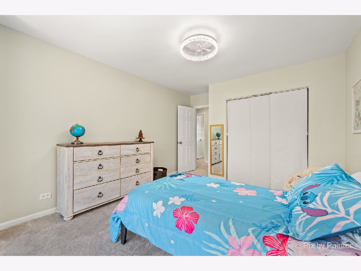
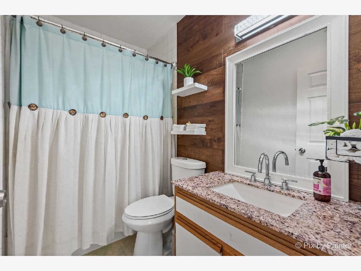
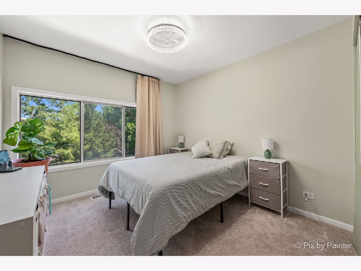
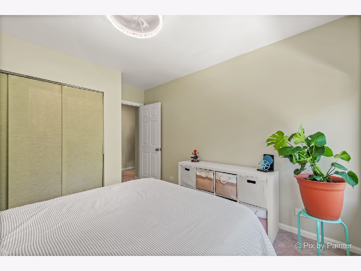
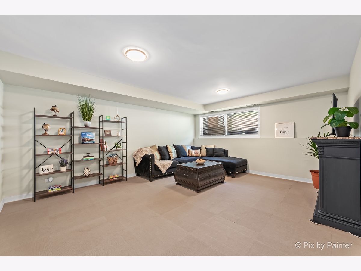
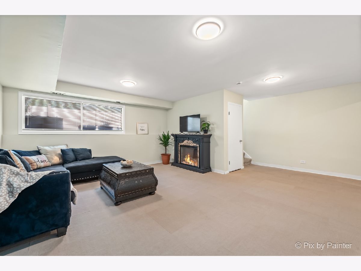
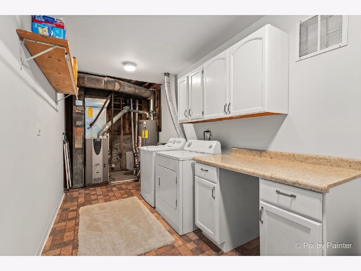
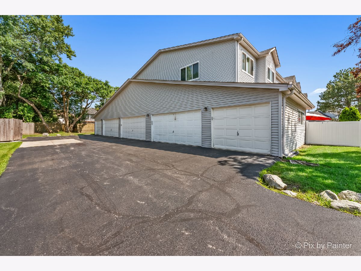
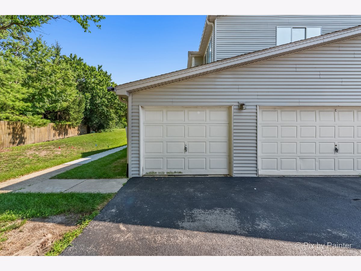
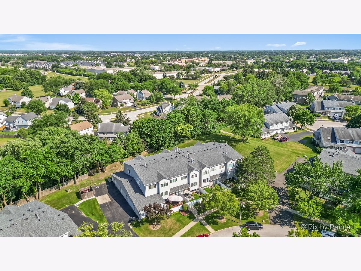
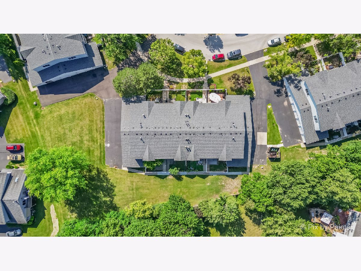
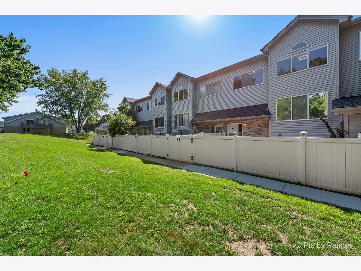
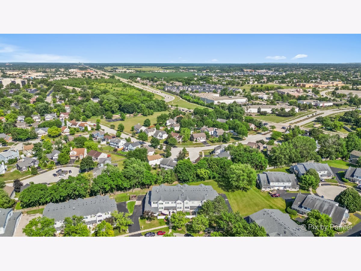
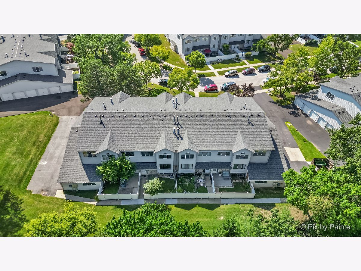
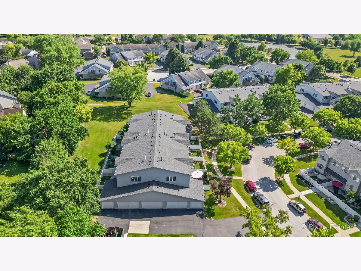
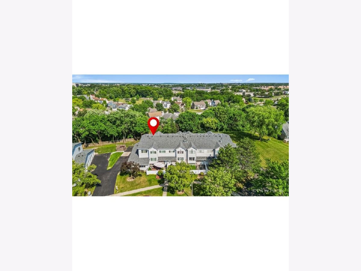
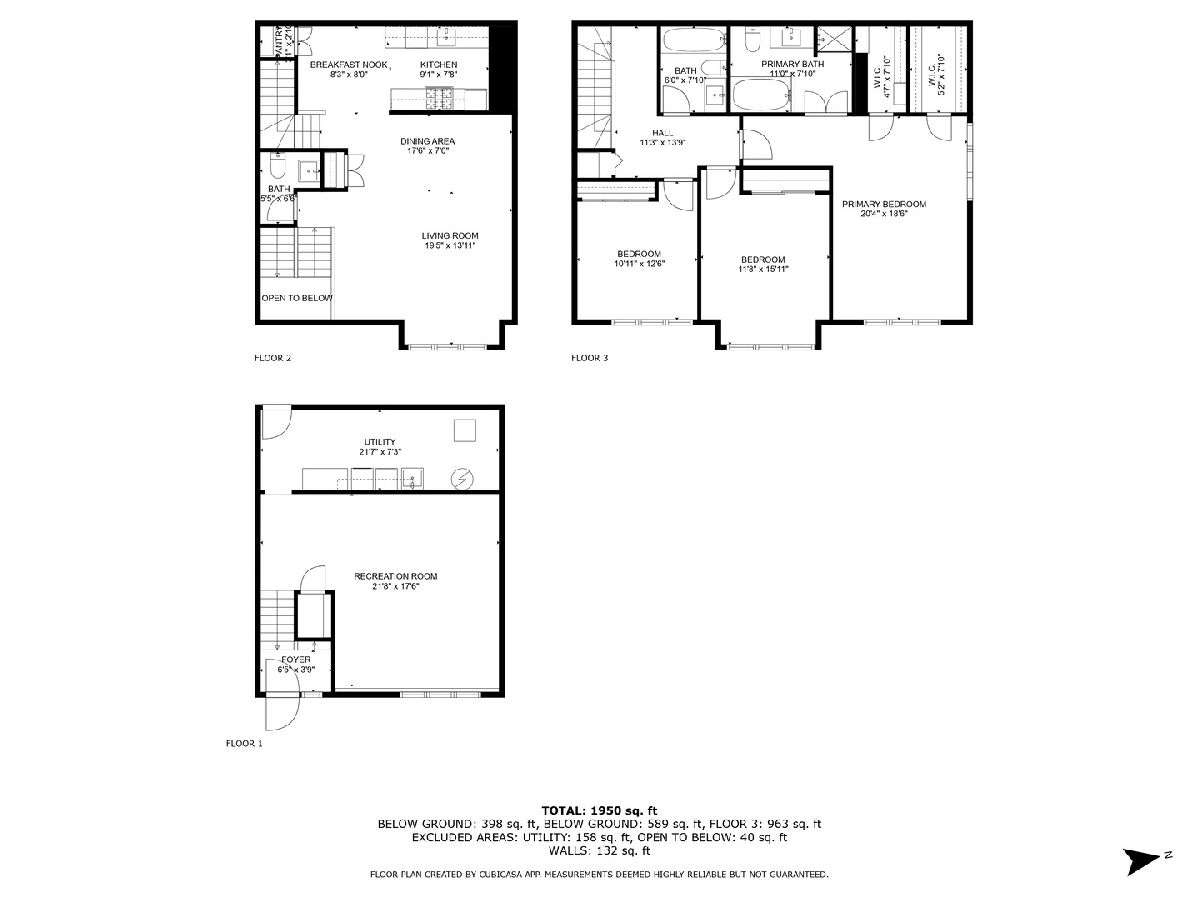
Room Specifics
Total Bedrooms: 3
Bedrooms Above Ground: 3
Bedrooms Below Ground: 0
Dimensions: —
Floor Type: —
Dimensions: —
Floor Type: —
Full Bathrooms: 3
Bathroom Amenities: Whirlpool,Separate Shower
Bathroom in Basement: 0
Rooms: —
Basement Description: —
Other Specifics
| 2 | |
| — | |
| — | |
| — | |
| — | |
| 0.89 | |
| — | |
| — | |
| — | |
| — | |
| Not in DB | |
| — | |
| — | |
| — | |
| — |
Tax History
| Year | Property Taxes |
|---|---|
| 2008 | $3,874 |
| 2025 | $5,227 |
Contact Agent
Contact Agent
Listing Provided By
Keller Williams Inspire - Geneva


