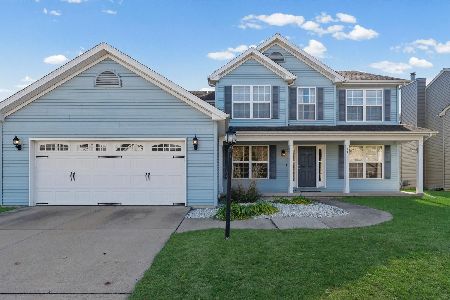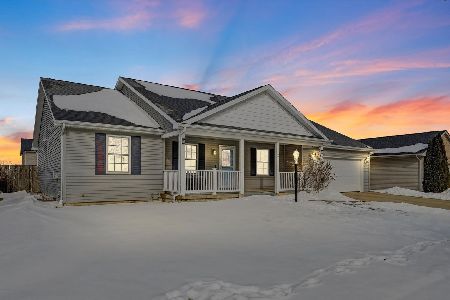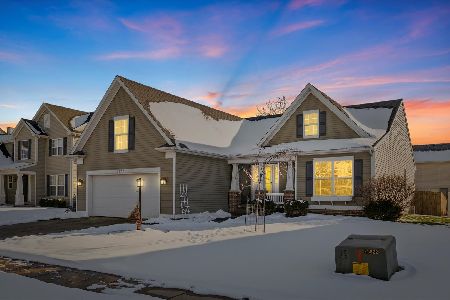3920 Daffodil Lane, Champaign, Illinois 61822
$250,000
|
Sold
|
|
| Status: | Closed |
| Sqft: | 2,199 |
| Cost/Sqft: | $113 |
| Beds: | 3 |
| Baths: | 3 |
| Year Built: | 2007 |
| Property Taxes: | $5,899 |
| Days On Market: | 2528 |
| Lot Size: | 0,20 |
Description
Hardwood floors welcome you and flow throughout the first floor. The kitchen with painted cabinetry, quartz counters, and high-end stainless appliances and island opens to the casual dining area and the family room with bay window and gas log fireplace. Separate living room and dining room are at the front. Wood-tread staircase leads upstairs to 3 bedrooms with new carpet. The master bedroom has an ensuite bath that features double sinks, whirlpool tub, separate shower and a large walk-in closet. A secondary master closet serves as a hidden home office. The basement 4th bedroom, now used as a craft room, has a large walk-in closet. Large deck and pergola over an outdoor gas fire pit, garden shed and so much more. Too many thoughtful upgrades and improvements in the past 7 years to detail here that add to the comfort and value. Ask your agent for the list and plan to see this home soon. Seasonal photos included in visual tour.
Property Specifics
| Single Family | |
| — | |
| Traditional | |
| 2007 | |
| Full | |
| — | |
| No | |
| 0.2 |
| Champaign | |
| Sawgrass | |
| 140 / Annual | |
| Lake Rights | |
| Public | |
| Public Sewer | |
| 10299714 | |
| 412009111011 |
Nearby Schools
| NAME: | DISTRICT: | DISTANCE: | |
|---|---|---|---|
|
Grade School
Unit 4 Of Choice |
4 | — | |
|
Middle School
Champaign/middle Call Unit 4 351 |
4 | Not in DB | |
|
High School
Centennial High School |
4 | Not in DB | |
Property History
| DATE: | EVENT: | PRICE: | SOURCE: |
|---|---|---|---|
| 17 Apr, 2019 | Sold | $250,000 | MRED MLS |
| 7 Mar, 2019 | Under contract | $249,000 | MRED MLS |
| 6 Mar, 2019 | Listed for sale | $249,000 | MRED MLS |
Room Specifics
Total Bedrooms: 4
Bedrooms Above Ground: 3
Bedrooms Below Ground: 1
Dimensions: —
Floor Type: Carpet
Dimensions: —
Floor Type: Carpet
Dimensions: —
Floor Type: Wood Laminate
Full Bathrooms: 3
Bathroom Amenities: Whirlpool,Separate Shower,Double Sink
Bathroom in Basement: 0
Rooms: Breakfast Room,Walk In Closet
Basement Description: Partially Finished
Other Specifics
| 2 | |
| Concrete Perimeter | |
| Concrete | |
| Deck, Porch, Fire Pit | |
| Fenced Yard | |
| 78X121X66X121 | |
| — | |
| Full | |
| Hardwood Floors, First Floor Laundry, Walk-In Closet(s) | |
| Range, Microwave, Dishwasher, High End Refrigerator, Washer, Dryer, Disposal, Stainless Steel Appliance(s) | |
| Not in DB | |
| Sidewalks, Street Paved | |
| — | |
| — | |
| Gas Log |
Tax History
| Year | Property Taxes |
|---|---|
| 2019 | $5,899 |
Contact Agent
Nearby Similar Homes
Nearby Sold Comparables
Contact Agent
Listing Provided By
RE/MAX REALTY ASSOCIATES-CHA









