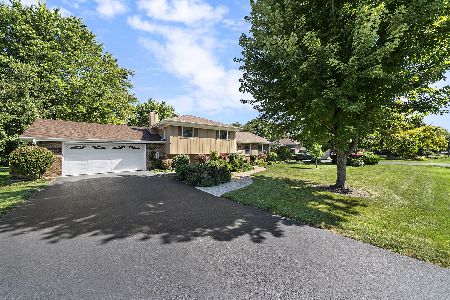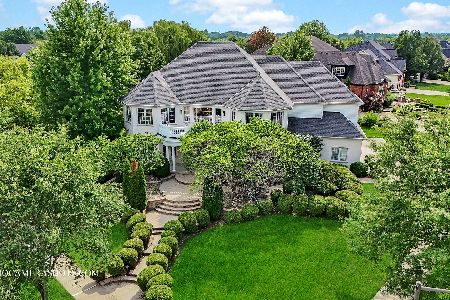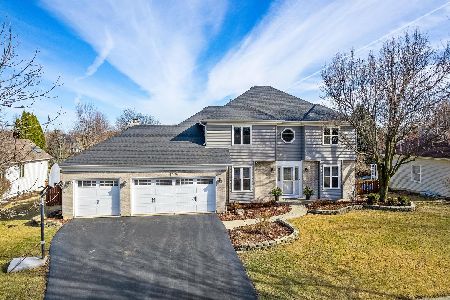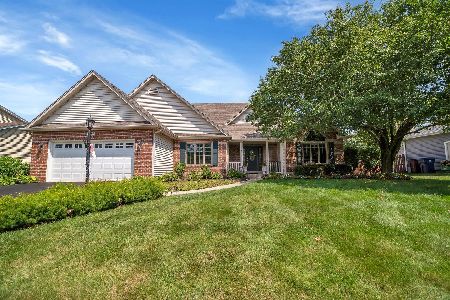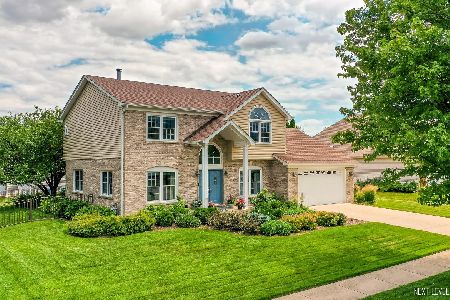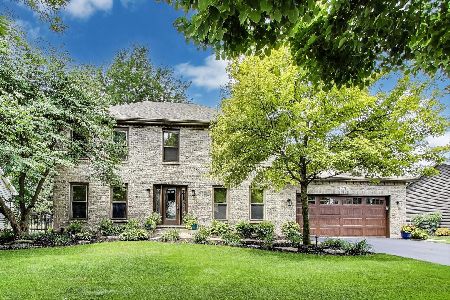3920 Falcon Drive, Naperville, Illinois 60564
$475,000
|
Sold
|
|
| Status: | Closed |
| Sqft: | 2,906 |
| Cost/Sqft: | $163 |
| Beds: | 4 |
| Baths: | 4 |
| Year Built: | 2002 |
| Property Taxes: | $10,065 |
| Days On Market: | 4348 |
| Lot Size: | 0,25 |
Description
Luxury abounds in this stately brick Georgian w/English basement. Features gourmet kitchen w/SS appliances, granite counters & walk-in pantry, gleaming HWF's, large FR w/bk FP, spacious LR & DR for entertaining, luxury master suite w/WIC & spa bath, spacious BR's, fin. basement w/Rec room, full bath, media room, bonus room & tons of storage, plus much more! Convenient location near shopping, parks & schools.
Property Specifics
| Single Family | |
| — | |
| Traditional | |
| 2002 | |
| English | |
| — | |
| No | |
| 0.25 |
| Will | |
| Crestview Knolls | |
| 75 / Annual | |
| Other | |
| Public | |
| Public Sewer, Sewer-Storm | |
| 08544608 | |
| 0701103030040000 |
Nearby Schools
| NAME: | DISTRICT: | DISTANCE: | |
|---|---|---|---|
|
Grade School
Peterson Elementary School |
204 | — | |
|
Middle School
Scullen Middle School |
204 | Not in DB | |
|
High School
Neuqua Valley High School |
204 | Not in DB | |
Property History
| DATE: | EVENT: | PRICE: | SOURCE: |
|---|---|---|---|
| 31 Oct, 2007 | Sold | $465,000 | MRED MLS |
| 22 Sep, 2007 | Under contract | $469,900 | MRED MLS |
| 20 Sep, 2007 | Listed for sale | $469,900 | MRED MLS |
| 10 Jun, 2014 | Sold | $475,000 | MRED MLS |
| 8 Apr, 2014 | Under contract | $475,000 | MRED MLS |
| 26 Feb, 2014 | Listed for sale | $475,000 | MRED MLS |
| 7 May, 2018 | Sold | $470,000 | MRED MLS |
| 18 Mar, 2018 | Under contract | $465,000 | MRED MLS |
| 16 Mar, 2018 | Listed for sale | $465,000 | MRED MLS |
Room Specifics
Total Bedrooms: 4
Bedrooms Above Ground: 4
Bedrooms Below Ground: 0
Dimensions: —
Floor Type: Carpet
Dimensions: —
Floor Type: Carpet
Dimensions: —
Floor Type: Carpet
Full Bathrooms: 4
Bathroom Amenities: Whirlpool,Separate Shower,Double Sink
Bathroom in Basement: 1
Rooms: Bonus Room,Den,Eating Area,Media Room,Recreation Room
Basement Description: Finished
Other Specifics
| 3 | |
| Concrete Perimeter | |
| Asphalt | |
| Deck | |
| Fenced Yard,Landscaped | |
| 87X125 | |
| Full,Unfinished | |
| Full | |
| Skylight(s), Hardwood Floors, First Floor Laundry | |
| Range, Microwave, Dishwasher, Refrigerator, Washer, Dryer, Disposal, Stainless Steel Appliance(s) | |
| Not in DB | |
| Sidewalks, Street Lights, Street Paved | |
| — | |
| — | |
| Attached Fireplace Doors/Screen, Gas Log |
Tax History
| Year | Property Taxes |
|---|---|
| 2007 | $7,926 |
| 2014 | $10,065 |
| 2018 | $10,808 |
Contact Agent
Nearby Similar Homes
Nearby Sold Comparables
Contact Agent
Listing Provided By
RE/MAX Suburban

