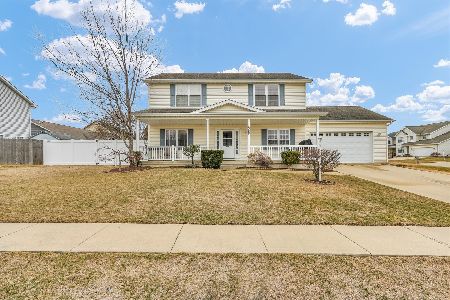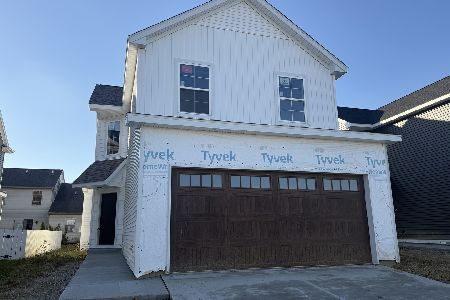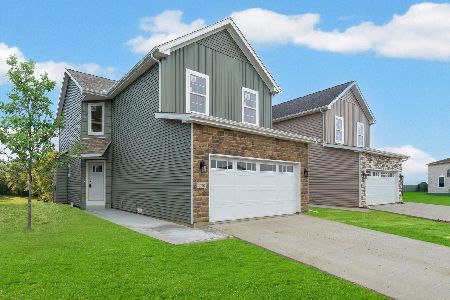3920 Rockdale Drive, Champaign, Illinois 61822
$229,000
|
Sold
|
|
| Status: | Closed |
| Sqft: | 1,939 |
| Cost/Sqft: | $119 |
| Beds: | 3 |
| Baths: | 3 |
| Year Built: | 2006 |
| Property Taxes: | $5,516 |
| Days On Market: | 2851 |
| Lot Size: | 0,15 |
Description
Well maintained home in Boulder Ridge! Nice, open floor plan on the main level. Current owner uses front room as an office, but this could easily be formal dining. The kitchen features a center island, pantry, and Stainless Steel appliances (new in 2017). Note the hardwood floors throughout the foyer, living room, and office plus the attractive painted wood accent walls that lead you from the office to the informal dining area. Upstairs, the spacious master suite features a cathedral ceiling, plant shelf and master bath with whirlpool tub, shower, double vanity and walk-in closet. This home also has a full unfinished basement for additional living space and/or storage. The backyard is fully fenced and has an extra large patio, great for entertaining! Newer Whirlpool appliances, newer landscaping.
Property Specifics
| Single Family | |
| — | |
| Traditional | |
| 2006 | |
| Full | |
| — | |
| No | |
| 0.15 |
| Champaign | |
| Boulder Ridge | |
| 135 / Annual | |
| Other | |
| Public | |
| Public Sewer | |
| 09948375 | |
| 412004358013 |
Nearby Schools
| NAME: | DISTRICT: | DISTANCE: | |
|---|---|---|---|
|
Grade School
Unit 4 Elementary School |
4 | — | |
|
Middle School
Champaign Junior/middle Call Uni |
4 | Not in DB | |
|
High School
Unit 4 High School |
4 | Not in DB | |
Property History
| DATE: | EVENT: | PRICE: | SOURCE: |
|---|---|---|---|
| 2 Jun, 2014 | Sold | $202,000 | MRED MLS |
| 19 Apr, 2014 | Under contract | $209,900 | MRED MLS |
| — | Last price change | $212,900 | MRED MLS |
| 19 Nov, 2013 | Listed for sale | $212,900 | MRED MLS |
| 14 Sep, 2018 | Sold | $229,000 | MRED MLS |
| 24 Jun, 2018 | Under contract | $229,900 | MRED MLS |
| — | Last price change | $232,500 | MRED MLS |
| 12 May, 2018 | Listed for sale | $232,500 | MRED MLS |
Room Specifics
Total Bedrooms: 3
Bedrooms Above Ground: 3
Bedrooms Below Ground: 0
Dimensions: —
Floor Type: Carpet
Dimensions: —
Floor Type: Carpet
Full Bathrooms: 3
Bathroom Amenities: Whirlpool
Bathroom in Basement: 0
Rooms: No additional rooms
Basement Description: Partially Finished
Other Specifics
| 2.5 | |
| — | |
| Concrete | |
| Patio, Porch | |
| Fenced Yard | |
| 60 X 110 | |
| — | |
| Full | |
| Vaulted/Cathedral Ceilings | |
| Range, Microwave, Dishwasher, Refrigerator, Freezer, Disposal, Range Hood | |
| Not in DB | |
| Sidewalks | |
| — | |
| — | |
| Gas Starter |
Tax History
| Year | Property Taxes |
|---|---|
| 2014 | $4,637 |
| 2018 | $5,516 |
Contact Agent
Nearby Similar Homes
Contact Agent
Listing Provided By
JOEL WARD HOMES, INC









