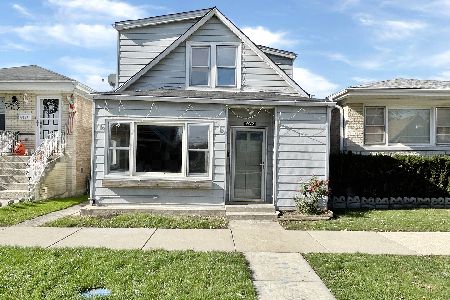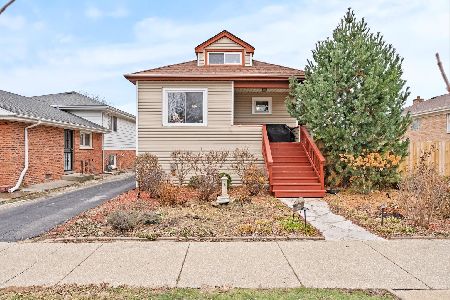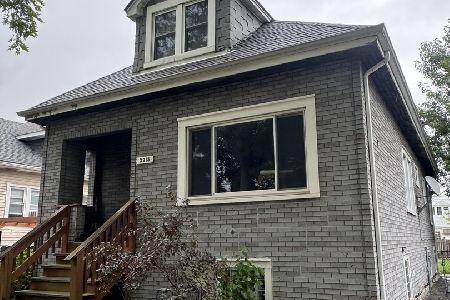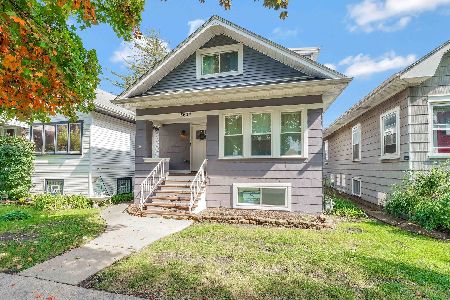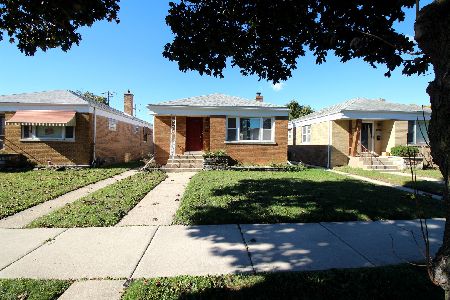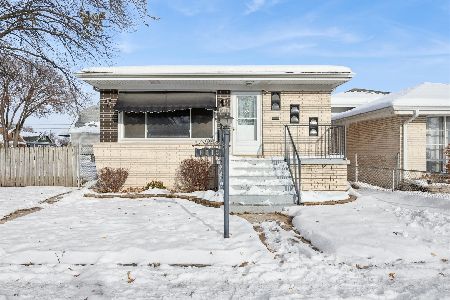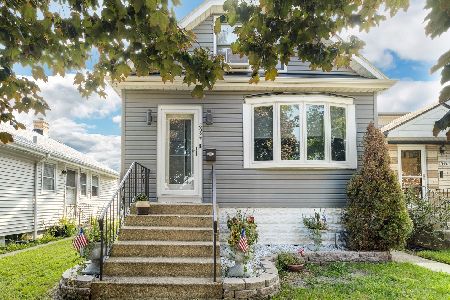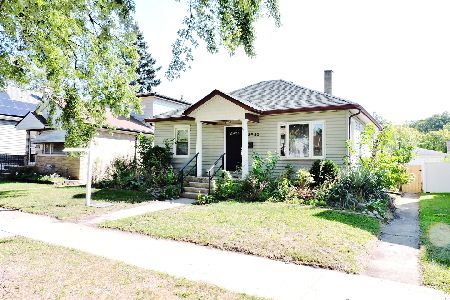3921 Elmwood Avenue, Stickney, Illinois 60402
$124,900
|
Sold
|
|
| Status: | Closed |
| Sqft: | 840 |
| Cost/Sqft: | $149 |
| Beds: | 2 |
| Baths: | 1 |
| Year Built: | 1953 |
| Property Taxes: | $349 |
| Days On Market: | 2302 |
| Lot Size: | 0,00 |
Description
Amazing opportunity for first time home buyer or savvy investor! Adorable 2 bedroom/1 bath ranch home with huge fenced-in yard and 1.5 car garage has tons of potential. Many possibilities-rehab, rent out, add on or just bring some TLC and your decorating ideas to make it your own and move in just in time for the holidays. Home is being sold in 'as-is' condition but has great bones, all mechanicals and appliances are in working condition and roof is about 5 years old. Buyer to take on village repairs/escrows, if any. No survey provided and taxes prorated at 100%. Convenient location!
Property Specifics
| Single Family | |
| — | |
| Ranch | |
| 1953 | |
| None | |
| — | |
| No | |
| — |
| Cook | |
| — | |
| — / Not Applicable | |
| None | |
| Lake Michigan | |
| Public Sewer | |
| 10532346 | |
| 19062070160000 |
Nearby Schools
| NAME: | DISTRICT: | DISTANCE: | |
|---|---|---|---|
|
Grade School
Edison Elementary School |
103 | — | |
|
Middle School
Washington Middle School |
103 | Not in DB | |
|
High School
J Sterling Morton West High Scho |
201 | Not in DB | |
Property History
| DATE: | EVENT: | PRICE: | SOURCE: |
|---|---|---|---|
| 25 Nov, 2019 | Sold | $124,900 | MRED MLS |
| 6 Oct, 2019 | Under contract | $124,900 | MRED MLS |
| 28 Sep, 2019 | Listed for sale | $124,900 | MRED MLS |
Room Specifics
Total Bedrooms: 2
Bedrooms Above Ground: 2
Bedrooms Below Ground: 0
Dimensions: —
Floor Type: Carpet
Full Bathrooms: 1
Bathroom Amenities: —
Bathroom in Basement: 0
Rooms: No additional rooms
Basement Description: Crawl
Other Specifics
| 1.5 | |
| — | |
| — | |
| — | |
| Fenced Yard | |
| 38 X 117 | |
| — | |
| None | |
| — | |
| Range, Refrigerator, Washer, Dryer | |
| Not in DB | |
| — | |
| — | |
| — | |
| — |
Tax History
| Year | Property Taxes |
|---|---|
| 2019 | $349 |
Contact Agent
Nearby Similar Homes
Nearby Sold Comparables
Contact Agent
Listing Provided By
Re/Max Signature Homes

