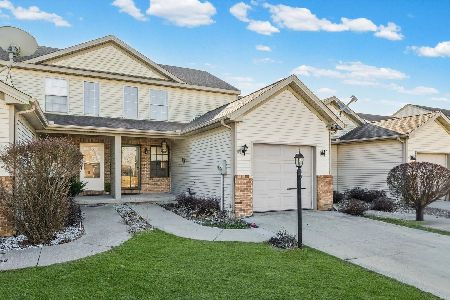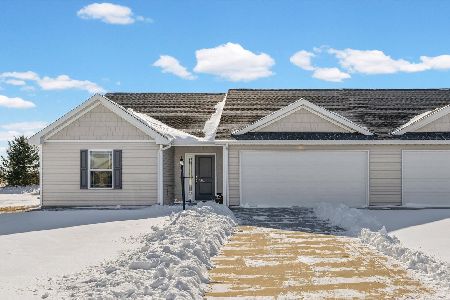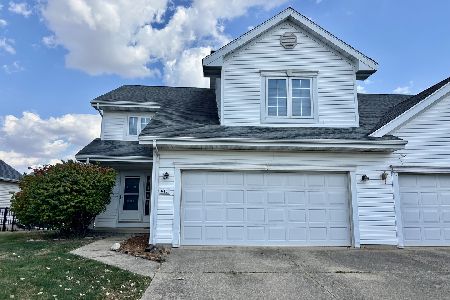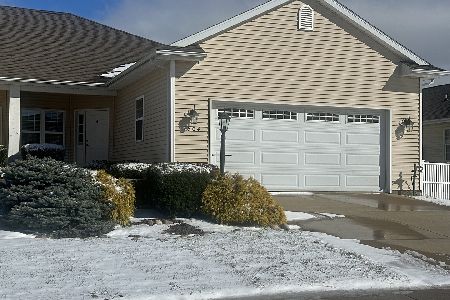3921 Summer Sage Court, Champaign, Illinois 61822
$277,000
|
Sold
|
|
| Status: | Closed |
| Sqft: | 1,868 |
| Cost/Sqft: | $144 |
| Beds: | 3 |
| Baths: | 4 |
| Year Built: | 2006 |
| Property Taxes: | $6,601 |
| Days On Market: | 511 |
| Lot Size: | 0,00 |
Description
Step into this stunning 3-bedroom, 3.5-bathroom zero-lot home in the desirable Sawgrass subdivision, complete with a two-car garage and a welcoming two-story entryway. The entry opens into a spacious living room, bathed in natural light and filled with an airy atmosphere. The casual dining area seamlessly flows into the kitchen, with a breakfast bar, pantry, and brand-new Whirlpool stainless steel appliances. Two sliding glass doors lead to an expansive deck overlooking a fully fenced-in yard-perfect for outdoor entertaining and relaxation. A cozy sitting area at the top of the stairs offers a charming space for a reading nook or a small office overlooking the living room below. The second floor hosts three generously sized bedrooms, including the primary suite, which boasts vaulted ceilings, an en suite bathroom with a jacuzzi tub, a separate shower, and a walk-in closet. A guest bathroom and a convenient laundry room-complete with a new LG washing machine installed in 2023-complete the second floor. The basement is an entertainer's dream, featuring a spacious family room with a surround sound system, a full bathroom, and an additional room that can be used as a home office, guest room, or playroom. With a roof replaced in 2019, a new water heater in 2024 and a brand new AC unit this month, this home is as practical as it is beautiful-ready for you to move in and make it your own.
Property Specifics
| Condos/Townhomes | |
| 2 | |
| — | |
| 2006 | |
| — | |
| — | |
| No | |
| — |
| Champaign | |
| Sawgrass | |
| 160 / Annual | |
| — | |
| — | |
| — | |
| 12143628 | |
| 412009104035 |
Nearby Schools
| NAME: | DISTRICT: | DISTANCE: | |
|---|---|---|---|
|
Grade School
Unit 4 Of Choice |
4 | — | |
|
Middle School
Champaign/middle Call Unit 4 351 |
4 | Not in DB | |
|
High School
Centennial High School |
4 | Not in DB | |
Property History
| DATE: | EVENT: | PRICE: | SOURCE: |
|---|---|---|---|
| 1 Oct, 2018 | Sold | $190,000 | MRED MLS |
| 23 Aug, 2018 | Under contract | $194,000 | MRED MLS |
| 28 Jun, 2018 | Listed for sale | $194,000 | MRED MLS |
| 24 Oct, 2024 | Sold | $277,000 | MRED MLS |
| 16 Sep, 2024 | Under contract | $269,900 | MRED MLS |
| 11 Sep, 2024 | Listed for sale | $269,900 | MRED MLS |
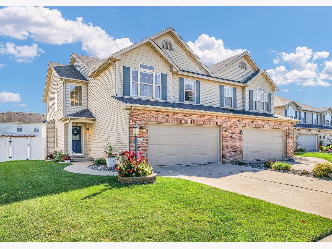
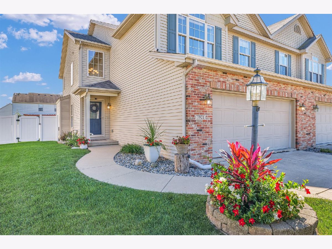
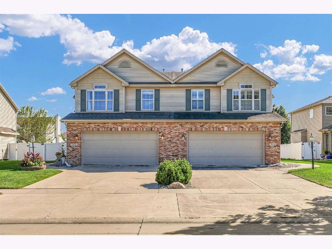
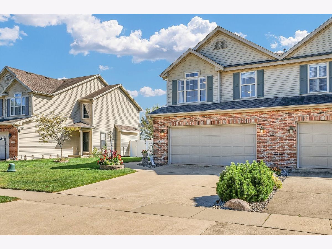
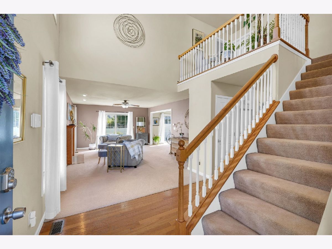
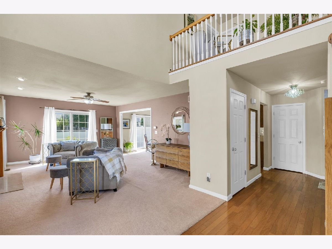
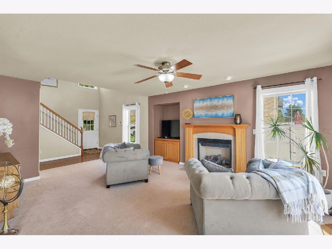
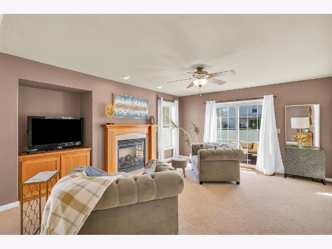
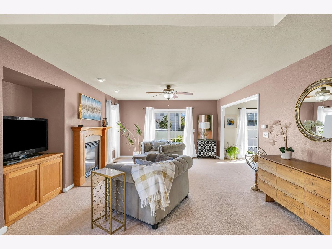
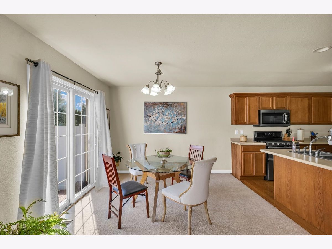
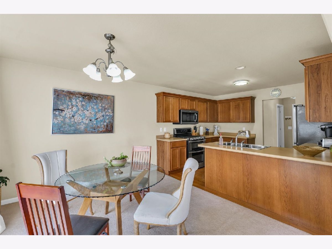
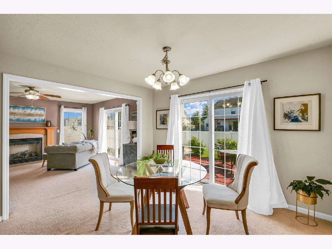
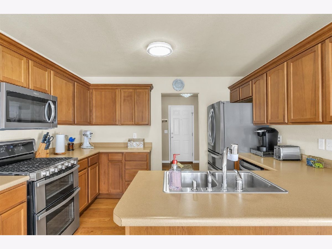
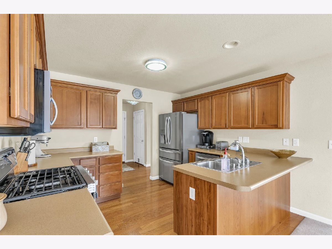
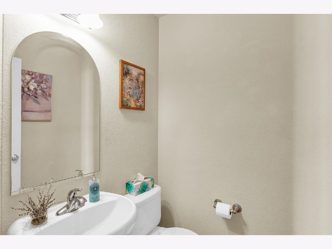
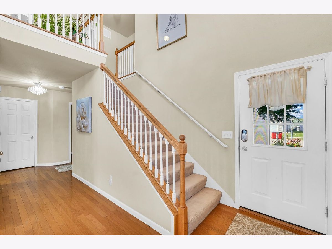
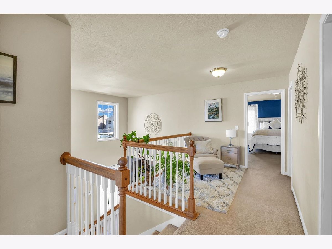
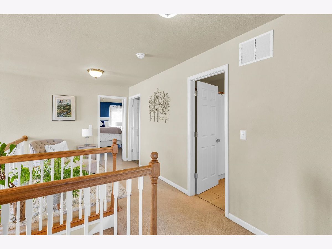
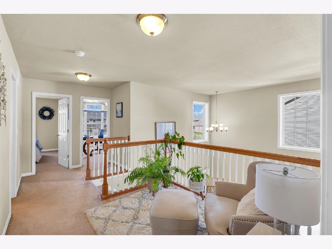
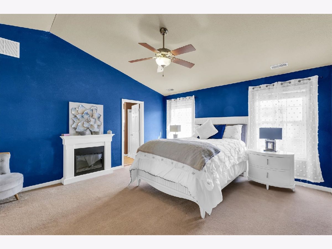
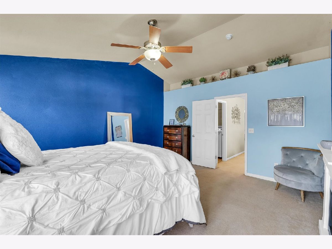
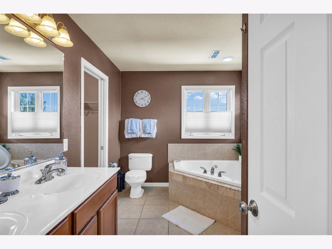
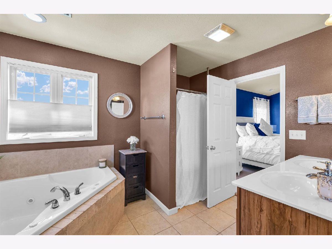
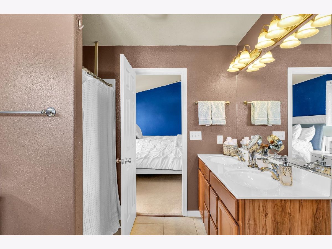
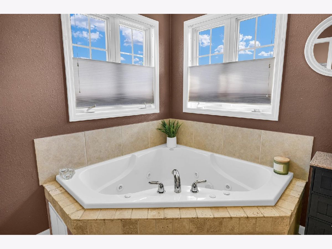
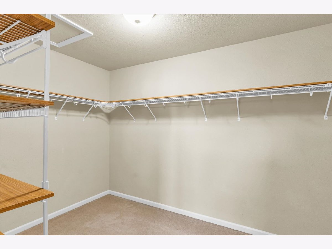
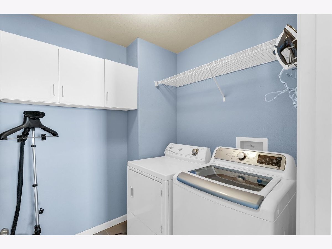
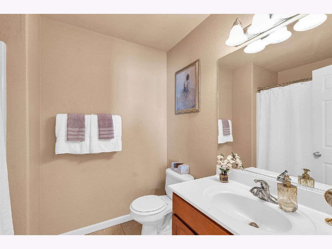
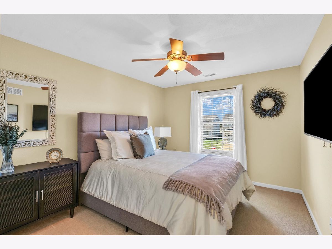
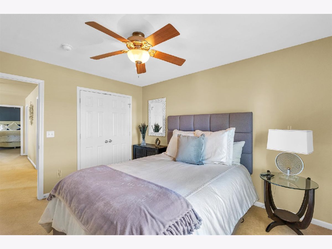
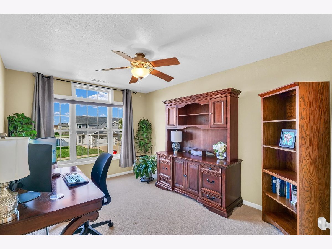
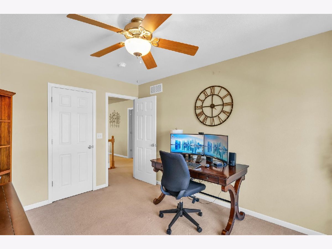
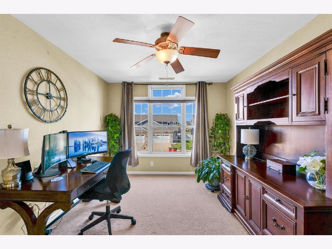
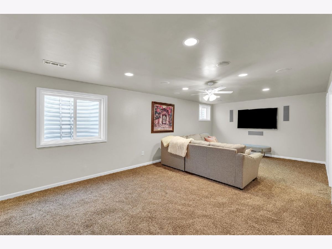
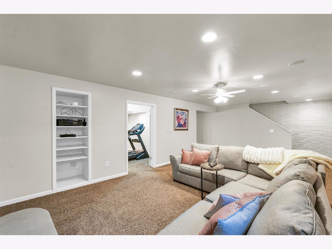
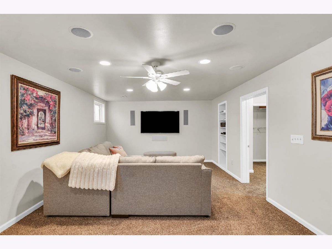
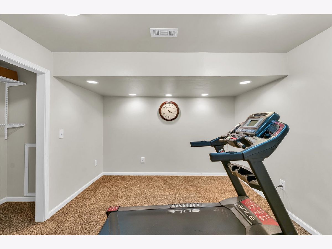
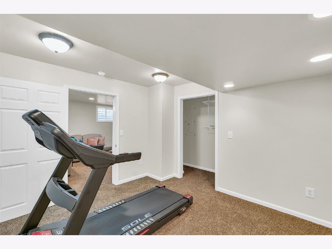
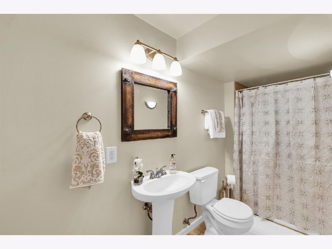
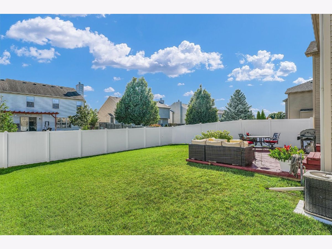
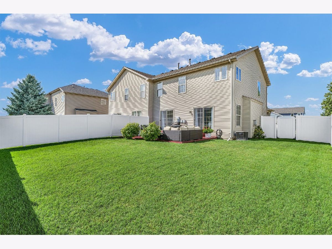
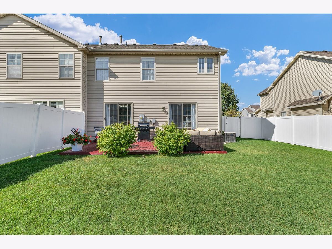
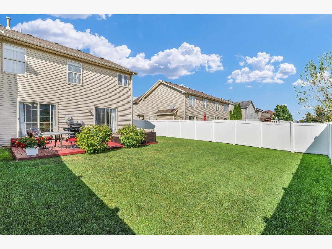
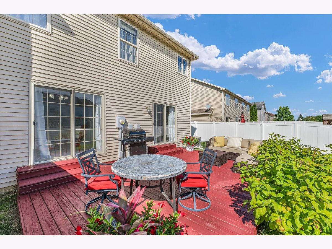
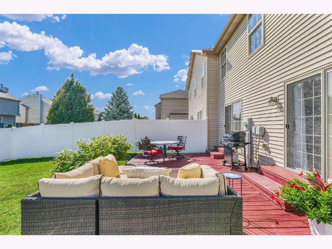
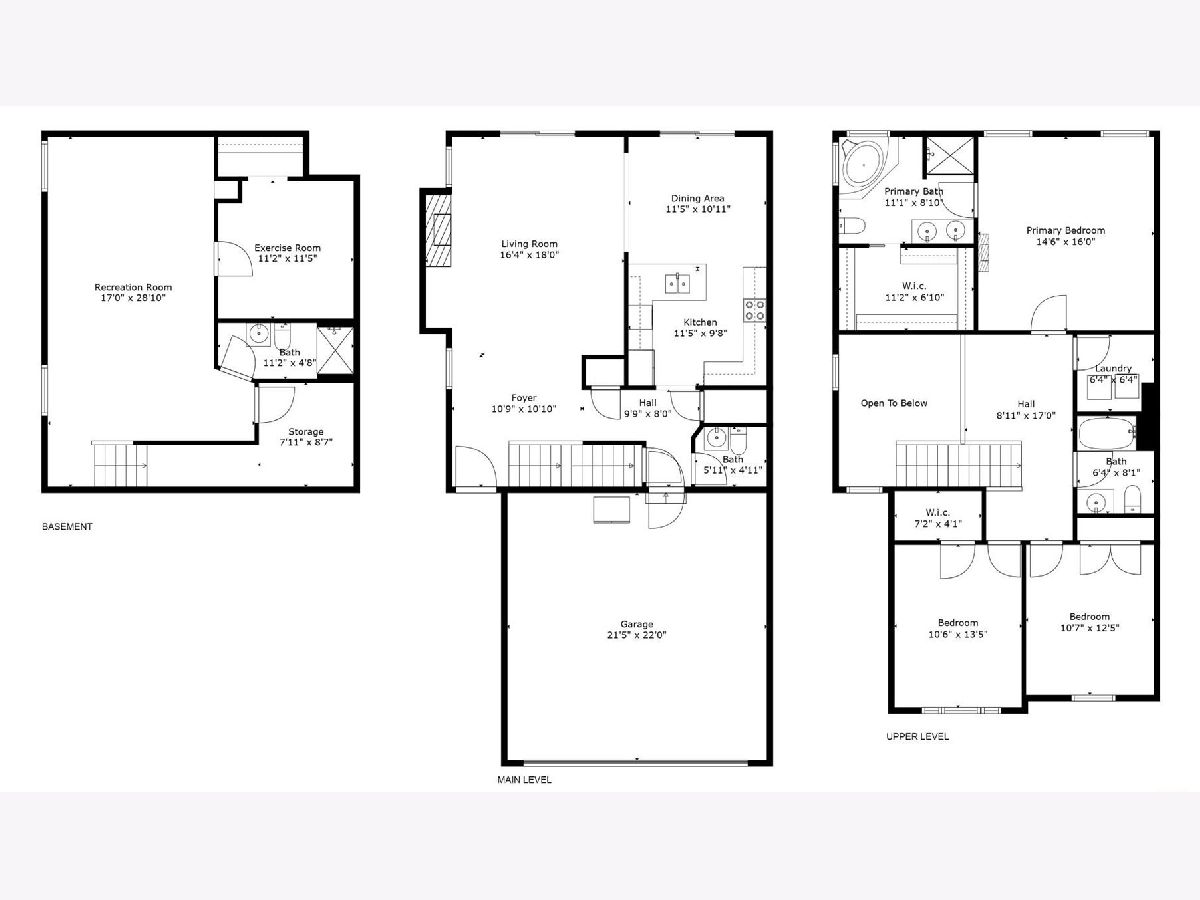
Room Specifics
Total Bedrooms: 3
Bedrooms Above Ground: 3
Bedrooms Below Ground: 0
Dimensions: —
Floor Type: —
Dimensions: —
Floor Type: —
Full Bathrooms: 4
Bathroom Amenities: Whirlpool,Separate Shower
Bathroom in Basement: 1
Rooms: —
Basement Description: Partially Finished
Other Specifics
| 2 | |
| — | |
| Concrete | |
| — | |
| — | |
| 42X120 | |
| — | |
| — | |
| — | |
| — | |
| Not in DB | |
| — | |
| — | |
| — | |
| — |
Tax History
| Year | Property Taxes |
|---|---|
| 2018 | $5,330 |
| 2024 | $6,601 |
Contact Agent
Nearby Similar Homes
Nearby Sold Comparables
Contact Agent
Listing Provided By
KELLER WILLIAMS-TREC


