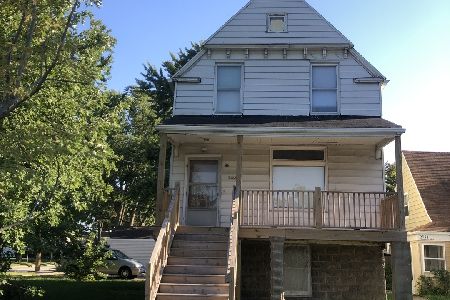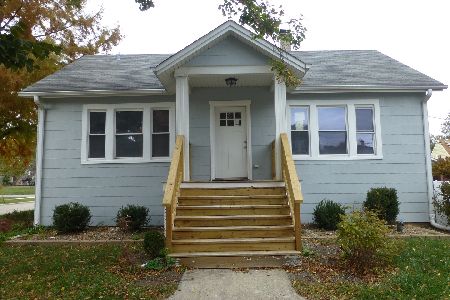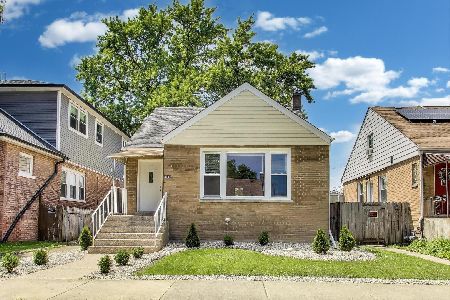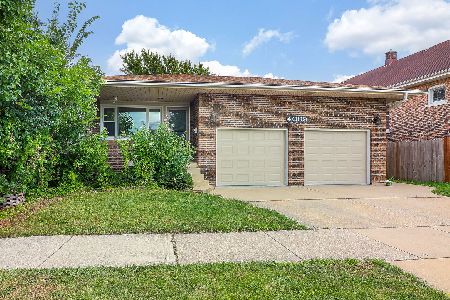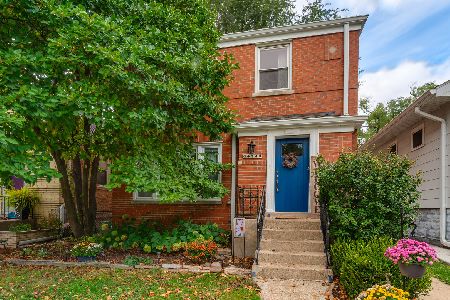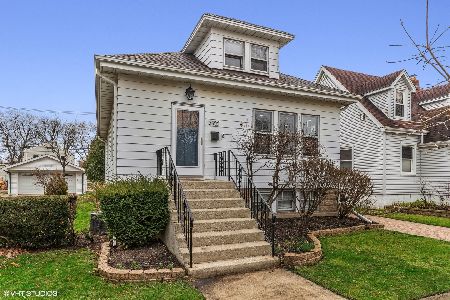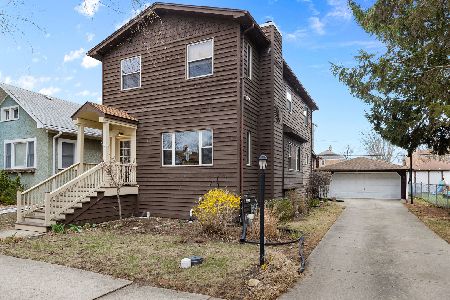3921 Sunnyside Avenue, Brookfield, Illinois 60513
$199,000
|
Sold
|
|
| Status: | Closed |
| Sqft: | 864 |
| Cost/Sqft: | $230 |
| Beds: | 2 |
| Baths: | 1 |
| Year Built: | 1930 |
| Property Taxes: | $5,895 |
| Days On Market: | 2708 |
| Lot Size: | 0,00 |
Description
Solid Brookfield bungalow, 2 BR+study, 1 full bath. Brick paver side drive leads to secluded backyard with paver patio, 2 car garage. Hardwood floors throughout! Welcoming foyer with coat closet leads to sunny living room with fauxwood plantation blinds and 5 ORIGINAL STAINED GLASS WINDOWS. Eat-in kitchen provides plenty of storage. Light-filled office/study with open views of backyard. Full semi-finished basement with laundry, rec room, workroom and more! Huge walk-up attic for tons of storage. Short walk to Metra, plus vibrant downtown Brookfield. Award winning Lyons Township High School! A great house in a wonderful neighborhood!
Property Specifics
| Single Family | |
| — | |
| Bungalow | |
| 1930 | |
| Full | |
| — | |
| No | |
| — |
| Cook | |
| — | |
| 0 / Not Applicable | |
| None | |
| Public | |
| Public Sewer | |
| 09993119 | |
| 18032030140000 |
Nearby Schools
| NAME: | DISTRICT: | DISTANCE: | |
|---|---|---|---|
|
Grade School
Lincoln Elementary School |
103 | — | |
|
Middle School
Washington Middle School |
103 | Not in DB | |
|
High School
Lyons Twp High School |
204 | Not in DB | |
Property History
| DATE: | EVENT: | PRICE: | SOURCE: |
|---|---|---|---|
| 30 May, 2012 | Sold | $145,000 | MRED MLS |
| 28 Apr, 2012 | Under contract | $144,900 | MRED MLS |
| 24 Feb, 2012 | Listed for sale | $144,900 | MRED MLS |
| 13 Aug, 2018 | Sold | $199,000 | MRED MLS |
| 28 Jun, 2018 | Under contract | $199,000 | MRED MLS |
| 21 Jun, 2018 | Listed for sale | $199,000 | MRED MLS |
| 15 May, 2020 | Sold | $266,000 | MRED MLS |
| 14 Apr, 2020 | Under contract | $270,000 | MRED MLS |
| 9 Apr, 2020 | Listed for sale | $270,000 | MRED MLS |
| 30 Oct, 2025 | Under contract | $349,900 | MRED MLS |
| 28 Oct, 2025 | Listed for sale | $349,900 | MRED MLS |
Room Specifics
Total Bedrooms: 2
Bedrooms Above Ground: 2
Bedrooms Below Ground: 0
Dimensions: —
Floor Type: Hardwood
Full Bathrooms: 1
Bathroom Amenities: —
Bathroom in Basement: 0
Rooms: Office,Recreation Room,Workshop,Other Room
Basement Description: Partially Finished
Other Specifics
| 2 | |
| Concrete Perimeter | |
| Brick | |
| Brick Paver Patio | |
| — | |
| 37.5 X 126 | |
| Full,Interior Stair,Unfinished | |
| None | |
| Hardwood Floors, First Floor Bedroom, First Floor Full Bath | |
| Range, Microwave, Portable Dishwasher, Refrigerator, Washer, Dryer, Disposal | |
| Not in DB | |
| Sidewalks, Street Lights, Street Paved | |
| — | |
| — | |
| — |
Tax History
| Year | Property Taxes |
|---|---|
| 2012 | $5,805 |
| 2018 | $5,895 |
| 2020 | $6,198 |
| 2025 | $7,352 |
Contact Agent
Nearby Similar Homes
Nearby Sold Comparables
Contact Agent
Listing Provided By
Coldwell Banker Residential


