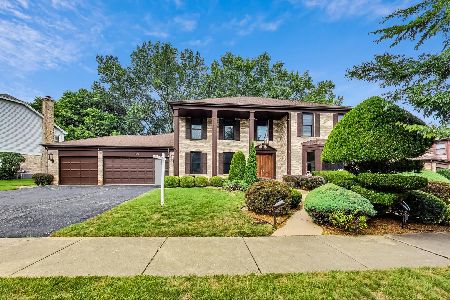3922 Proctor Circle, Arlington Heights, Illinois 60004
$550,000
|
Sold
|
|
| Status: | Closed |
| Sqft: | 3,158 |
| Cost/Sqft: | $179 |
| Beds: | 4 |
| Baths: | 3 |
| Year Built: | 1985 |
| Property Taxes: | $12,747 |
| Days On Market: | 2585 |
| Lot Size: | 0,25 |
Description
Stunning Regency model with well over $150K in improvements & upgrades on 1/3 acre & on a cul du sac. As you enter this 2-stry foyer, you are greeted with Jeld-Wen custom double beveled glass frnt doors and a renovated modern staircase. Oak hardwood floors on the 1st floor, staircase & mstr bedrm. Totally remodeled gourmet kit features top of the line Viking Dual Fuel 48" range, Sub Zero & Bosch. All bathrooms totally remodeled.Updated lndry rm features custom Crystal cabinetry, granite counters & newer appl. Newly updated mstr bath with skylight,whirlpool tub, custm Cabico cabinets with glass hardware, extra large shower with a bench, European glass door & radiant heated flr. Bsmt has lots of storage. Special added touch features EXPANDED 3 car gar w/volume ceiling plus extra storage for a boat/car. Brick pvr driveway, undgd sprinklers,fenced in yard with aggreate patio.HVAC 2013, new electric panel 2014 & Tech Infra-Red gas grill. 1st flr office can be 5th bed has closet. Fenced in
Property Specifics
| Single Family | |
| — | |
| Colonial | |
| 1985 | |
| Partial | |
| — | |
| No | |
| 0.25 |
| Cook | |
| — | |
| 0 / Not Applicable | |
| None | |
| Lake Michigan | |
| Public Sewer | |
| 10157282 | |
| 03062140050000 |
Nearby Schools
| NAME: | DISTRICT: | DISTANCE: | |
|---|---|---|---|
|
Grade School
Henry W Longfellow Elementary Sc |
21 | — | |
|
Middle School
Cooper Middle School |
21 | Not in DB | |
|
High School
Buffalo Grove High School |
214 | Not in DB | |
Property History
| DATE: | EVENT: | PRICE: | SOURCE: |
|---|---|---|---|
| 2 May, 2019 | Sold | $550,000 | MRED MLS |
| 21 Feb, 2019 | Under contract | $564,500 | MRED MLS |
| — | Last price change | $564,900 | MRED MLS |
| 18 Dec, 2018 | Listed for sale | $579,900 | MRED MLS |
Room Specifics
Total Bedrooms: 4
Bedrooms Above Ground: 4
Bedrooms Below Ground: 0
Dimensions: —
Floor Type: Carpet
Dimensions: —
Floor Type: Carpet
Dimensions: —
Floor Type: Carpet
Full Bathrooms: 3
Bathroom Amenities: Whirlpool,Separate Shower,Double Sink,Double Shower
Bathroom in Basement: 0
Rooms: Eating Area,Office,Recreation Room,Play Room,Foyer,Storage,Walk In Closet,Storage
Basement Description: Finished,Crawl
Other Specifics
| 3 | |
| Concrete Perimeter | |
| Brick | |
| Patio, Storms/Screens, Outdoor Grill | |
| Cul-De-Sac | |
| 69X111X38X84X111 | |
| Full | |
| Full | |
| Vaulted/Cathedral Ceilings, Skylight(s), Hardwood Floors, Heated Floors, First Floor Laundry | |
| Double Oven, Range, Microwave, Dishwasher, High End Refrigerator, Freezer, Washer, Dryer, Disposal, Stainless Steel Appliance(s), Range Hood | |
| Not in DB | |
| Sidewalks, Street Lights, Street Paved | |
| — | |
| — | |
| Gas Log, Gas Starter |
Tax History
| Year | Property Taxes |
|---|---|
| 2019 | $12,747 |
Contact Agent
Nearby Similar Homes
Nearby Sold Comparables
Contact Agent
Listing Provided By
Baird & Warner






