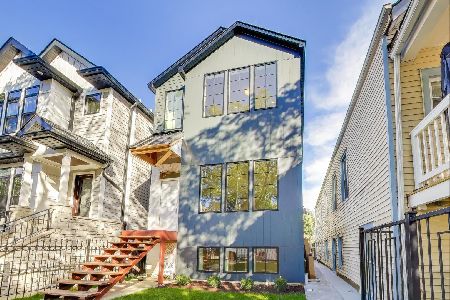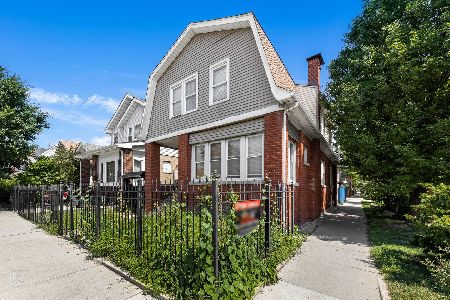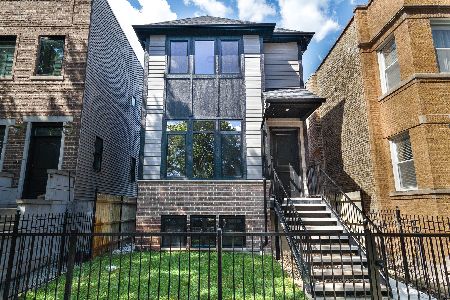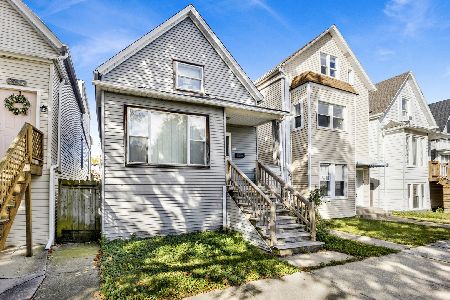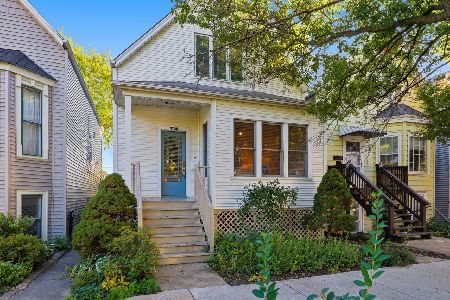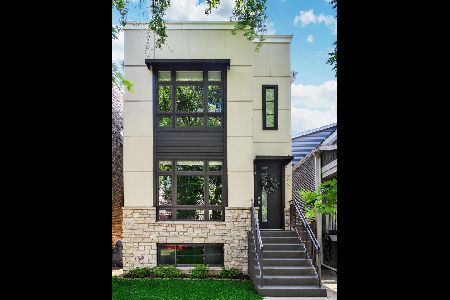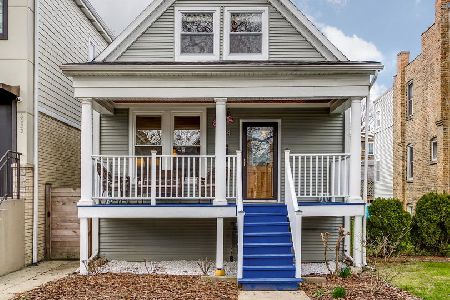3922 Richmond Street, Irving Park, Chicago, Illinois 60618
$725,000
|
Sold
|
|
| Status: | Closed |
| Sqft: | 3,400 |
| Cost/Sqft: | $217 |
| Beds: | 4 |
| Baths: | 4 |
| Year Built: | 2016 |
| Property Taxes: | $10,424 |
| Days On Market: | 2065 |
| Lot Size: | 0,07 |
Description
Exquisite single family home boasting like-new finishes and modern style with 4 bedrooms, 3 1/2 bathrooms, 3400 sq ft, with back yard and 2-car garage in desirable Irving Park neighborhood, near Horner Park. The main floor offers a wide open layout from front to back with walnut-stained hardwood floors throughout, high ceilings, and a wall-mounted fireplace in the front living and dining room with space for a piano. Stylish chef's kitchen features an enormous island with a waterfall quartz counter at both ends, glass subway tile backsplash, walk-in pantry, stainless steel appliances and farm sink, and 42" cabinets. The adjoining great room is ideal for relaxing off the kitchen and back deck. Second floor features 3 bedrooms and 2 bathrooms with organized closets and hardwood floors throughout. The master suite is sure to impress with ample size for a king-size bed and sophisticated sitting area with two large organized closets and a Juliet balcony. Spa-like master bath features a free-standing tub, double vanity, and a glass walk-in shower. Two additional spacious bedrooms share the 2nd full bathroom with modern vanity with white quartz counter and linen closet. The lower level is great for entertaining all year round with a comfortable family room fitting a huge sectional couch plus play area and large laundry room with side by side washer and dryer. A huge 4th bedroom, 3rd full bathroom and lots of storage space round out the lower level. Magnificent outdoor space includes a sizeable grassed front yard and a great back deck right off the kitchen that fits a sectional couch and a grassy back yard next to the 2 car garage with additional storage space. Nest thermostats and dual zoned heating and cooling with two high efficiency furnaces and A/C units, organized closets and custom window treatments. Located on one of Irving Park's prettiest one-way, tree-lined streets and with mature trees and large green parkways. Near Horner Park, McFetridge Sports Center, Metra & blue line trains, Target, shops, restaurants like Parachute and Smoque BBQ with easy access to the highway for those who commute.
Property Specifics
| Single Family | |
| — | |
| Contemporary | |
| 2016 | |
| Full,English | |
| — | |
| No | |
| 0.07 |
| Cook | |
| — | |
| 0 / Not Applicable | |
| None | |
| Lake Michigan | |
| Public Sewer | |
| 10664888 | |
| 13241040320000 |
Nearby Schools
| NAME: | DISTRICT: | DISTANCE: | |
|---|---|---|---|
|
Grade School
Cleveland Elementary School |
299 | — | |
|
Middle School
Cleveland Elementary School |
299 | Not in DB | |
|
High School
Schurz High School |
299 | Not in DB | |
|
Alternate High School
Lane Technical High School |
— | Not in DB | |
Property History
| DATE: | EVENT: | PRICE: | SOURCE: |
|---|---|---|---|
| 3 Nov, 2014 | Sold | $231,000 | MRED MLS |
| 13 Oct, 2014 | Under contract | $249,900 | MRED MLS |
| 29 Sep, 2014 | Listed for sale | $249,900 | MRED MLS |
| 5 Aug, 2016 | Sold | $695,000 | MRED MLS |
| 22 Jun, 2016 | Under contract | $725,000 | MRED MLS |
| 18 May, 2016 | Listed for sale | $725,000 | MRED MLS |
| 1 May, 2020 | Sold | $725,000 | MRED MLS |
| 22 Mar, 2020 | Under contract | $737,888 | MRED MLS |
| 12 Mar, 2020 | Listed for sale | $737,888 | MRED MLS |
| 15 Sep, 2023 | Sold | $835,000 | MRED MLS |
| 2 Aug, 2023 | Under contract | $850,000 | MRED MLS |
| 27 Jul, 2023 | Listed for sale | $850,000 | MRED MLS |
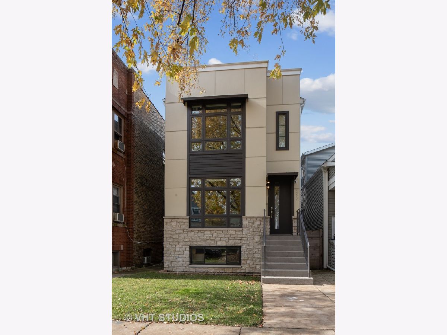
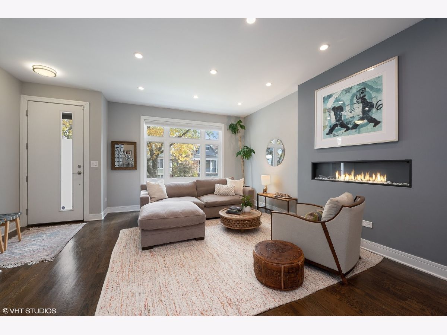
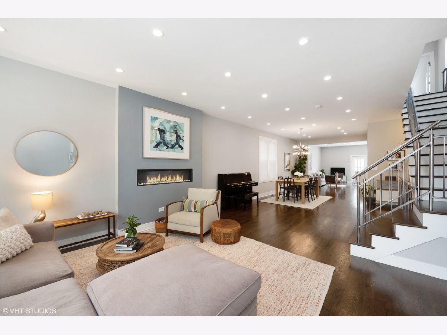
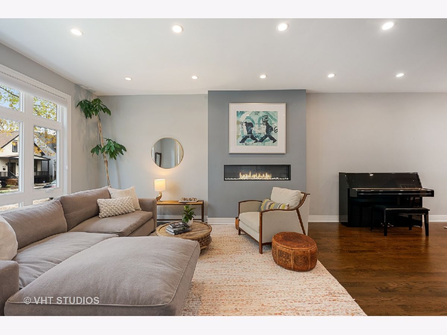
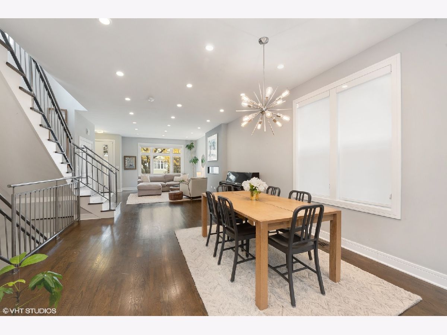
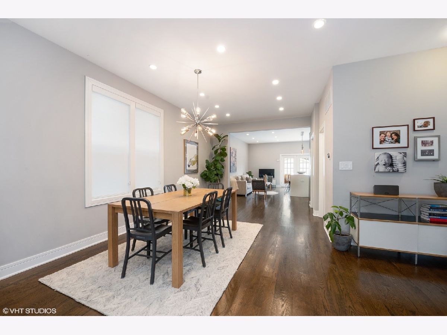
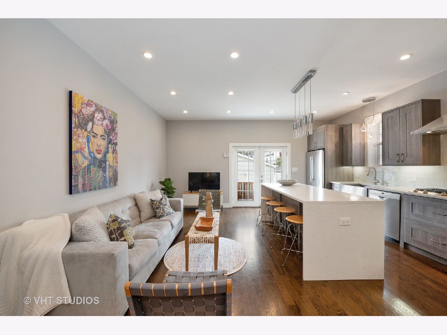
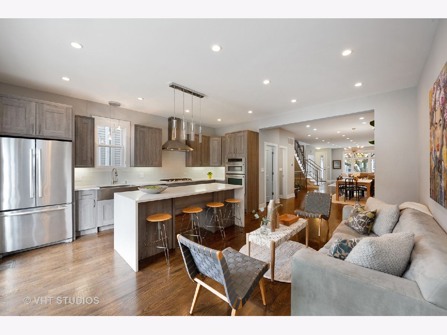
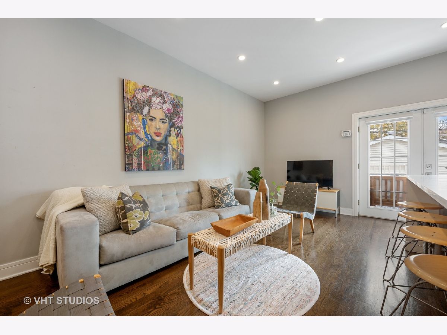
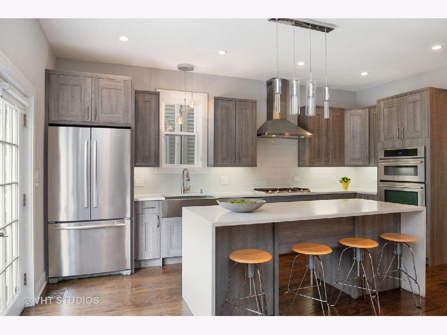
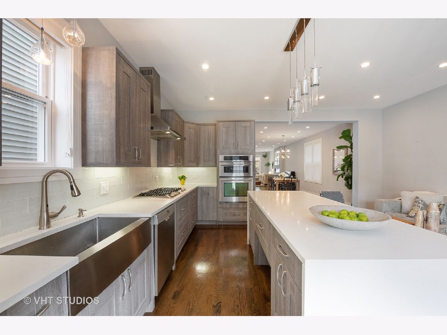
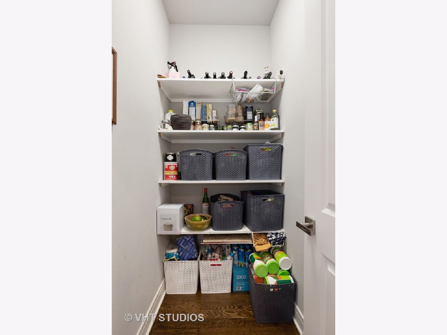
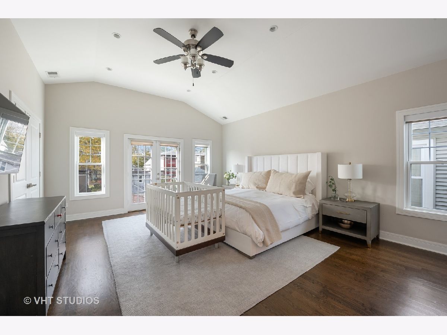
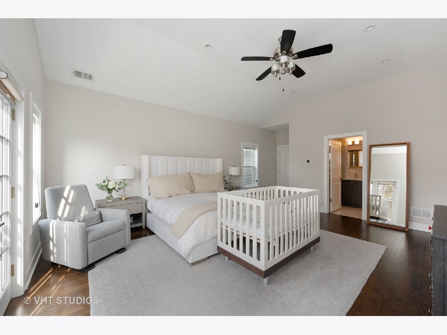
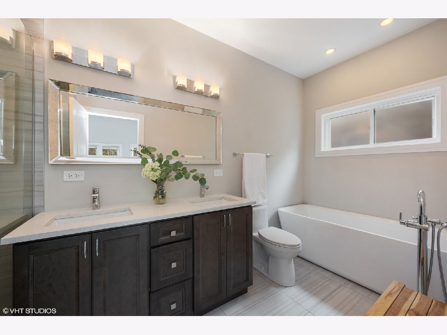
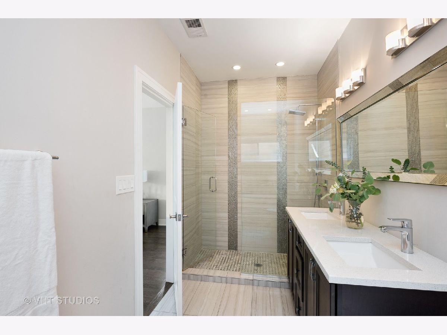
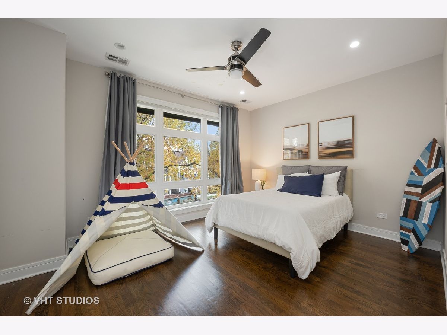
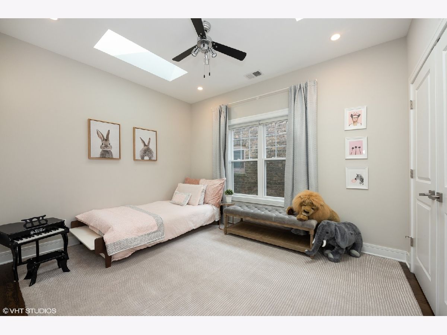
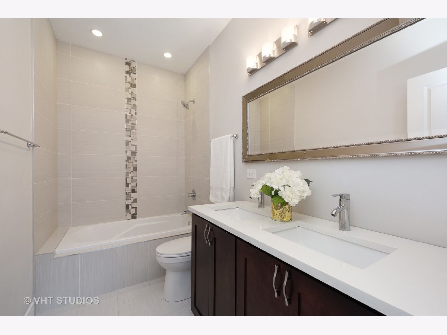
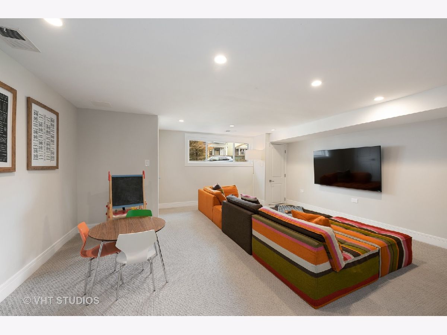
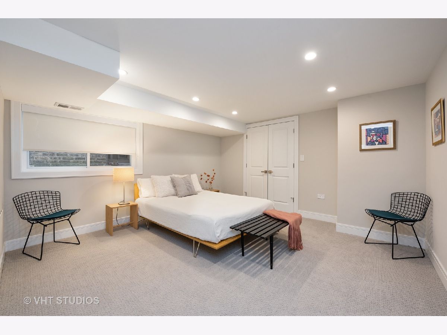
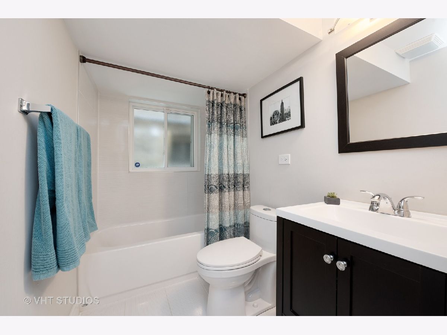
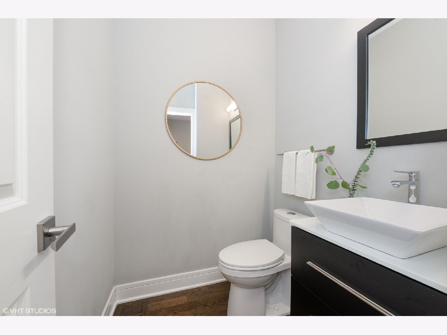
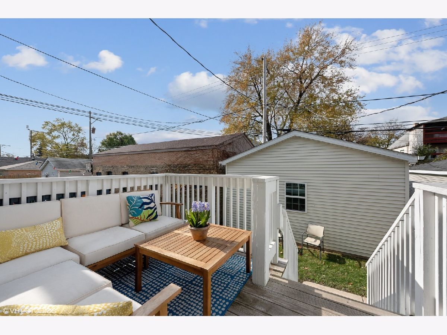
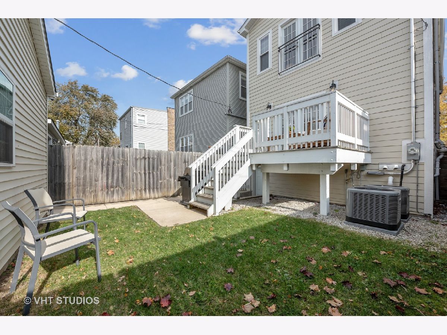
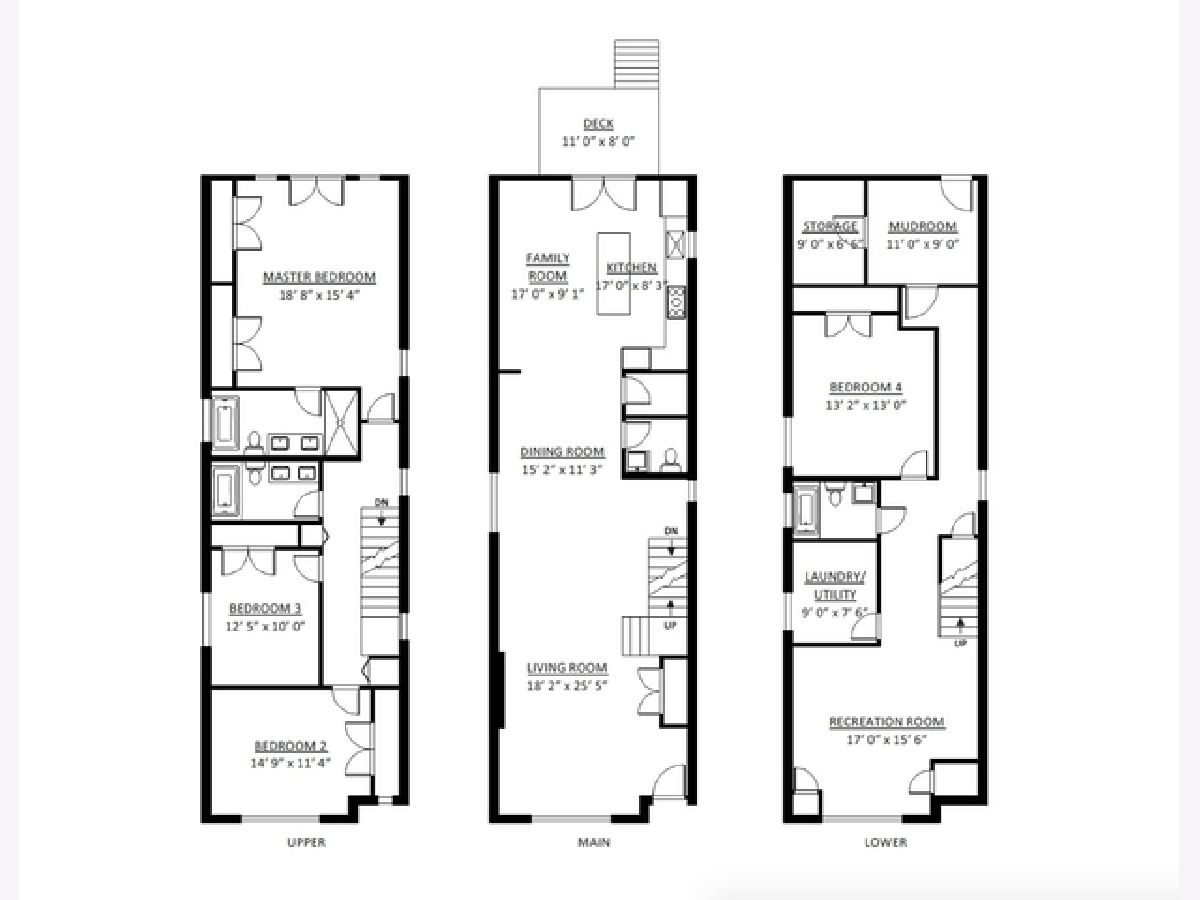
Room Specifics
Total Bedrooms: 4
Bedrooms Above Ground: 4
Bedrooms Below Ground: 0
Dimensions: —
Floor Type: Hardwood
Dimensions: —
Floor Type: Hardwood
Dimensions: —
Floor Type: Carpet
Full Bathrooms: 4
Bathroom Amenities: Separate Shower,Double Sink,Soaking Tub
Bathroom in Basement: 1
Rooms: Mud Room,Pantry,Utility Room-Lower Level,Recreation Room
Basement Description: Finished,Exterior Access
Other Specifics
| 2 | |
| — | |
| Concrete,Off Alley | |
| Deck | |
| — | |
| 25X125 | |
| — | |
| Full | |
| Vaulted/Cathedral Ceilings, Skylight(s), Hardwood Floors | |
| Range, Microwave, Dishwasher, Refrigerator, Washer, Dryer, Disposal, Stainless Steel Appliance(s), Cooktop, Range Hood | |
| Not in DB | |
| Park, Pool, Tennis Court(s), Curbs, Sidewalks, Street Lights, Street Paved | |
| — | |
| — | |
| Electric |
Tax History
| Year | Property Taxes |
|---|---|
| 2014 | $5,119 |
| 2020 | $10,424 |
| 2023 | $12,240 |
Contact Agent
Nearby Similar Homes
Nearby Sold Comparables
Contact Agent
Listing Provided By
@properties

